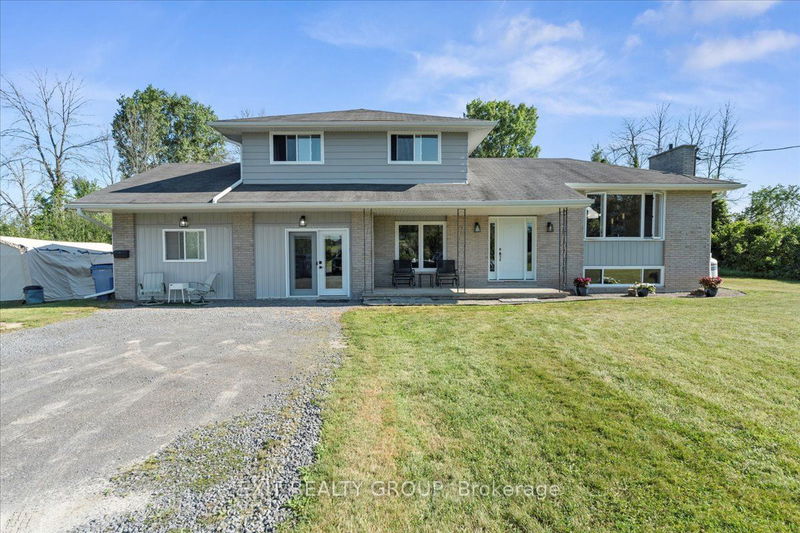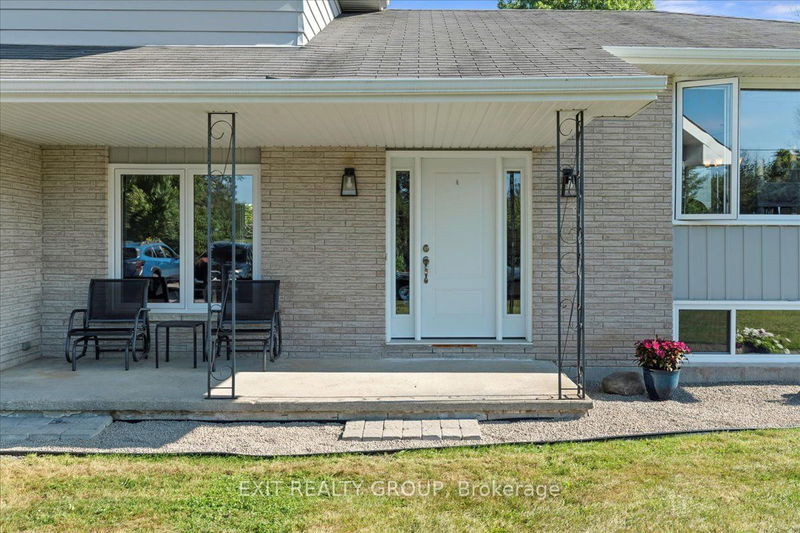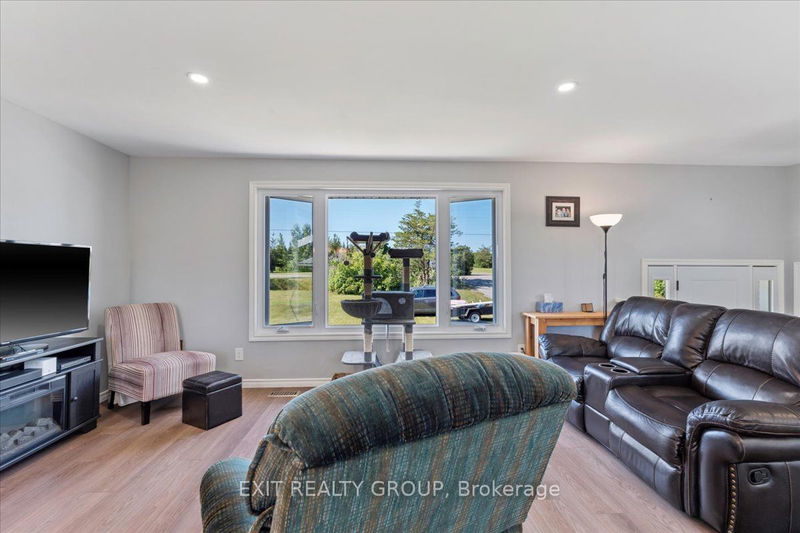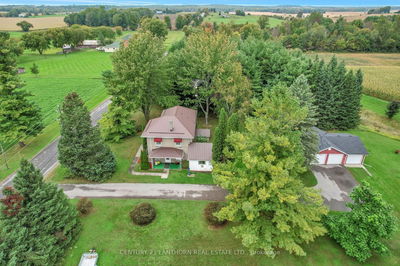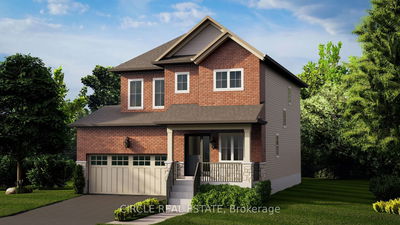1032 Melrose
| Tyendinaga
$665,000.00
Listed 3 days ago
- 4 bed
- 2 bath
- - sqft
- 10.0 parking
- Detached
Instant Estimate
$639,183
-$25,817 compared to list price
Upper range
$749,404
Mid range
$639,183
Lower range
$528,962
Property history
- Now
- Listed on Oct 4, 2024
Listed for $665,000.00
3 days on market
- Sep 3, 2024
- 1 month ago
Terminated
Listed for $680,000.00 • about 1 month on market
- Aug 8, 2024
- 2 months ago
Terminated
Listed for $695,000.00 • 26 days on market
Location & area
Schools nearby
Home Details
- Description
- This newly remodeled 4-level side split is a true gem, featuring 3 bedrooms and 1 bathroom plus a newly renovated 1 bedroom, 1 bathroom in-law suite. Step into the impressive open concept living, dining, and kitchen area, perfect for modern living and entertaining. The brand-new kitchen, completed in 2022, boasts a sleek island, a spacious pantry, and ample storage. The dining area, with its convenient patio door, opens onto a south-facing deck, ideal for soaking up the sun and enjoying outdoor meals. The additional bonus room provides extra space for a home office or media center, catering to your versatile lifestyle throughout the home, you'll find newer flooring, trim, doors, and windows, creating a fresh and contemporary feel. The upper level offers 3 generously sized bedrooms and an updated 4-piece bath. The lower finished rec room is perfect for kids or could serve as an additional bedroom. The newly renovated ground level in-law suite includes a separate laundry area, kitchen, dining room, living room, 3 pcs bath and bedroom. Embrace the charm of country living in this beautifully updated home. Schedule your viewing today!
- Additional media
- -
- Property taxes
- $2,301.72 per year / $191.81 per month
- Basement
- Part Bsmt
- Basement
- Part Fin
- Year build
- 31-50
- Type
- Detached
- Bedrooms
- 4
- Bathrooms
- 2
- Parking spots
- 10.0 Total | 2.0 Garage
- Floor
- -
- Balcony
- -
- Pool
- None
- External material
- Alum Siding
- Roof type
- -
- Lot frontage
- -
- Lot depth
- -
- Heating
- Forced Air
- Fire place(s)
- N
- Ground
- Other
- 9’9” x 20’6”
- Living
- 12’7” x 11’9”
- Dining
- 7’7” x 11’9”
- Kitchen
- 15’6” x 11’4”
- 4th Br
- 8’10” x 8’11”
- Main
- Living
- 16’12” x 10’10”
- Dining
- 10’3” x 9’7”
- Kitchen
- 15’9” x 9’7”
- Upper
- Prim Bdrm
- 13’6” x 9’11”
- 2nd Br
- 9’12” x 13’2”
- 3rd Br
- 9’0” x 9’10”
- Lower
- Rec
- 16’5” x 10’6”
Listing Brokerage
- MLS® Listing
- X9383934
- Brokerage
- EXIT REALTY GROUP
Similar homes for sale
These homes have similar price range, details and proximity to 1032 Melrose
