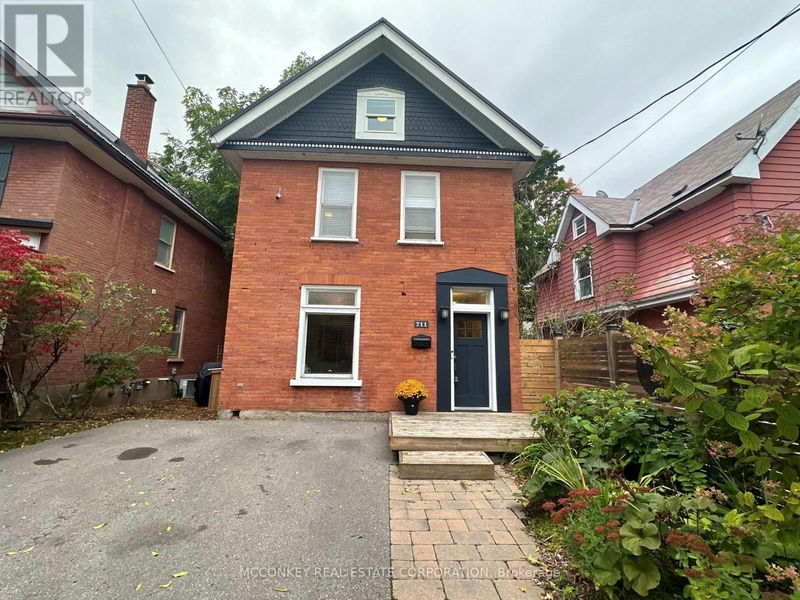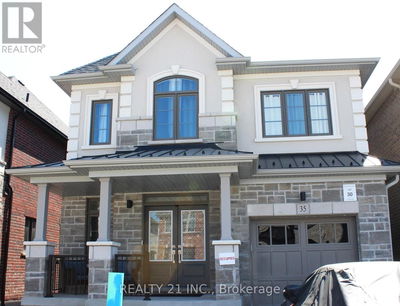711 Bethune
Northcrest | Peterborough (Northcrest)
$679,000.00
Listed 1 day ago
- 4 bed
- 2 bath
- - sqft
- 2 parking
- Single Family
Property history
- Now
- Listed on Oct 5, 2024
Listed for $679,000.00
1 day on market
Location & area
Schools nearby
Home Details
- Description
- This sought-after Teachers College area home north of Parkhill Road is a true gem! The charming two-storey brick design features a spacious main floor kitchen addition, perfect for gatherings. Enjoy cozy evenings by the woodstove in the inviting living room. The large, deep lot boasts an amazing detached studio getaway ideal for work or creative pursuits. Recent updates, including a steel roof, gas furnace, and central air, ensure modern comfort. Plus, the fully finished third-floor loft area adds extra living space, perfect for a guest retreat. Don't miss out on this character-filled home! **** EXTRAS **** Negotiable - cut wood in backyard. (id:39198)
- Additional media
- https://unbranded.youriguide.com/711_bethune_st_peterborough_on/
- Property taxes
- $3,750.54 per year / $312.55 per month
- Basement
- Unfinished, Full
- Year build
- -
- Type
- Single Family
- Bedrooms
- 4
- Bathrooms
- 2
- Parking spots
- 2 Total
- Floor
- -
- Balcony
- -
- Pool
- -
- External material
- Wood | Brick
- Roof type
- -
- Lot frontage
- -
- Lot depth
- -
- Heating
- Forced air, Natural gas
- Fire place(s)
- 1
- Main level
- Bathroom
- 9’8” x 8’2”
- Dining room
- 10’11” x 5’6”
- Family room
- 11’4” x 11’1”
- Kitchen
- 12’0” x 10’11”
- Foyer
- 12’4” x 6’8”
- Living room
- 16’6” x 10’10”
- Third level
- Bedroom 4
- 13’10” x 12’10”
- Loft
- 13’10” x 9’5”
- Second level
- Bathroom
- 7’1” x 6’12”
- Bedroom 2
- 9’2” x 9’2”
- Bedroom 3
- 12’8” x 9’11”
- Primary Bedroom
- 12’3” x 10’10”
Listing Brokerage
- MLS® Listing
- X9383986
- Brokerage
- MCCONKEY REAL ESTATE CORPORATION
Similar homes for sale
These homes have similar price range, details and proximity to 711 Bethune









