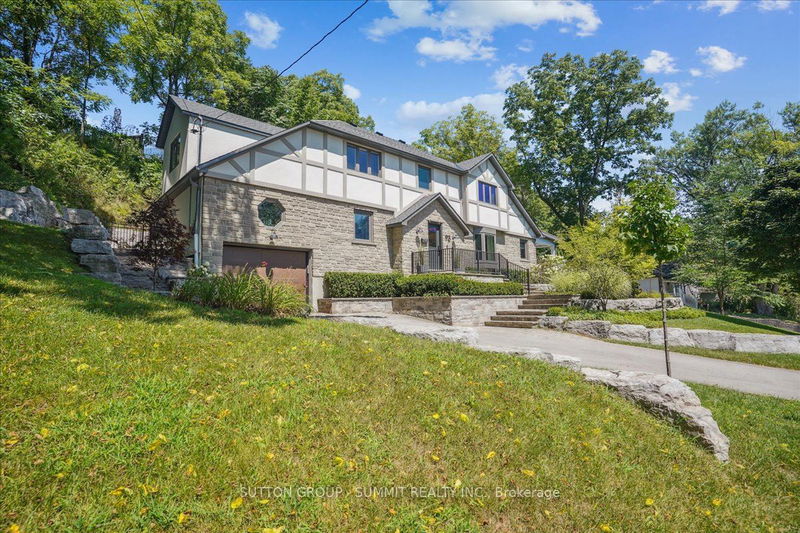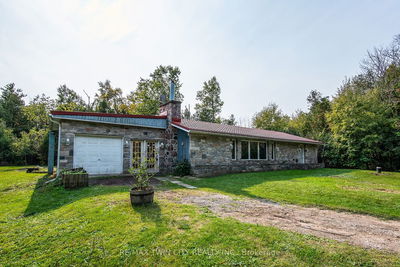93 Alma
Dundas | Hamilton
$1,899,900.00
Listed 3 days ago
- 3 bed
- 4 bath
- - sqft
- 5.0 parking
- Detached
Instant Estimate
$364,505
-$1,535,396 compared to list price
Upper range
$407,031
Mid range
$364,505
Lower range
$321,978
Property history
- Now
- Listed on Oct 4, 2024
Listed for $1,899,900.00
3 days on market
Location & area
Schools nearby
Home Details
- Description
- It's rare to find a custom built modern Tudor style house with this many upgrades in one of the most desirable neighbourhoods of Dundas. With just over 3500 sq ft of interior living area, this home has plenty of space and amenities for the entire family. Nothing has been overlooked with the complete renovation completed 2022. The open concept kitchen with centre island is perfect for any busy family. The entire first floor perfectly flows to the newly landscaped backyard, making interior/exterior life seamless. With an exterior kitchen, hot tub and play areas, this is an entertainers dream. For those who work from home, each floor has its own family room as well as several office areas spread throughout. Fully finished basement with bedroom and bathroom becomes a great place for visitors or growing teenagers. Kitchenette is possible in basement with plumbing rough-in already there. Downtown Dundas is a short walk away where local shops and restaurants are plentiful. Tucked away on the end of a cul-de-sac, privacy and nature abound in this modern urban retreat. Roof 2020, kitchen 2020, flooring 2020, bathroom 2022, (furnace, water heater, AC 2022), eavestroughs/downspouts 2020. **OPEN HOUSE - OCT 6, 2 - 4 PM**
- Additional media
- -
- Property taxes
- $8,431.59 per year / $702.63 per month
- Basement
- Finished
- Basement
- Full
- Year build
- -
- Type
- Detached
- Bedrooms
- 3 + 1
- Bathrooms
- 4
- Parking spots
- 5.0 Total | 1.0 Garage
- Floor
- -
- Balcony
- -
- Pool
- None
- External material
- Stone
- Roof type
- -
- Lot frontage
- -
- Lot depth
- -
- Heating
- Forced Air
- Fire place(s)
- Y
- Main
- Kitchen
- 15’11” x 12’1”
- Living
- 19’1” x -69’-11”
- Dining
- 17’12” x 10’11”
- Office
- 10’3” x 8’4”
- Play
- 11’2” x 10’4”
- Mudroom
- 11’7” x 7’3”
- 2nd
- Prim Bdrm
- 16’11” x 11’4”
- Bathroom
- 13’6” x 7’4”
- 2nd Br
- 13’1” x 11’12”
- 3rd Br
- 11’4” x 11’5”
- Bathroom
- 8’1” x 7’4”
- Bsmt
- 4th Br
- 10’11” x 11’7”
Listing Brokerage
- MLS® Listing
- X9383014
- Brokerage
- SUTTON GROUP - SUMMIT REALTY INC.
Similar homes for sale
These homes have similar price range, details and proximity to 93 Alma









