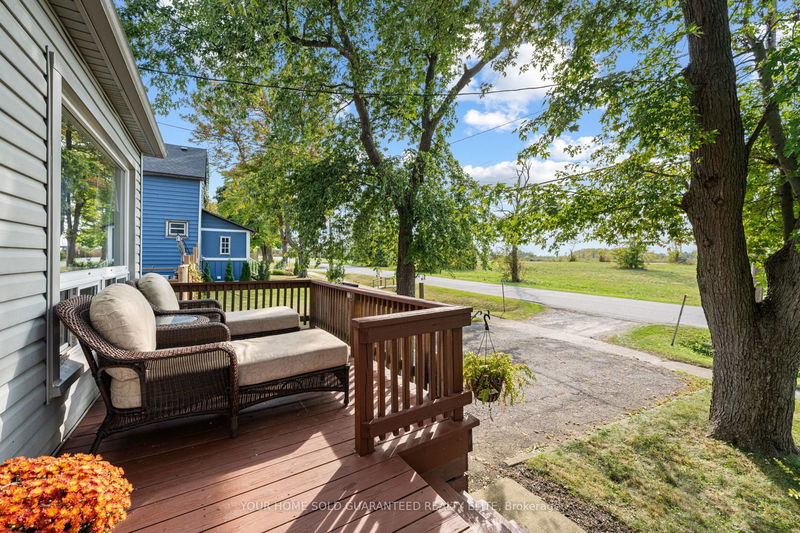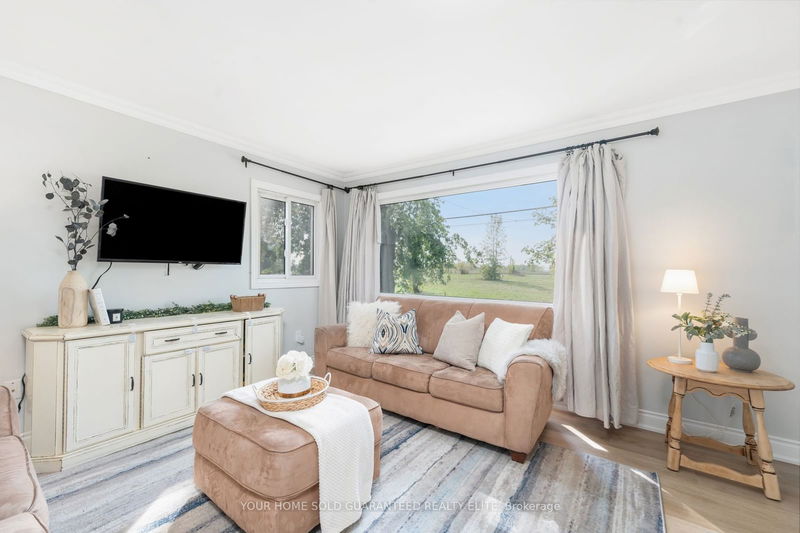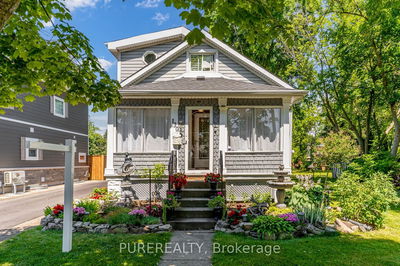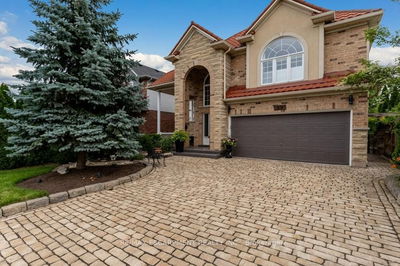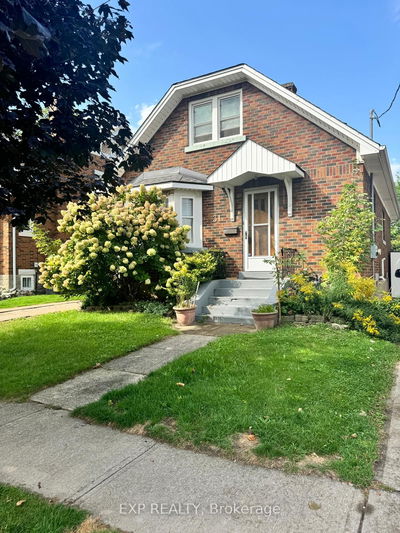18 South Main
| Thorold
$579,900.00
Listed 5 days ago
- 3 bed
- 2 bath
- 1100-1500 sqft
- 5.0 parking
- Detached
Instant Estimate
$568,219
-$11,681 compared to list price
Upper range
$623,958
Mid range
$568,219
Lower range
$512,479
Property history
- Now
- Listed on Oct 4, 2024
Listed for $579,900.00
5 days on market
- Sep 20, 2024
- 19 days ago
Terminated
Listed for $599,900.00 • 14 days on market
Location & area
Schools nearby
Home Details
- Description
- BEAUTIFUL HOME FOR SALE W/SEPARATE ENTRANCE IN-LAW SUITE! STUNNING VIEWS OF THE HISTORICWELLAND CANAL!Wake up every day to stunning views from your spacious deck, offering panoramic viewsof the iconic Welland Canal. This beautifully updated family home is perfect for nature lovers with scenicwalking paths just outside your doorstep. Peaceful evenings await as you watch boats pass by, and thetranquil surroundings make this home a private oasis! Step inside to a fully renovated interior featuringbrand new flooring throughout. You'll fall in love with the oversized eat-in kitchen, perfect for familygatherings and entertaining friends. Main-floor bedrooms offer convenience and functionality, while theupstairs loft provides flexible space for an office, playroom, or guest suite. A full in-law suite with aseparate entrance makes this home ideal for rental income or multi-generational living. Enjoy the ultimateprivacy with no homes across the street just peace and quiet in this incredible location. One-year warrantyincluded! This home wont last long.
- Additional media
- https://unbranded.youriguide.com/18_s_main_st_thorold_on/
- Property taxes
- $2,688.63 per year / $224.05 per month
- Basement
- Finished
- Basement
- Full
- Year build
- 51-99
- Type
- Detached
- Bedrooms
- 3 + 1
- Bathrooms
- 2
- Parking spots
- 5.0 Total | 1.0 Garage
- Floor
- -
- Balcony
- -
- Pool
- None
- External material
- Vinyl Siding
- Roof type
- -
- Lot frontage
- -
- Lot depth
- -
- Heating
- Forced Air
- Fire place(s)
- N
- Main
- Kitchen
- 14’4” x 13’5”
- Living
- 16’10” x 12’5”
- 2nd Br
- 13’6” x 12’5”
- 3rd Br
- 12’0” x 7’5”
- Bathroom
- 8’9” x 5’8”
- 2nd
- Prim Bdrm
- 13’4” x 12’8”
- Lower
- Kitchen
- 13’5” x 12’5”
- Living
- 13’5” x 11’5”
- 4th Br
- 14’12” x 7’7”
- Bathroom
- 8’2” x 7’7”
- Laundry
- 15’11” x 6’12”
- Utility
- 6’1” x 4’11”
Listing Brokerage
- MLS® Listing
- X9383048
- Brokerage
- YOUR HOME SOLD GUARANTEED REALTY ELITE
Similar homes for sale
These homes have similar price range, details and proximity to 18 South Main



