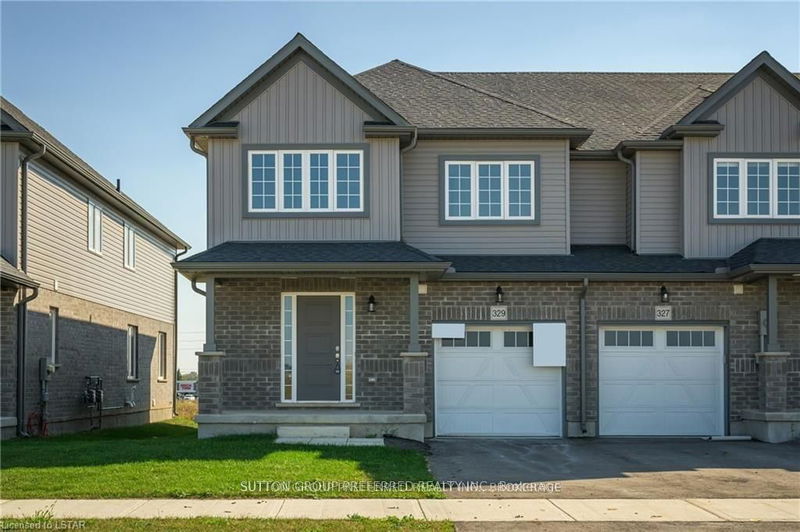329 KENNINGTON
South W | London
$669,900.00
Listed 3 days ago
- 3 bed
- 3 bath
- - sqft
- 2.0 parking
- Att/Row/Twnhouse
Instant Estimate
$658,353
-$11,547 compared to list price
Upper range
$711,858
Mid range
$658,353
Lower range
$604,848
Property history
- Now
- Listed on Oct 4, 2024
Listed for $669,900.00
3 days on market
- Aug 2, 2024
- 2 months ago
Expired
Listed for $3,000.00 • 2 months on market
- Feb 2, 2024
- 8 months ago
Expired
Listed for $675,000.00 • 8 months on market
- Nov 30, 2023
- 10 months ago
Terminated
Listed for $699,900.00 • on market
- Jul 10, 2023
- 1 year ago
Terminated
Listed for $699,900.00 • on market
Location & area
Schools nearby
Home Details
- Description
- Freehold Townhome has NO Condo Fees! The Lexington Model is an inside End Unit with forced air Natural Gas Heat, 3 Bedrooms, 2.5 baths, second floor laundry & an open concept main-floor living. The kitchen has a large center island with breakfast bar & a walk-in pantry & is open to both the Dinette & the Great-Room. The attached garage has two man doors, 1 into the hall & 1 out to backyard breezeway for lawn maintenance. Open Railing Stairs leading you to the open Loft with a linen closet, & access to the laundry room, the shared 4Piece washroom with a 1pc Tub/Shower unit. The primary master retreat includes a walk-in closet & a private 3PC ensuite with a 5 shower unit. The unfinished basement is full of development potential with a larger egress window at the back allows for a legal future bedroom, separate storage unit at the front, & while the utilities & 3pc Rough-In are against the interior east wall to maximize the future development of this lower level.
- Additional media
- -
- Property taxes
- $0.00 per year / $0.00 per month
- Basement
- Full
- Basement
- Unfinished
- Year build
- 0-5
- Type
- Att/Row/Twnhouse
- Bedrooms
- 3
- Bathrooms
- 3
- Parking spots
- 2.0 Total | 1.0 Garage
- Floor
- -
- Balcony
- -
- Pool
- None
- External material
- Brick
- Roof type
- -
- Lot frontage
- -
- Lot depth
- -
- Heating
- Forced Air
- Fire place(s)
- N
- Main
- Great Rm
- 18’10” x 11’1”
- Kitchen
- 8’12” x 10’11”
- Dining
- 10’0” x 13’2”
- 2nd
- Loft
- 10’4” x 10’8”
- Br
- 13’6” x 14’4”
- 2nd Br
- 9’5” x 9’6”
- 3rd Br
- 9’8” x 10’10”
Listing Brokerage
- MLS® Listing
- X9383053
- Brokerage
- SUTTON GROUP PREFERRED REALTY INC.
Similar homes for sale
These homes have similar price range, details and proximity to 329 KENNINGTON





