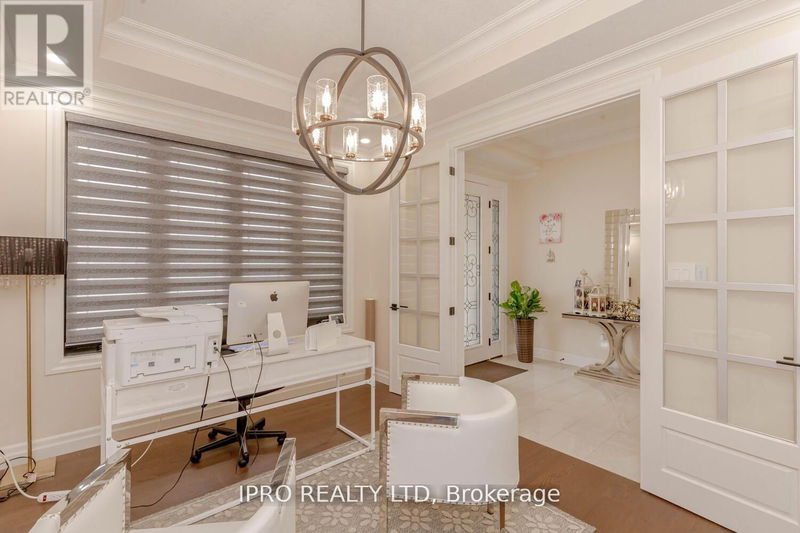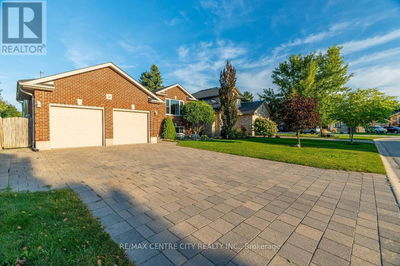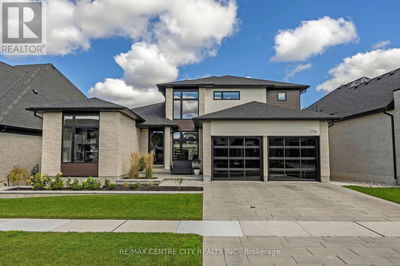16 Hazelwood Pass
Dorchester | Thames Centre (Dorchester)
$1,299,000.00
Listed 3 days ago
- 6 bed
- 5 bath
- - sqft
- 8 parking
- Single Family
Property history
- Now
- Listed on Oct 4, 2024
Listed for $1,299,000.00
3 days on market
Location & area
Schools nearby
Home Details
- Description
- Welcome to 16 Hazelwood Pass, one of Dorchester's most prestigious neighbourhood, the stunning Detach home offer over 3,739 sqft of living space, $200K breathtaking quality upgrades, fully finished lower level w/separate entrance by the builder. Open concept main floor, extended family/dining room and large grilled windows. Custom design chefs kitchen, extended waterfall granite center island, quartz counters backsplash. Specious 4+2 bdrm & 4 baths, high 9ft ceilings and 8ft door on main & 2nd floor, crown moulding, coffered & waffle ceilings. Engineered hardwood floor, custom built cabinetry/floating vanities, w/stylish granite countertops & modern light fixtures, large baseboards, pot lights, spacious closet & walk-in-closets. B/I black stainless steel appliances, pantry, garburator. B/I speakers, the lower level with rec room/custom built kitchenette, 2 bedroom and bath, upgraded laundry room. Heated 3 car garage with tandem parking inside, interlock driveway, covered front and rear porch with fenced backyard. **** EXTRAS **** Ideally located 5 Minutes to Hwy 401, Walking Trails, Ponds, Parks and Playground. Close to Community Centre, Shopping Plaza, Schools and Place of Worship. Friendly neighbours and a great community around. (id:39198)
- Additional media
- http://hdvirtualtours.ca/16-hazelwood-pass-dorchester/mls/
- Property taxes
- $6,409.46 per year / $534.12 per month
- Basement
- Finished, Separate entrance, N/A
- Year build
- -
- Type
- Single Family
- Bedrooms
- 6
- Bathrooms
- 5
- Parking spots
- 8 Total
- Floor
- Hardwood
- Balcony
- -
- Pool
- -
- External material
- Brick | Stone
- Roof type
- -
- Lot frontage
- -
- Lot depth
- -
- Heating
- Forced air, Natural gas
- Fire place(s)
- -
- Main level
- Office
- 10’6” x 13’7”
- Family room
- 19’7” x 13’12”
- Dining room
- 16’7” x 15’12”
- Kitchen
- 10’12” x 19’12”
- Mud room
- 0’0” x 0’0”
- Basement
- Bedroom
- 10’12” x 14’7”
- Recreational, Games room
- 23’12” x 13’9”
- Bedroom 5
- 14’6” x 13’9”
- Second level
- Primary Bedroom
- 14’12” x 14’6”
- Bedroom 2
- 13’7” x 16’12”
- Bedroom 3
- 10’12” x 11’12”
Listing Brokerage
- MLS® Listing
- X9383145
- Brokerage
- IPRO REALTY LTD
Similar homes for sale
These homes have similar price range, details and proximity to 16 Hazelwood Pass









