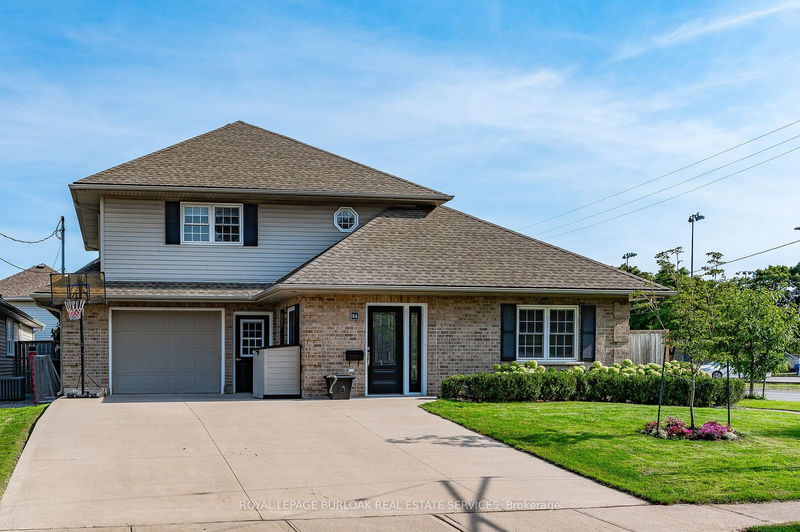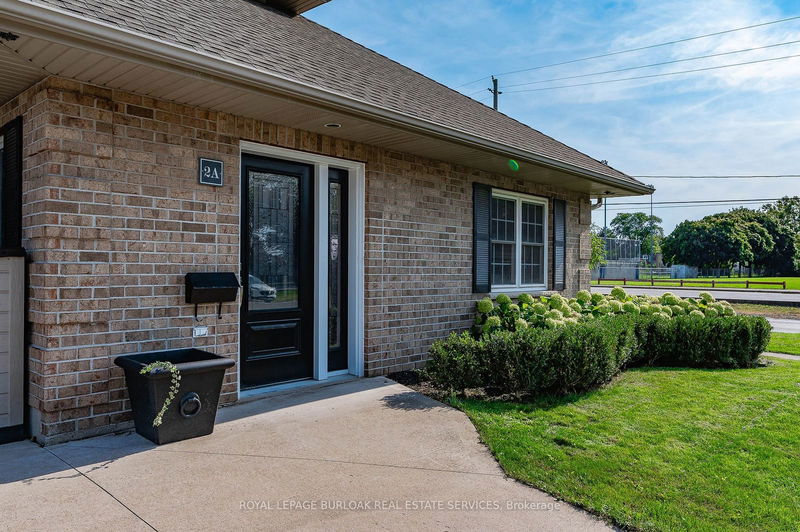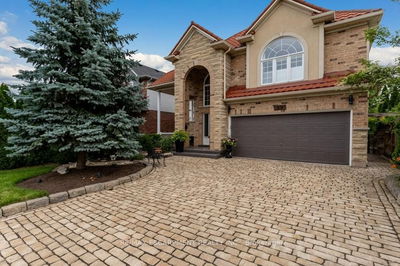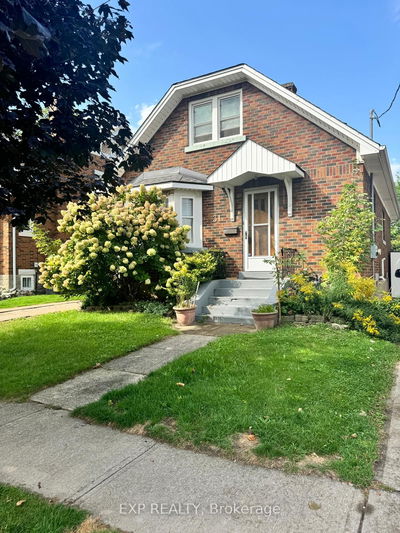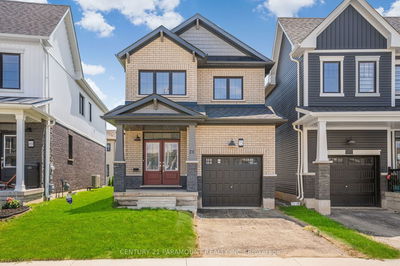2A Dixie
| St. Catharines
$839,990.00
Listed 5 days ago
- 3 bed
- 4 bath
- 1500-2000 sqft
- 6.0 parking
- Detached
Instant Estimate
$841,340
+$1,350 compared to list price
Upper range
$910,665
Mid range
$841,340
Lower range
$772,014
Property history
- Now
- Listed on Oct 4, 2024
Listed for $839,990.00
5 days on market
Location & area
Schools nearby
Home Details
- Description
- Stunningly updated in 2020 this home offers elevated features at every turn. Get inspired in your custom kitchen w/ beautiful hardwood flooring, s/s appliances, expansive quartz countertops, and walk-in pantry, preparing meals here is nothing short of a pleasure. Natural light fills the room from the skylights and oversized windows. Relax and entertain in the backyard retreat featuring a covered patio, heated saltwater pool & professionally designed garden beds. Upstairs features a spacious primary w/ built-in wardrobes & updated ensuite. The second bedroom boasts a bright bay window and a walk-in closet. The upper level is rounded out with a well-appointed updated bathroom and a versatile third bedroom. The lower level features a bedroom, stylish wet bar, an inviting recreation room, and a convenient 3-piece bath. Its separate entrance is perfect for guests & in-laws. The heated garage offers an add'l 500 sq.ft. perfect for a workshop, gym, or mudroom. Close to QEW and shopping.
- Additional media
- -
- Property taxes
- $6,005.65 per year / $500.47 per month
- Basement
- Fin W/O
- Basement
- Sep Entrance
- Year build
- 16-30
- Type
- Detached
- Bedrooms
- 3 + 1
- Bathrooms
- 4
- Parking spots
- 6.0 Total | 2.0 Garage
- Floor
- -
- Balcony
- -
- Pool
- Inground
- External material
- Alum Siding
- Roof type
- -
- Lot frontage
- -
- Lot depth
- -
- Heating
- Forced Air
- Fire place(s)
- Y
- Ground
- Kitchen
- 20’1” x 12’3”
- Dining
- 19’12” x 9’2”
- Living
- 13’7” x 23’11”
- Laundry
- 4’12” x 8’6”
- Bathroom
- 0’0” x -7’-7”
- 2nd
- Prim Bdrm
- 12’9” x 14’2”
- 2nd Br
- 10’9” x 10’8”
- 3rd Br
- 9’1” x 10’9”
- Bathroom
- 0’0” x 0’0”
- Bsmt
- Rec
- 19’10” x 16’1”
- Br
- 9’6” x 9’10”
- Bathroom
- 0’0” x 0’0”
Listing Brokerage
- MLS® Listing
- X9383226
- Brokerage
- ROYAL LEPAGE BURLOAK REAL ESTATE SERVICES
Similar homes for sale
These homes have similar price range, details and proximity to 2A Dixie
