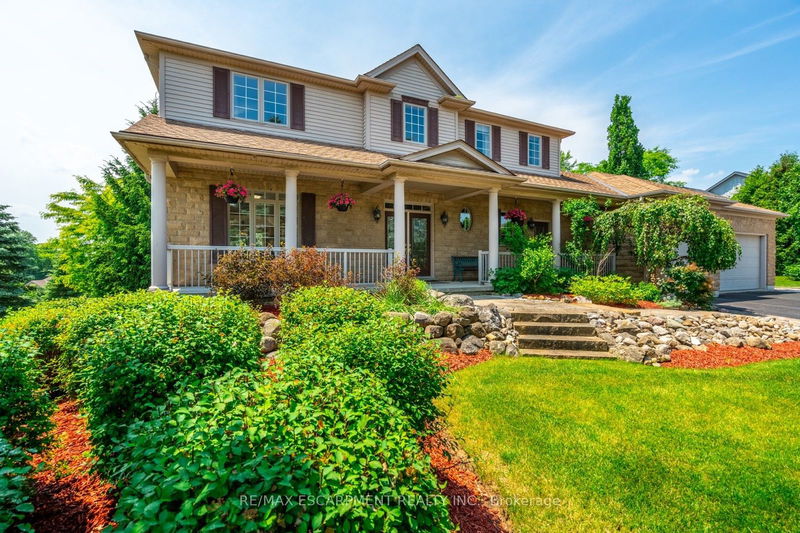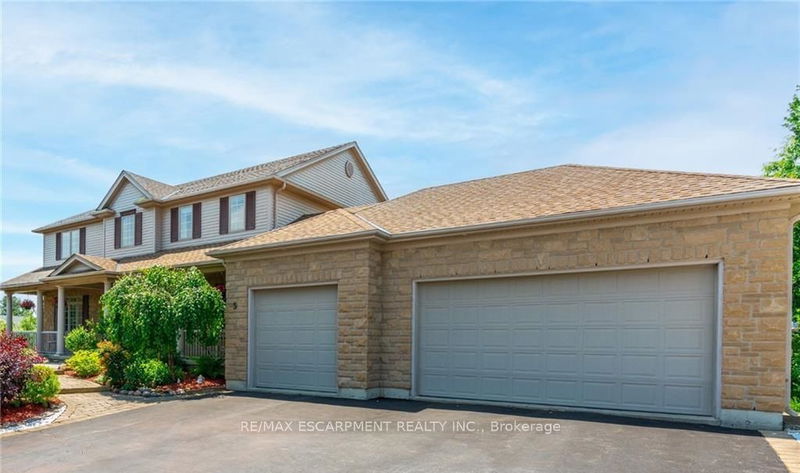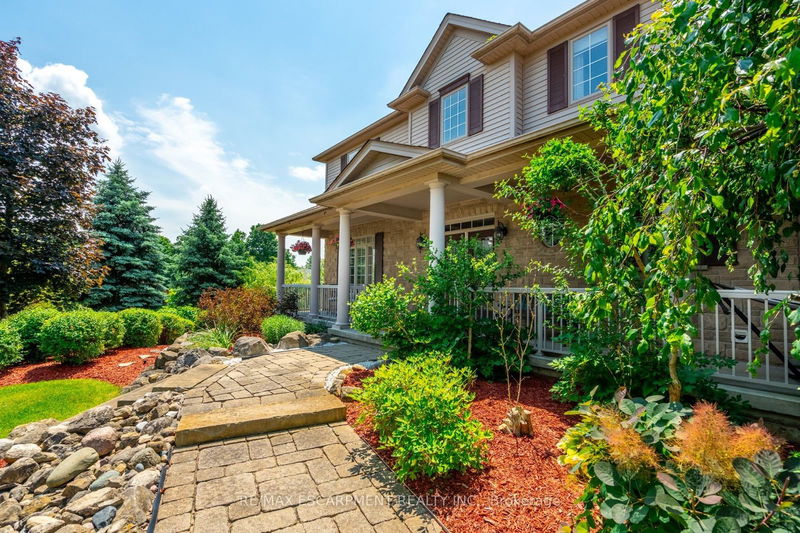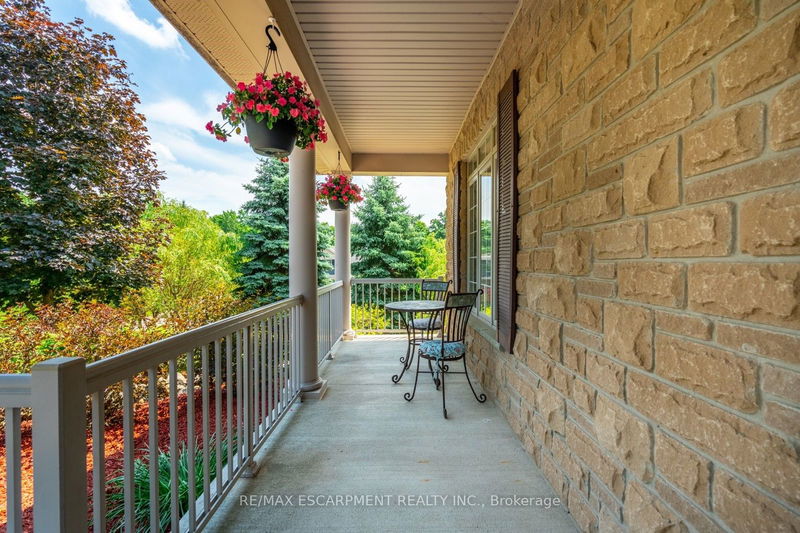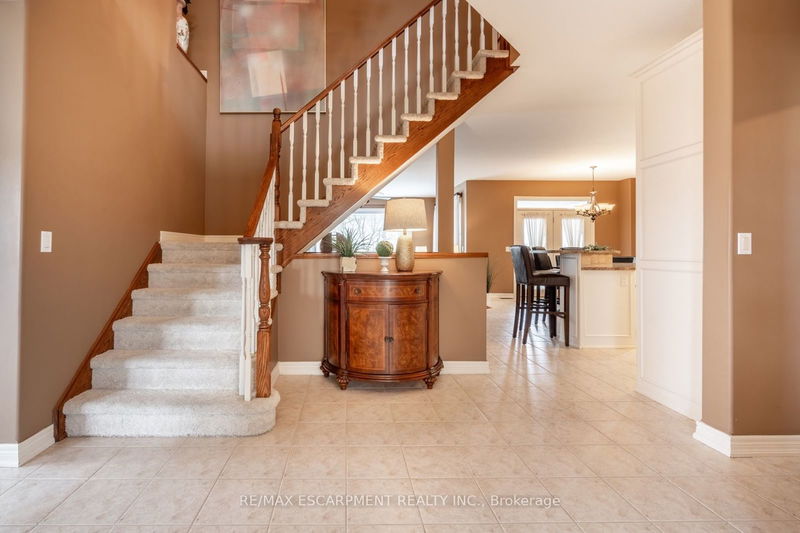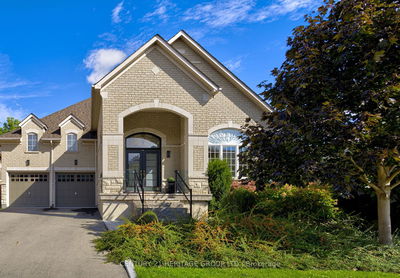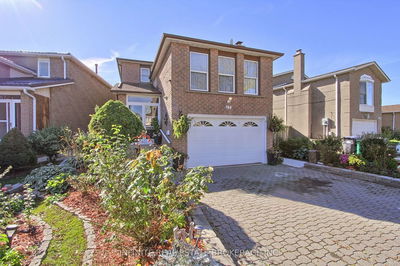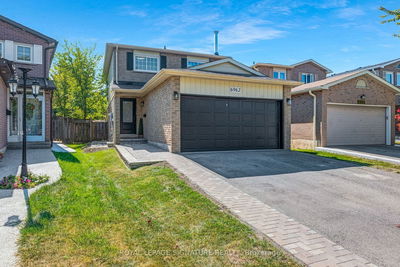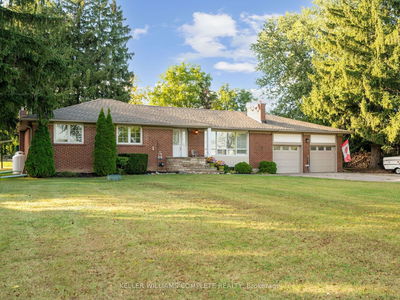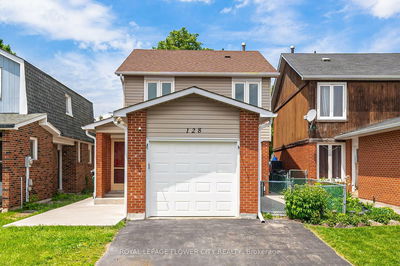5 Maryheather
Freelton | Hamilton
$1,839,900.00
Listed 3 days ago
- 3 bed
- 4 bath
- 3000-3500 sqft
- 9.0 parking
- Detached
Instant Estimate
$1,780,943
-$58,957 compared to list price
Upper range
$2,019,355
Mid range
$1,780,943
Lower range
$1,542,531
Property history
- Now
- Listed on Oct 4, 2024
Listed for $1,839,900.00
3 days on market
- Jun 20, 2024
- 4 months ago
Expired
Listed for $1,775,000.00 • 3 months on market
- Mar 28, 2024
- 6 months ago
Terminated
Listed for $1,925,000.00 • 3 months on market
Location & area
Schools nearby
Home Details
- Description
- Welcome to 5 Maryheather Crescent in Bridal Ridge Estates. This amazing 4 bedroom, Thomas Cochren built home is situated on a half-acre and offers over 4,500 square feet of living space for your family. You'll love having a 3-car garage! This western exposure estate home offers spectacular sunsets from soaring picturesque windows and outdoor sitting areas. Professionally built walkout basement (2017) features a self-contained in-law/rental suite with 9 foot ceilings, kitchen, laundry, bedroom and 3-piece bathroom -perfect for additional income! Enjoy the newly built maintenance-free composite deck with lifetime warranty -an extraordinary space for entertaining or simply relaxing on a hammock. Professionally landscaped and beautiful gardens adorned with perennials. Oversized master bedroom, with full ensuite & walk-in closet. The additional 3 bedrooms are large and spacious. This home is perfect for a family and has excellent schools, a park with baseball diamond, soccer pitch, play area, and refrigerated hockey rink that is literally seconds away. Fantastic location with easy highway access to the 401 and QEW. Roof 2014, Tankless Hot Water, Irrigation, Backup Generator. RSA.
- Additional media
- -
- Property taxes
- $8,634.00 per year / $719.50 per month
- Basement
- Fin W/O
- Basement
- Full
- Year build
- 16-30
- Type
- Detached
- Bedrooms
- 3 + 1
- Bathrooms
- 4
- Parking spots
- 9.0 Total | 3.0 Garage
- Floor
- -
- Balcony
- -
- Pool
- None
- External material
- Stone
- Roof type
- -
- Lot frontage
- -
- Lot depth
- -
- Heating
- Forced Air
- Fire place(s)
- Y
- Main
- Kitchen
- 22’7” x 14’8”
- Dining
- 13’1” x 12’0”
- Living
- 18’1” x 13’7”
- Family
- 23’7” x 16’0”
- Bathroom
- 0’0” x 0’0”
- Bsmt
- Kitchen
- 31’0” x 22’7”
- Bathroom
- 0’0” x 0’0”
- 2nd
- Prim Bdrm
- 20’12” x 14’6”
- Br
- 13’1” x 13’6”
- Br
- 12’4” x 14’0”
- Bathroom
- 0’0” x 0’0”
- Bathroom
- 0’0” x 0’0”
Listing Brokerage
- MLS® Listing
- X9384462
- Brokerage
- RE/MAX ESCARPMENT REALTY INC.
Similar homes for sale
These homes have similar price range, details and proximity to 5 Maryheather
