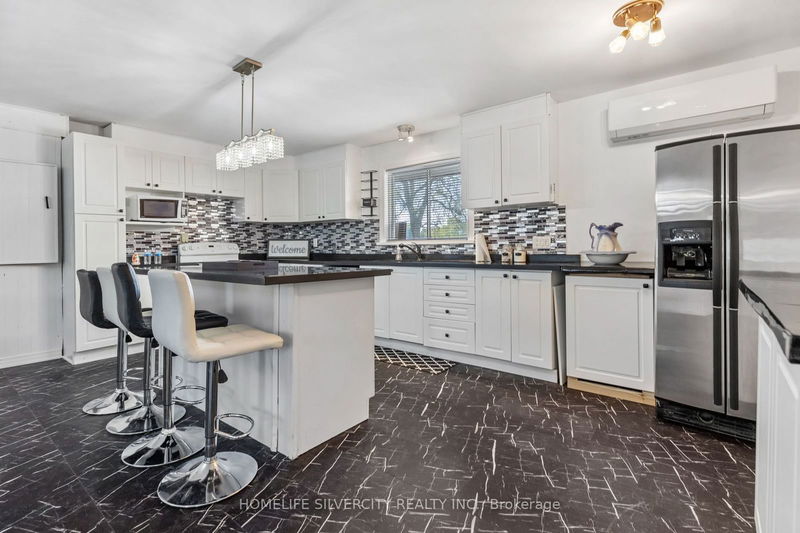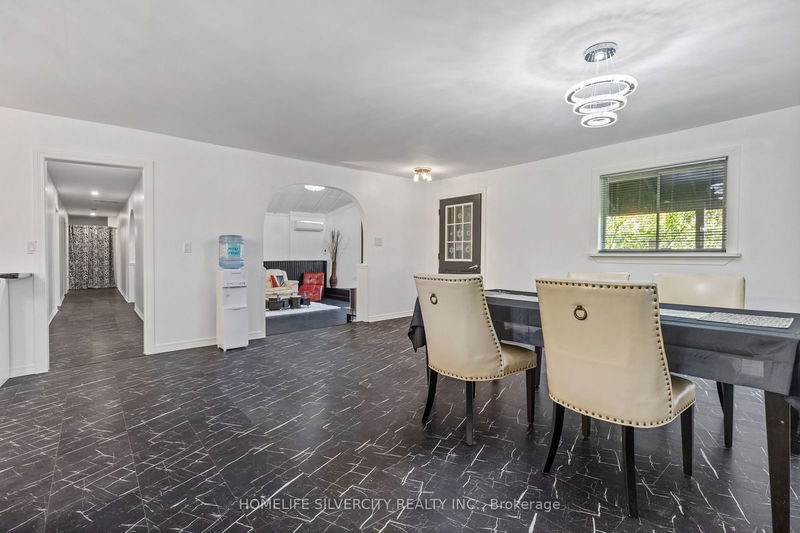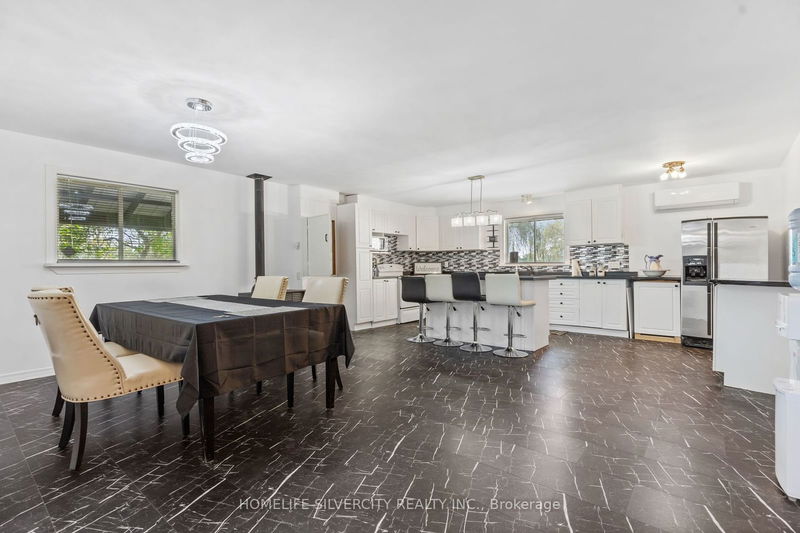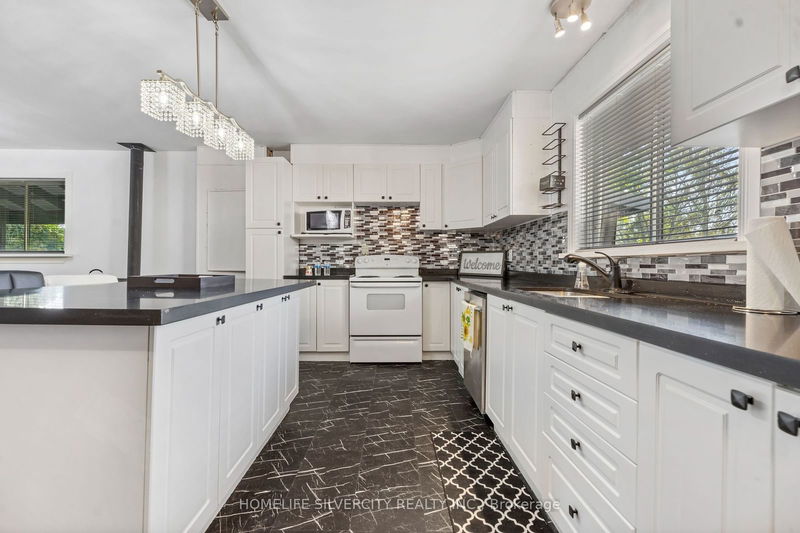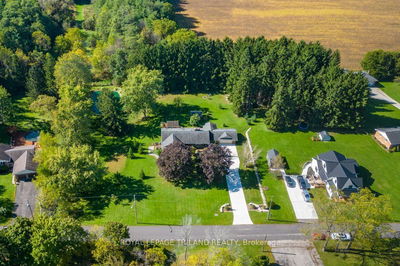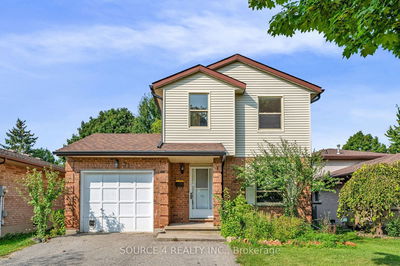20527 Melbourne
Rural Southwest Middlesex | Southwest Middlesex
$586,888.00
Listed 1 day ago
- 3 bed
- 1 bath
- 1500-2000 sqft
- 5.0 parking
- Detached
Instant Estimate
$564,316
-$22,572 compared to list price
Upper range
$651,741
Mid range
$564,316
Lower range
$476,890
Property history
- Now
- Listed on Oct 6, 2024
Listed for $586,888.00
1 day on market
- Jun 14, 2024
- 4 months ago
Expired
Listed for $549,900.00 • 3 months on market
- Feb 1, 2024
- 8 months ago
Terminated
Listed for $599,900.00 • 2 months on market
- Jan 19, 2024
- 9 months ago
Terminated
Listed for $639,900.00 • 11 days on market
- Nov 22, 2023
- 11 months ago
Terminated
Listed for $649,900.00 • about 2 months on market
- Sep 26, 2013
- 11 years ago
Sold for $130,000.00
Listed for $132,900.00 • 2 months on market
Location & area
Schools nearby
Home Details
- Description
- This stunning home features a large lot, welcoming covered porch overlooks a spacious front and back yard. Walk into an elegant living room with lots of natural light and hardwood floors. Step outside into a backyard oasis, a deck with Hot tub and Bar that is perfect for making summer family memories or relax and unwind. This home features 3 generous sized bedrooms and a full bathroom. Must see. Book appointment today this won't last long. Minutes away from essential amenities, 20 minutes west of London and 5 minutes to the 401 Highway. Additionally, a great benefit of this property is that it's classified as a country residential area, allowing you to keep cows, goats, chickens, and horses without any restrictions.
- Additional media
- https://www.dropbox.com/scl/fo/mijk0gf7t0zm43d17rz0l/AP4HtspVDWw7VacQLpNiQqg/Video%20Tour/20527%20Melbourne%20Rd%20Melbourne%2C%20ON%2C%20Canada.prproj.mp4?rlkey=tlxuxyj8gbm5w54p1oxaokmst&dl=0
- Property taxes
- $2,593.00 per year / $216.08 per month
- Basement
- None
- Year build
- 31-50
- Type
- Detached
- Bedrooms
- 3
- Bathrooms
- 1
- Parking spots
- 5.0 Total
- Floor
- -
- Balcony
- -
- Pool
- None
- External material
- Vinyl Siding
- Roof type
- -
- Lot frontage
- -
- Lot depth
- -
- Heating
- Heat Pump
- Fire place(s)
- Y
- Main
- Kitchen
- 26’6” x 19’2”
- Living
- 24’11” x 20’0”
- Br
- 16’8” x 12’10”
- 2nd Br
- 12’10” x 8’10”
- 3rd Br
- 9’7” x 8’11”
- Laundry
- 7’4” x 8’12”
Listing Brokerage
- MLS® Listing
- X9384497
- Brokerage
- HOMELIFE SILVERCITY REALTY INC.
Similar homes for sale
These homes have similar price range, details and proximity to 20527 Melbourne

