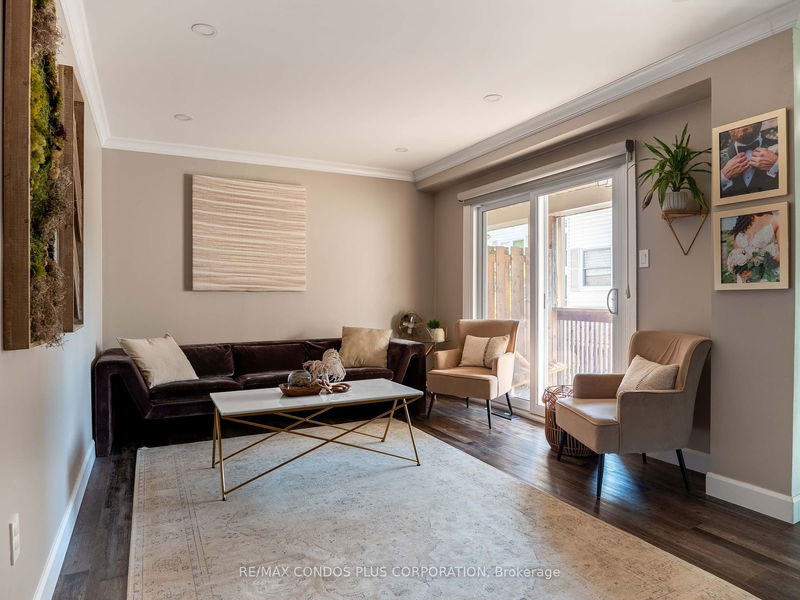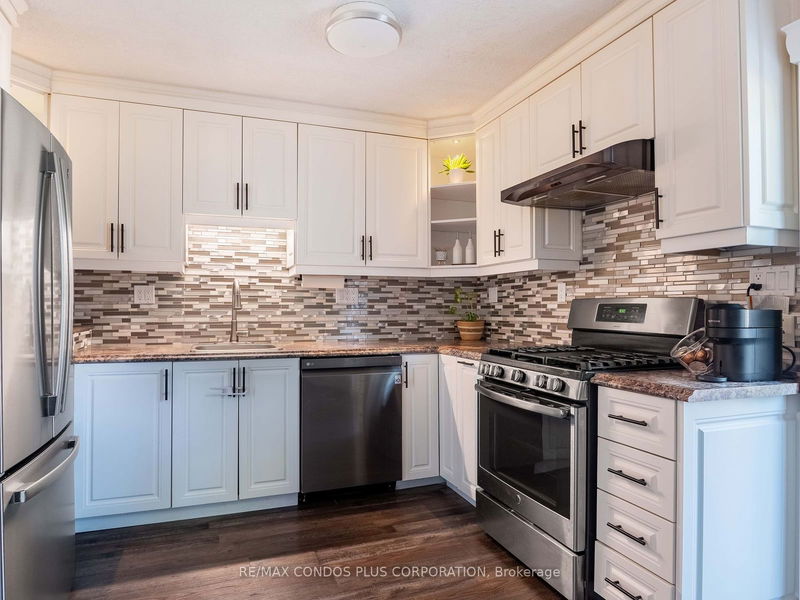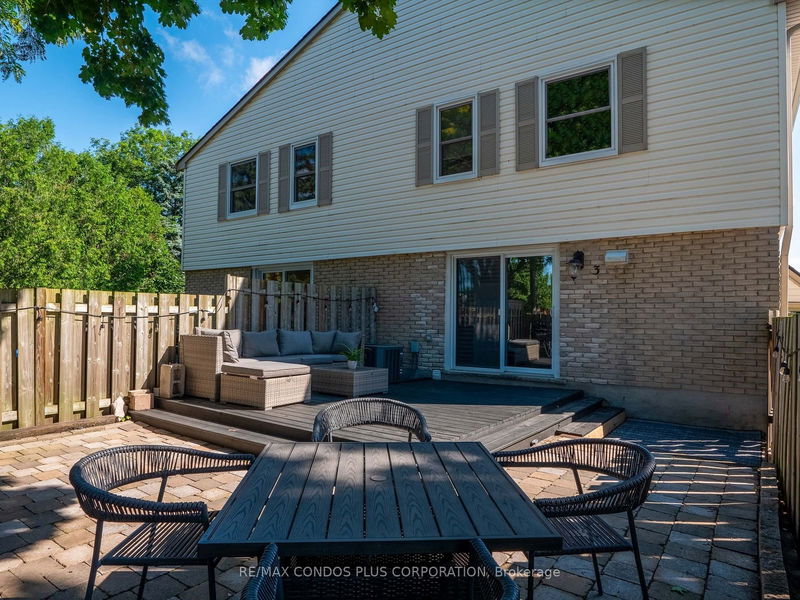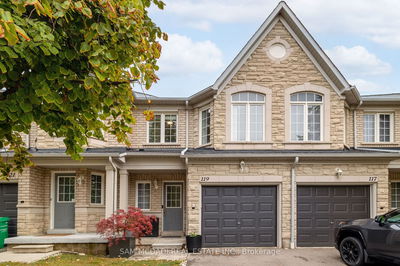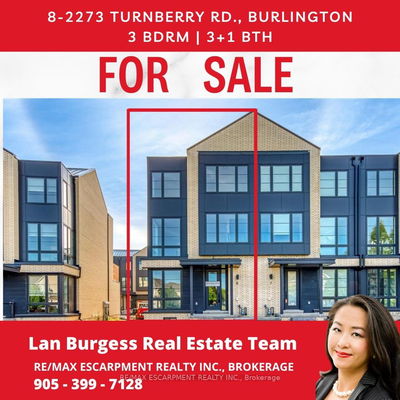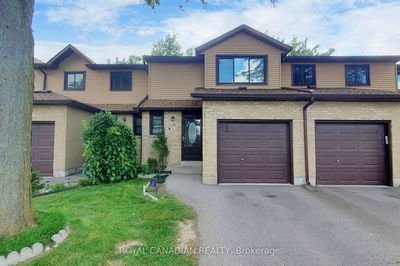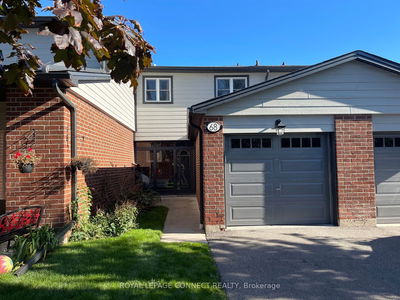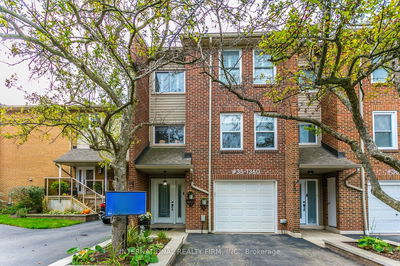3 - 1300 Upper Ottawa
Quinndale | Hamilton
$525,000.00
Listed about 24 hours ago
- 3 bed
- 2 bath
- 1200-1399 sqft
- 1.0 parking
- Condo Townhouse
Instant Estimate
$530,703
+$5,703 compared to list price
Upper range
$586,686
Mid range
$530,703
Lower range
$474,721
Property history
- Now
- Listed on Oct 6, 2024
Listed for $525,000.00
1 day on market
- Sep 11, 2024
- 26 days ago
Terminated
Listed for $535,000.00 • 24 days on market
- Aug 26, 2024
- 1 month ago
Terminated
Listed for $575,000.00 • 16 days on market
Location & area
Schools nearby
Home Details
- Description
- MOVE IN READY**Spacious tastefully renovated 1375 square ft. end unit townhome located in well maintained and quiet complex*This move in ready 3+1 bedroom, Primary bedroom accommodates a king size bed*1.5 bath home features a newly renovated kitchen, spacious balcony off the living room, lots of natural light*new stone patio with walk out from kitchen*4th bedroom in basement can be used as a bedroom or rec room*remote operated blinds in most rooms*California shutters in kitchen*Located in a great area close to all amenities, highway access and schools*windows and patio door in living room replaced in 2020 and updated electrical panel*2nd parking spot can be rented for approx. $180 /per year to be verified by Buyer. All taxes and mtce fees to be verified by Buyer. Some furniture for sale.
- Additional media
- -
- Property taxes
- $2,665.59 per year / $222.13 per month
- Condo fees
- $594.14
- Basement
- Finished
- Basement
- Full
- Year build
- 31-50
- Type
- Condo Townhouse
- Bedrooms
- 3 + 1
- Bathrooms
- 2
- Pet rules
- Restrict
- Parking spots
- 1.0 Total
- Parking types
- Exclusive
- Floor
- -
- Balcony
- Open
- Pool
- -
- External material
- Brick
- Roof type
- -
- Lot frontage
- -
- Lot depth
- -
- Heating
- Forced Air
- Fire place(s)
- Y
- Locker
- None
- Building amenities
- Bbqs Allowed, Visitor Parking
- Main
- Living
- 29’4” x 22’2”
- Kitchen
- 11’2” x 8’2”
- 2nd
- Prim Bdrm
- 12’11” x 11’5”
- Br
- 11’1” x 9’7”
- Br
- 11’7” x 11’1”
- Bathroom
- 11’5” x 7’11”
- Bsmt
- Br
- 10’10” x 16’1”
- Bathroom
- 11’9” x 10’5”
- Laundry
- 15’3” x 11’2”
Listing Brokerage
- MLS® Listing
- X9384548
- Brokerage
- RE/MAX CONDOS PLUS CORPORATION
Similar homes for sale
These homes have similar price range, details and proximity to 1300 Upper Ottawa
