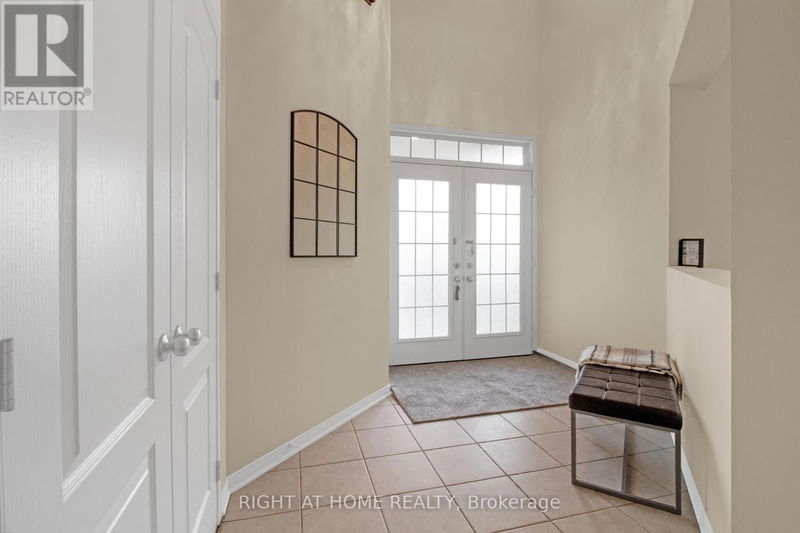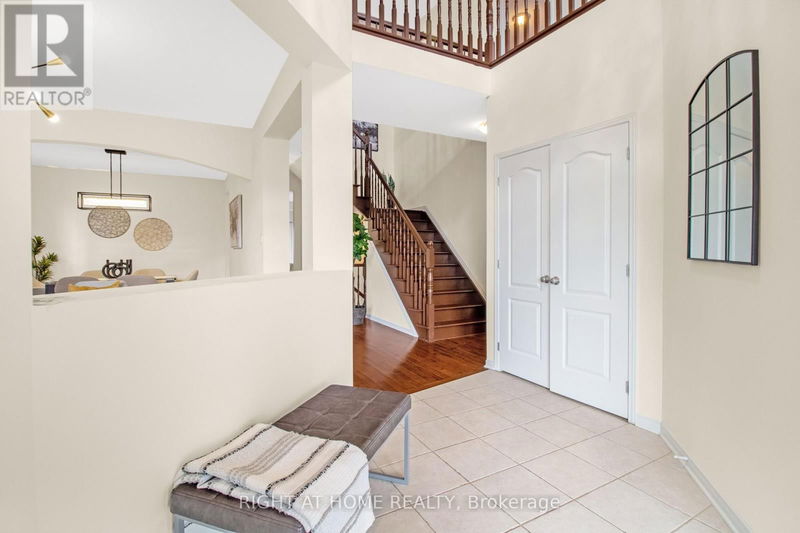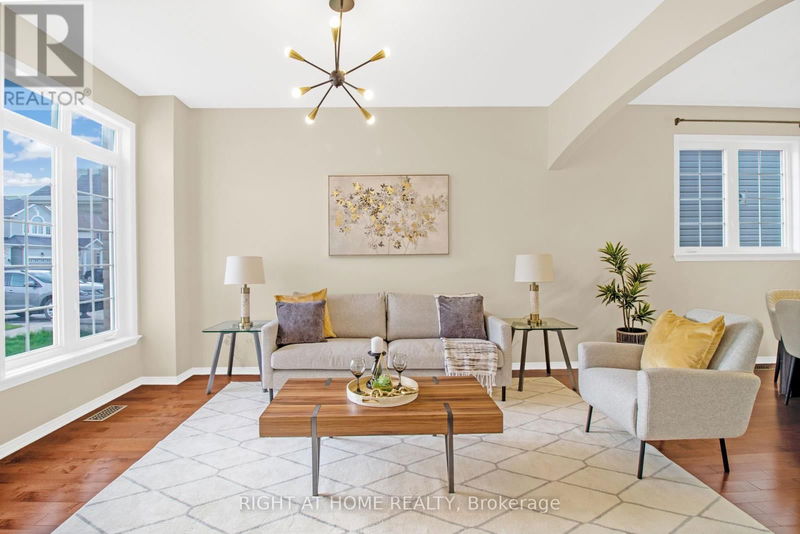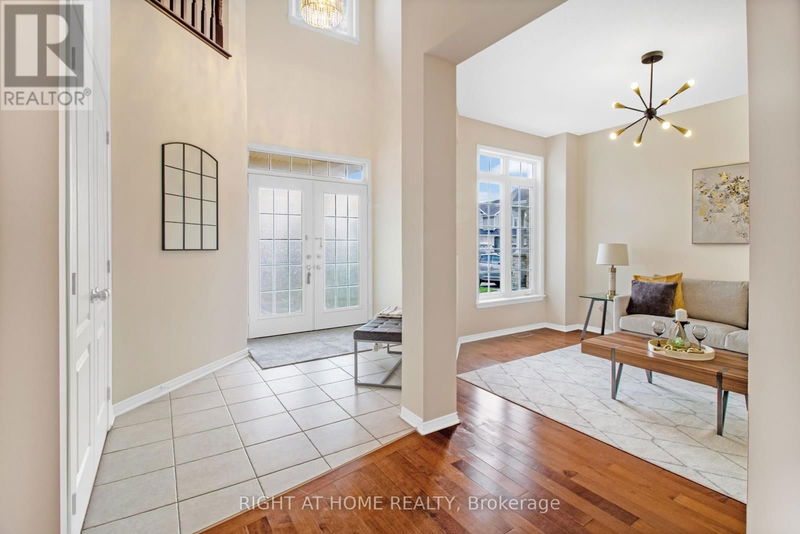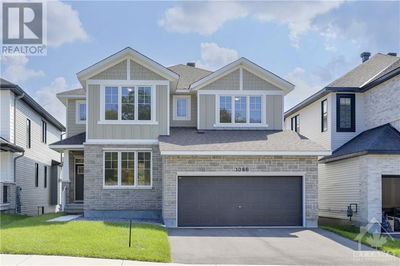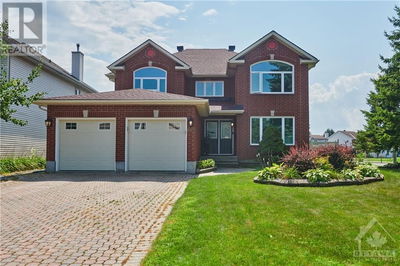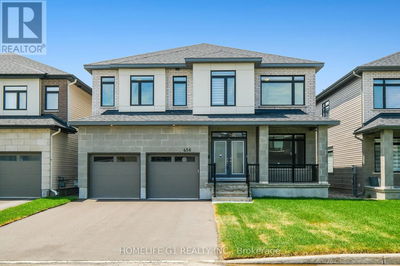541 Carina
Nepean | Ottawa (Nepean)
$969,000.00
Listed 10 days ago
- 5 bed
- 4 bath
- - sqft
- 5 parking
- Single Family
Property history
- Now
- Listed on Oct 7, 2024
Listed for $969,000.00
10 days on market
Location & area
Schools nearby
Home Details
- Description
- Welcome to this 4 bdrm, 4 full bthrm & 5 Car parking home w/ over 4000sqft of living space in the Stonebridge community. This Monarch's Canterbury model originally had 5 bdrm & can easily be converted back. Main flr has inviting foyer, 9' ceiling, gorgeous lighting, formal sitting/dining, Office & a full bth. Kitchen has quality appliances, quartz counter, backsplash & abundant cabinets overlooking BKfast area & FamilyRm w/cozy fireplace. Wide stairs lead to 2nd flr's Laundry & 4 grand size Bdrms w/ double door entry to Master Rm w/2 X-large W.I.C. & 5pc ensuite bath. Both levels have hardwood flrs w/large windows to bring in the light to your home. The high ceiling finished bsmt has a full bath, Kitchenette w/ ample storage & RECrm to party. Central Vac, 7 appliances, Oversized garage for storage & a Fenced yard w/a massive closed deck to invite you for your morning coffee. This fantastic Home is across the street to Minto Rec Complex, Top Schools, parks, trails, Golf, Tennis court, ponds & more. **** EXTRAS **** Furnace And Hot Water Tank (HWT) Owned; Wall mount for T.V. on the Main floor; One Garage Door opener (as is) (id:39198)
- Additional media
- https://youtu.be/rYT9oxalCFY?si=sWHav1bgxnsnmnoT
- Property taxes
- $6,945.59 per year / $578.80 per month
- Basement
- Finished, Full
- Year build
- -
- Type
- Single Family
- Bedrooms
- 5
- Bathrooms
- 4
- Parking spots
- 5 Total
- Floor
- Tile, Hardwood
- Balcony
- -
- Pool
- -
- External material
- Brick | Vinyl siding
- Roof type
- -
- Lot frontage
- -
- Lot depth
- -
- Heating
- Forced air, Natural gas
- Fire place(s)
- 1
- Main level
- Living room
- 21’11” x 13’1”
- Office
- 10’6” x 9’4”
- Bathroom
- 7’1” x 5’11”
- Kitchen
- 18’1” x 11’0”
- Family room
- 18’1” x 12’0”
- Basement
- Bathroom
- 9’10” x 6’11”
- Recreational, Games room
- 43’5” x 30’4”
- Second level
- Primary Bedroom
- 28’5” x 14’1”
- Bedroom 2
- 16’6” x 12’2”
- Bedroom 3
- 13’1” x 9’10”
- Bedroom 4
- 16’1” x 9’6”
- Laundry room
- 9’10” x 6’7”
Listing Brokerage
- MLS® Listing
- X9384687
- Brokerage
- RIGHT AT HOME REALTY
Similar homes for sale
These homes have similar price range, details and proximity to 541 Carina

