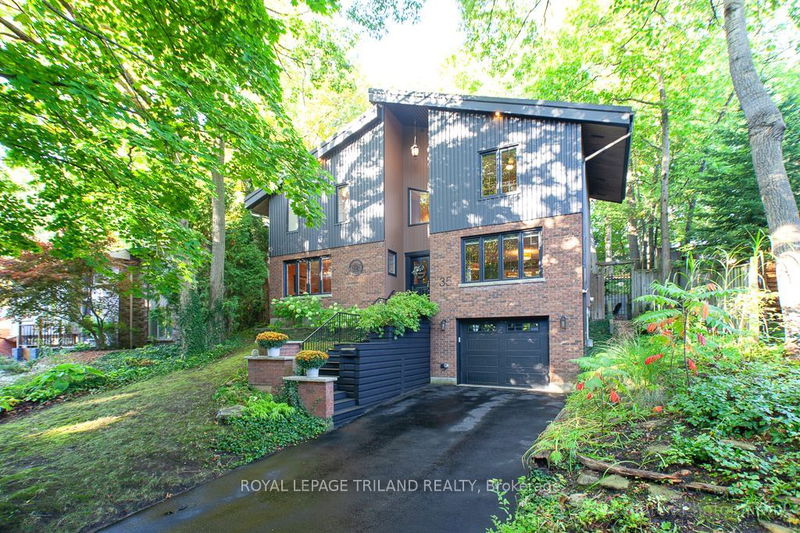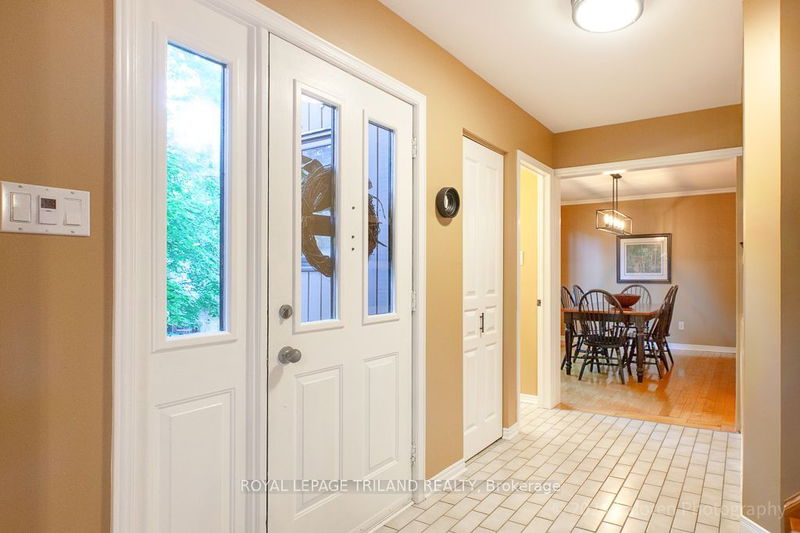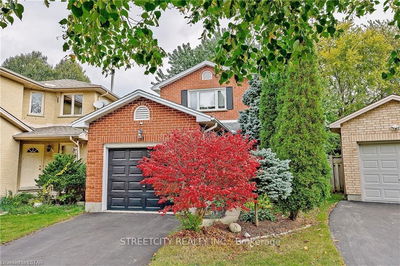35 Ski Valley
South K | London
$769,900.00
Listed about 20 hours ago
- 3 bed
- 3 bath
- 1500-2000 sqft
- 4.0 parking
- Detached
Instant Estimate
$762,857
-$7,043 compared to list price
Upper range
$817,453
Mid range
$762,857
Lower range
$708,262
Property history
- Now
- Listed on Oct 7, 2024
Listed for $769,900.00
1 day on market
- Oct 15, 2013
- 11 years ago
Sold for $320,000.00
Listed for $329,900.00 • 2 months on market
- Jun 1, 2013
- 11 years ago
Terminated
Listed for $349,900.00 • on market
- Mar 24, 2013
- 12 years ago
Expired
Listed for $365,900.00 • 2 months on market
Location & area
Schools nearby
Home Details
- Description
- This stunning architectural masterpiece in picturesque Byron boasts an extraordinary treed lot, creating a serene escape right at home. Every room is graced with breathtaking views through large, custom-designed windows (updated 2016), flooding the space with natural light.The main floor features an expansive living room, an elegant formal dining room, and a well-appointed kitchen complete with a cozy breakfast nook. The highlight is the impressive two-story great room, featuring a striking stone fireplace crowned with a one-of-a-kind mantle made from a 150-year-old reclaimed beam. Upstairs, discover three spacious bedrooms, including a luxurious principal suite that features an ensuite bathroom, multiple closets, and a private balcony overlooking the great room. The lower level provides ample storage and a dedicated space ideal for a home gym.Recent upgrades include a durable metal roof (2021), stylish steel siding (2023), efficient eavestroughs with gutter guards (2015), and a high-efficiency furnace (2014).Step outside to your private forest-like oasis, featuring both a lower terrace and an upper deck, connected by charming walkways leading to the upper yard. With top-rated schools, parks, trails, and Boler Mountain just minutes away, this home blends luxury living with nature and convenience at your doorstep.
- Additional media
- https://unbranded.youriguide.com/35_ski_valley_crescent_london_on/
- Property taxes
- $5,065.47 per year / $422.12 per month
- Basement
- Finished
- Basement
- Part Bsmt
- Year build
- 31-50
- Type
- Detached
- Bedrooms
- 3
- Bathrooms
- 3
- Parking spots
- 4.0 Total | 1.0 Garage
- Floor
- -
- Balcony
- -
- Pool
- None
- External material
- Brick
- Roof type
- -
- Lot frontage
- -
- Lot depth
- -
- Heating
- Forced Air
- Fire place(s)
- Y
- Main
- Living
- 20’3” x 14’3”
- Dining
- 11’11” x 9’8”
- Kitchen
- 17’2” x 9’4”
- Family
- 16’4” x 14’8”
- Laundry
- 14’4” x 7’8”
- 2nd
- Br
- 14’1” x 13’5”
- 2nd Br
- 14’3” x 10’4”
- 3rd Br
- 11’9” x 9’1”
- Ground
- Rec
- 16’8” x 12’11”
Listing Brokerage
- MLS® Listing
- X9384762
- Brokerage
- ROYAL LEPAGE TRILAND REALTY
Similar homes for sale
These homes have similar price range, details and proximity to 35 Ski Valley









