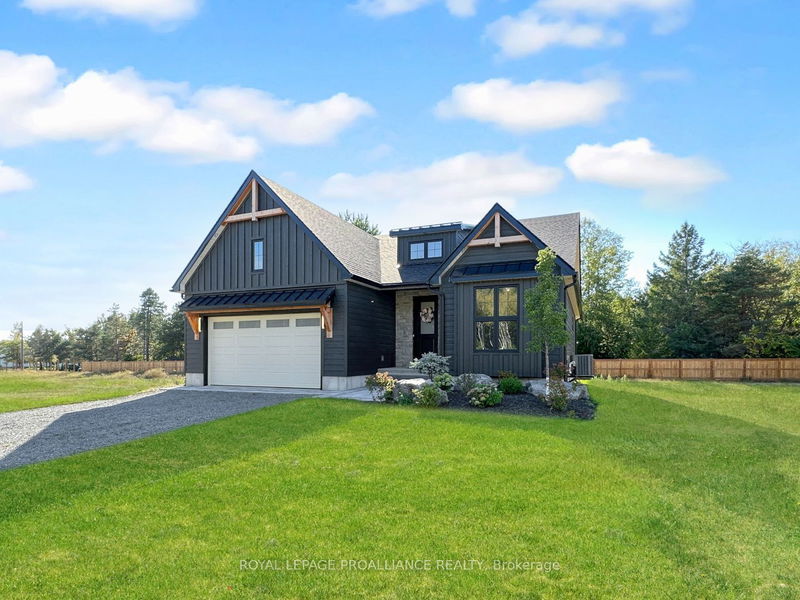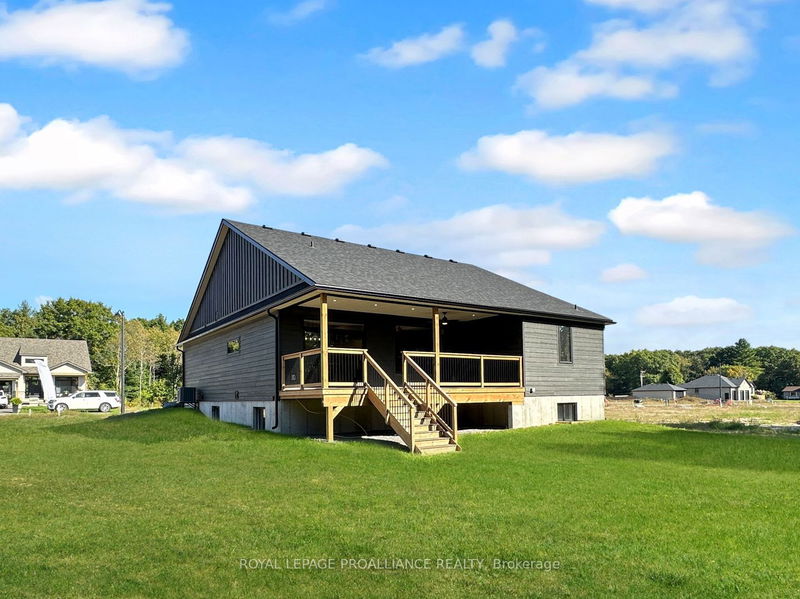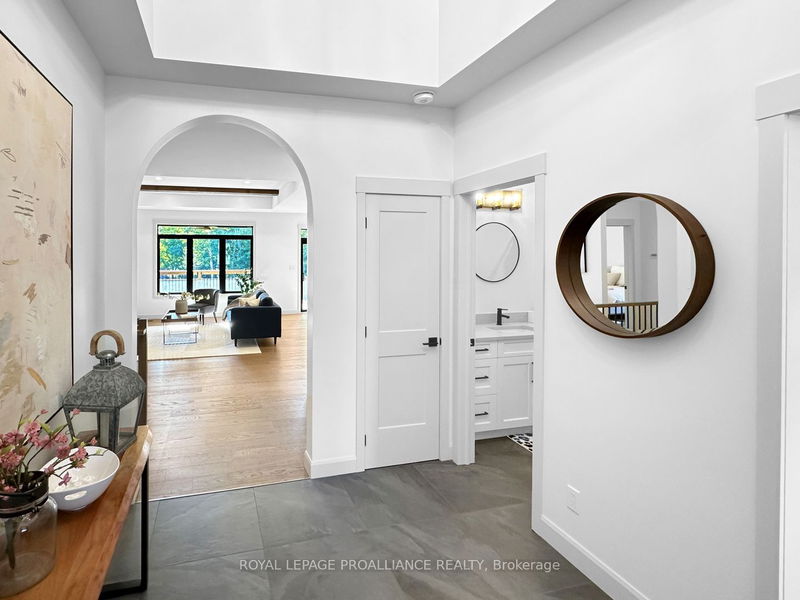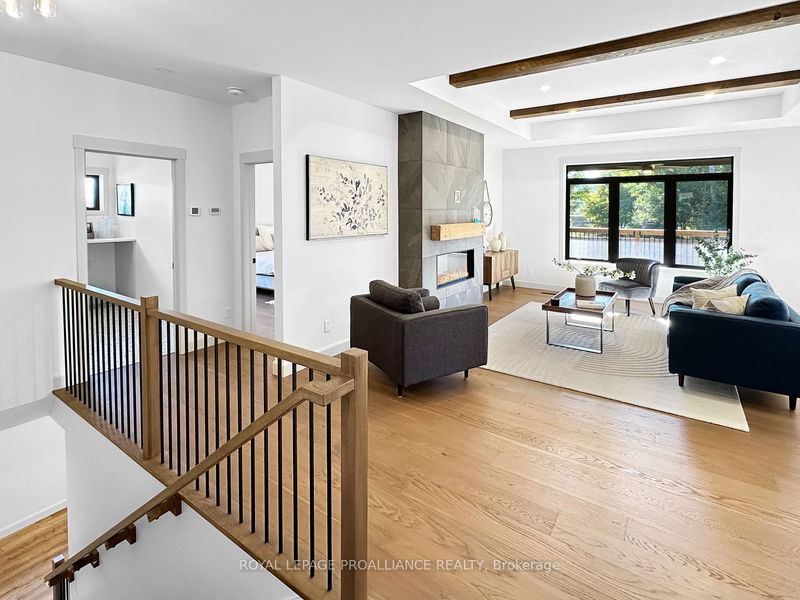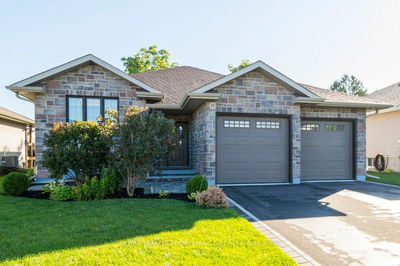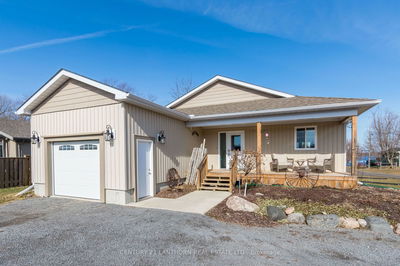37 Deerview
| Quinte West
$1,150,000.00
Listed 4 days ago
- 2 bed
- 3 bath
- 2500-3000 sqft
- 6.0 parking
- Detached
Instant Estimate
$1,137,591
-$12,409 compared to list price
Upper range
$1,248,001
Mid range
$1,137,591
Lower range
$1,027,180
Property history
- Now
- Listed on Oct 4, 2024
Listed for $1,150,000.00
4 days on market
- Feb 9, 2024
- 8 months ago
Expired
Listed for $1,150,000.00 • 7 months on market
Location & area
Schools nearby
Home Details
- Description
- Discover your dream home in Woodland Heights, your gateway to Prince Edward County. Crafted by Van Huizen Homes, this stunning bungalow features engineered composite hardwood siding and an attached two-car garage. With 4 spacious bedrooms and 3 full bathrooms, this home offers an inviting open layout. Enjoy main floor laundry, 9-foot ceilings, and luxurious engineered hardwood floors. The high-end kitchen boasts built-in appliances, while the living room features a beamed tray ceiling and floor to ceiling fireplace. Step out from the dining area to a large covered back deck, perfect for entertaining. The primary bedroom features cathedral ceilings, a walk-in closet, and a spa like 4-piece ensuite with a glass shower. The fully finished basement includes a large and bright rec room with a fireplace, 9' ceilings and wet bar. Experience modern living in a vibrant up coming community!
- Additional media
- https://my.matterport.com/show/?m=bKfJKHci5ha
- Property taxes
- $0.00 per year / $0.00 per month
- Basement
- Finished
- Basement
- Full
- Year build
- New
- Type
- Detached
- Bedrooms
- 2 + 2
- Bathrooms
- 3
- Parking spots
- 6.0 Total | 2.0 Garage
- Floor
- -
- Balcony
- -
- Pool
- None
- External material
- Other
- Roof type
- -
- Lot frontage
- -
- Lot depth
- -
- Heating
- Forced Air
- Fire place(s)
- Y
- Main
- Kitchen
- 14’6” x 10’12”
- Living
- 14’12” x 21’6”
- Dining
- 10’10” x 12’0”
- Prim Bdrm
- 14’1” x 16’0”
- Bathroom
- 8’12” x 9’9”
- 2nd Br
- 10’1” x 11’11”
- Bathroom
- 10’11” x 5’4”
- Laundry
- 10’7” x 9’5”
- Bsmt
- Rec
- 20’11” x 34’5”
- 3rd Br
- 13’8” x 11’1”
- 4th Br
- 13’8” x 11’2”
- Bathroom
- 13’8” x 5’1”
Listing Brokerage
- MLS® Listing
- X9384779
- Brokerage
- ROYAL LEPAGE PROALLIANCE REALTY
Similar homes for sale
These homes have similar price range, details and proximity to 37 Deerview

