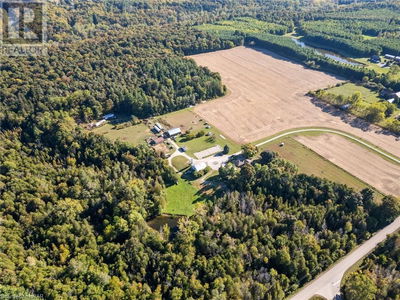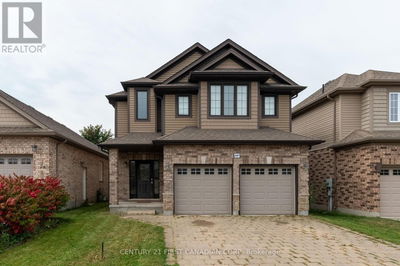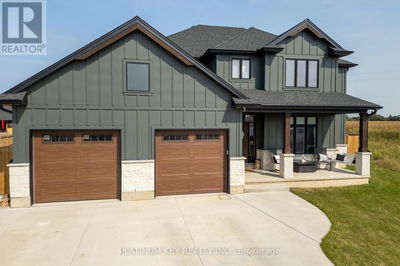76 Sarah
Thedford | Lambton Shores (Thedford)
$299,000.00
Listed about 6 hours ago
- 4 bed
- 2 bath
- - sqft
- 6 parking
- Single Family
Property history
- Now
- Listed on Oct 7, 2024
Listed for $299,000.00
0 days on market
Location & area
Schools nearby
Home Details
- Description
- Welcome to Thedford and this historic 4 bedroom, 2 bath brick home on a spacious double lot with lots of potential, as it was previously a duplex. The double garage has room for your workshop and with the yard totally fenced you have privacy for your family and pets. The new back deck is 30 x 20 and there is a concrete firepit that is perfect for entertaining. The home has lots of character with the front covered deck and two covered porches plus the concrete walkway from the back deck to the garage. The home has been recently updated with a new kitchen featuring granite countertops and an island, all new cabinets and vinyl flooring, plus there are 5 newer appliances. Two of the bedrooms have been redone with insulation, drywall and carpeted plus there are new windows throughout the home. The basement has been updated with new drainage, foam insulation and the heating system is gas hot water which is very efficient. There is some work to complete but the basic structure is a great starting point for a young family or that new investor wanting to have some income from the rent. Thedford has lots of amenities from the Legacy Centre, Widder Station Golf Course and the Community water park plus it is just a short drive to the Pinery Park and the sandy beaches of Lake Huron. (id:39198)
- Additional media
- http://youtu.be/v9SHwOP7S6I
- Property taxes
- $684.00 per year / $57.00 per month
- Basement
- Unfinished, Full
- Year build
- -
- Type
- Single Family
- Bedrooms
- 4
- Bathrooms
- 2
- Parking spots
- 6 Total
- Floor
- Laminate, Carpeted, Linoleum
- Balcony
- -
- Pool
- -
- External material
- Brick
- Roof type
- -
- Lot frontage
- -
- Lot depth
- -
- Heating
- Hot water radiator heat, Natural gas
- Fire place(s)
- -
- Main level
- Kitchen
- 9’10” x 13’12”
- Bedroom 4
- 9’0” x 7’12”
- Bathroom
- 7’10” x 6’12”
- Utility room
- 3’11” x 9’12”
- Dining room
- 9’10” x 8’12”
- Living room
- 14’12” x 12’0”
- Bathroom
- 9’10” x 9’0”
- Bedroom
- 13’12” x 9’10”
- Bedroom 2
- 10’12” x 9’0”
- Bedroom 3
- 13’1” x 9’10”
- Kitchen
- 14’12” x 10’0”
- Living room
- 13’12” x 9’0”
Listing Brokerage
- MLS® Listing
- X9384830
- Brokerage
- RE/MAX BLUEWATER REALTY INC.
Similar homes for sale
These homes have similar price range, details and proximity to 76 Sarah









