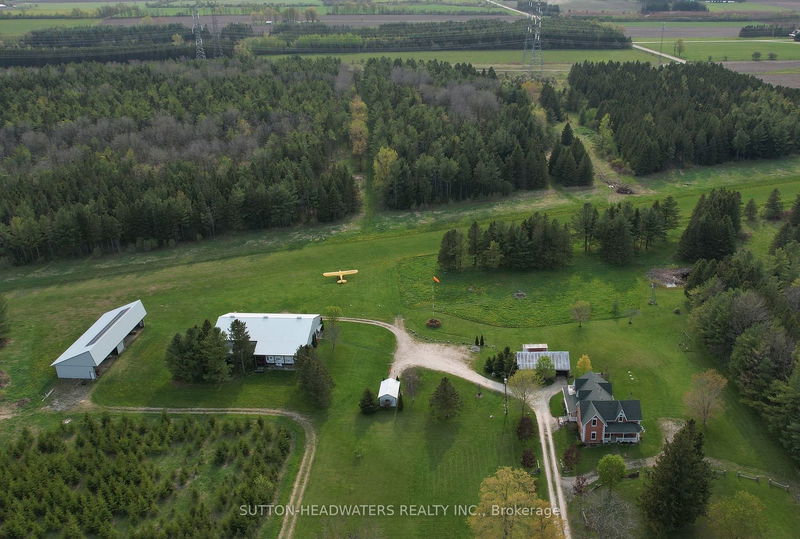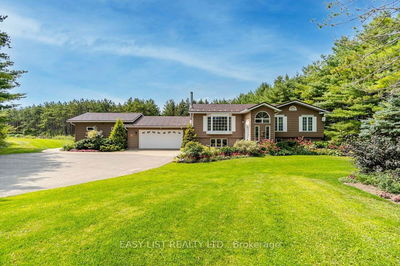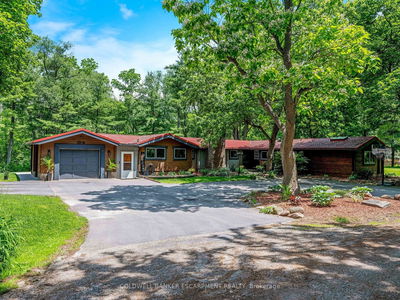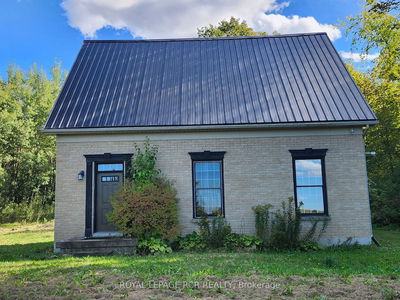114520 27/28
Rural East Luther Grand Valley | East Luther Grand Valley
$2,950,000.00
Listed 4 days ago
- 3 bed
- 3 bath
- - sqft
- 22.0 parking
- Rural Resid
Instant Estimate
$2,813,497
-$136,504 compared to list price
Upper range
$3,184,342
Mid range
$2,813,497
Lower range
$2,442,651
Property history
- Now
- Listed on Oct 4, 2024
Listed for $2,950,000.00
4 days on market
- Mar 5, 2024
- 7 months ago
Expired
Listed for $2,950,000.00 • 6 months on market
- May 26, 2023
- 1 year ago
Expired
Listed for $3,249,000.00 • 6 months on market
Location & area
Schools nearby
Home Details
- Description
- Gracious Country Living With Peace of Mind- Everything Has Been Done! Welcome to this remarkably detailed 92 Acre property with a stunning Century Home, renovated to the studs & tastefully created addition offering large living room, family room with lover level, and stunning 2nd floor Primary BR with 5pc ensuite & Laundry. Enjoy your evenings on the covered wrap around porch/deck or glass of wine on your own deck from the Primary BR. The century old portion offers a gourmet style kitchen and beautifully decorated bedrooms. Renovations took place in 2006/7 with many upgrades since. Hardwood flooring throughout most of the home, large picture windows allow the countryside into the stunning home, 2 fireplaces, 3 bedrooms & 3 baths. Newer Septic System with final inspection. Managed Forest Plan help keep the taxes down. Enjoy Your Personal Paradise; Hike or XC Ski the Property Past the Spring Fed Pond. Close to Grand Valley for Amenities.
- Additional media
- -
- Property taxes
- $5,541.45 per year / $461.79 per month
- Basement
- Finished
- Year build
- 100+
- Type
- Rural Resid
- Bedrooms
- 3
- Bathrooms
- 3
- Parking spots
- 22.0 Total | 2.0 Garage
- Floor
- -
- Balcony
- -
- Pool
- None
- External material
- Board/Batten
- Roof type
- -
- Lot frontage
- -
- Lot depth
- -
- Heating
- Forced Air
- Fire place(s)
- Y
- Main
- Living
- 65’7” x 59’1”
- Family
- 78’9” x 52’6”
- Dining
- 39’4” x 32’10”
- Kitchen
- 39’4” x 39’4”
- 2nd
- Prim Bdrm
- 68’11” x 75’6”
- 2nd Br
- 39’4” x 72’2”
- 3rd Br
- 29’6” x 39’4”
Listing Brokerage
- MLS® Listing
- X9384844
- Brokerage
- SUTTON-HEADWATERS REALTY INC.
Similar homes for sale
These homes have similar price range, details and proximity to 114520 27/28









