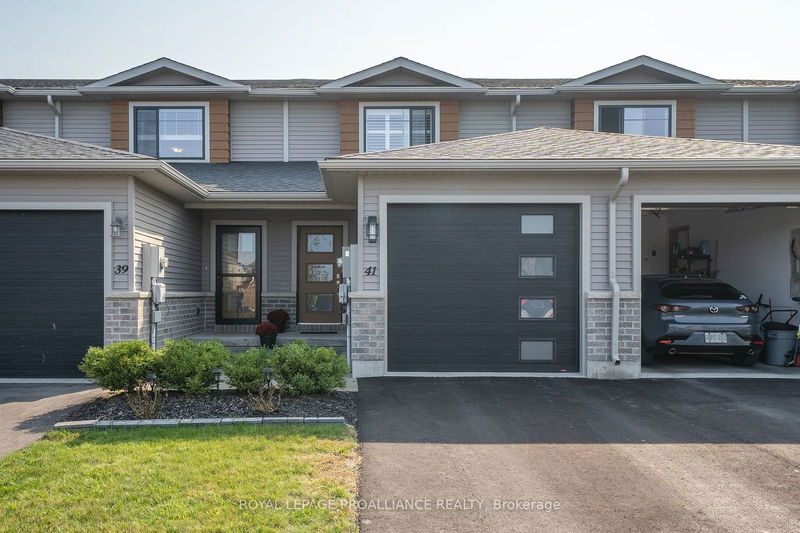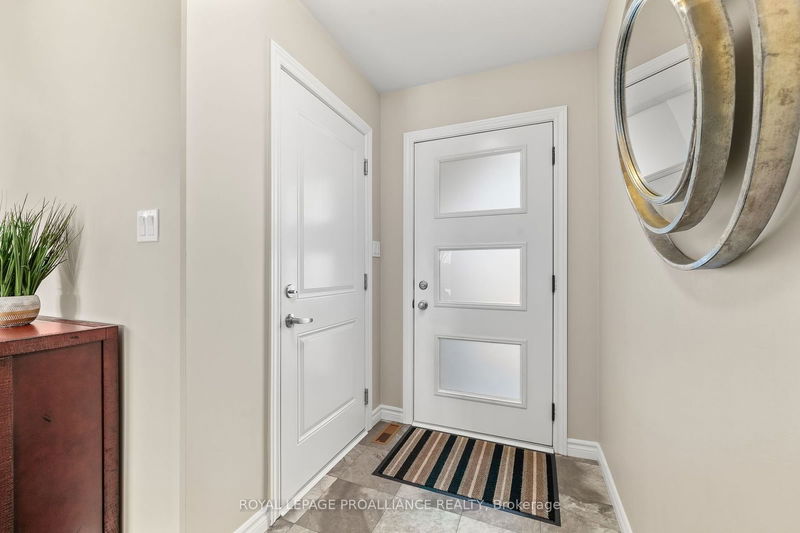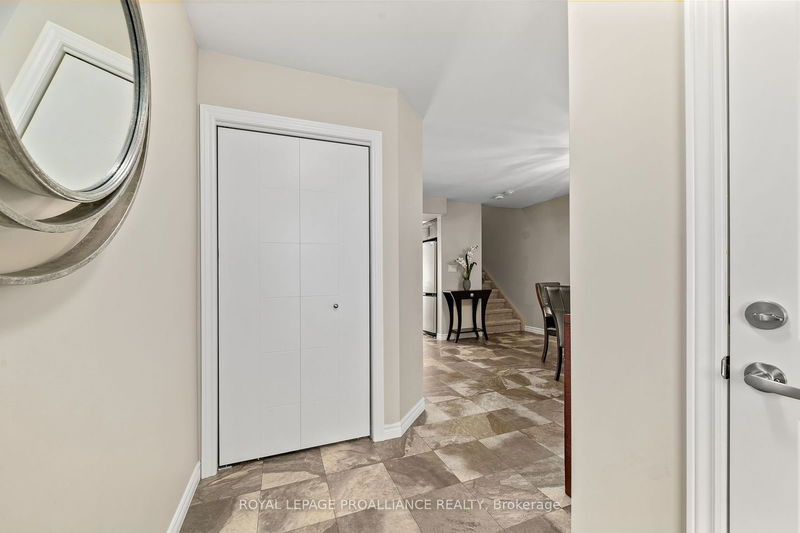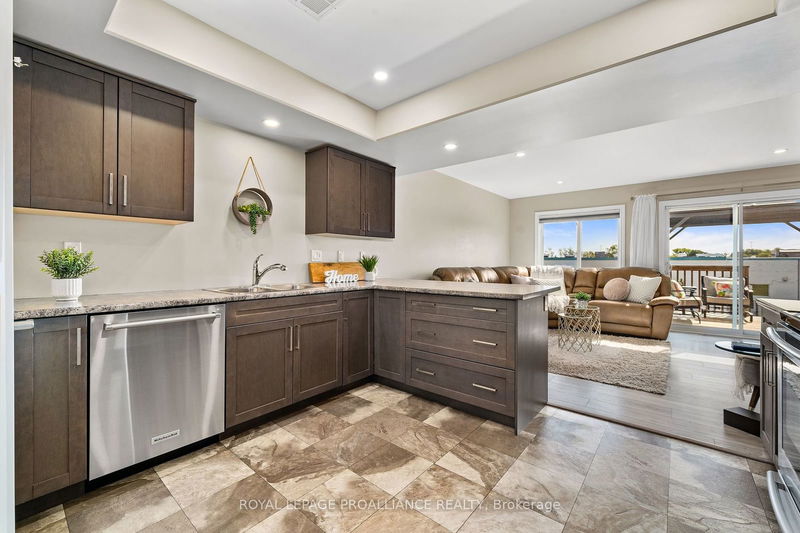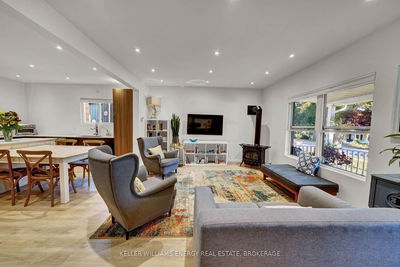41 Ridgeway
| Belleville
$524,900.00
Listed about 18 hours ago
- 3 bed
- 2 bath
- - sqft
- 3.0 parking
- Att/Row/Twnhouse
Instant Estimate
$511,057
-$13,844 compared to list price
Upper range
$550,171
Mid range
$511,057
Lower range
$471,942
Property history
- Now
- Listed on Oct 7, 2024
Listed for $524,900.00
1 day on market
- Aug 8, 2016
- 8 years ago
Sold for $226,001.00
Listed for $224,900.00 • about 2 months on market
Location & area
Schools nearby
Home Details
- Description
- This stunning two storey freehold townhome radiates pride of ownership with its lovely design and just like new condition. Be greeted by a bright open-concept main floor, perfect for entertaining and family life. The spacious living room features a large window and walk out to the deck, gazebo and fully fenced backyard. The modern kitchen is equipped with s/s appliances, ample cabinetry, pantry and breakfast bar. Also on this level is a large dining area and powder room. Head upstairs to view the serene master suite with his and her closets and custom California Shutters. In addition there are two bedrooms (one with a skylight the other with a walk-in closet) that are ideal for children, guests or a home office along with a 4pc. bathroom. Bring your own vision for the unfinished lower level with a bathroom roughed-in and laundry area. Outdoors the driveway offers parking for two cars (with no sidewalk) and the attached single car garage provides direct access inside.
- Additional media
- -
- Property taxes
- $3,799.00 per year / $316.58 per month
- Basement
- Full
- Basement
- Unfinished
- Year build
- 6-15
- Type
- Att/Row/Twnhouse
- Bedrooms
- 3
- Bathrooms
- 2
- Parking spots
- 3.0 Total | 1.0 Garage
- Floor
- -
- Balcony
- -
- Pool
- None
- External material
- Stone
- Roof type
- -
- Lot frontage
- -
- Lot depth
- -
- Heating
- Forced Air
- Fire place(s)
- N
- Main
- Foyer
- 8’10” x 4’11”
- Dining
- 13’0” x 10’12”
- Kitchen
- 10’9” x 12’2”
- Living
- 12’12” x 16’2”
- Bathroom
- 4’11” x 4’8”
- 2nd
- Prim Bdrm
- 11’11” x 13’10”
- Br
- 12’6” x 8’6”
- Br
- 9’4” x 10’8”
- Bathroom
- 4’11” x 8’6”
Listing Brokerage
- MLS® Listing
- X9384961
- Brokerage
- ROYAL LEPAGE PROALLIANCE REALTY
Similar homes for sale
These homes have similar price range, details and proximity to 41 Ridgeway
