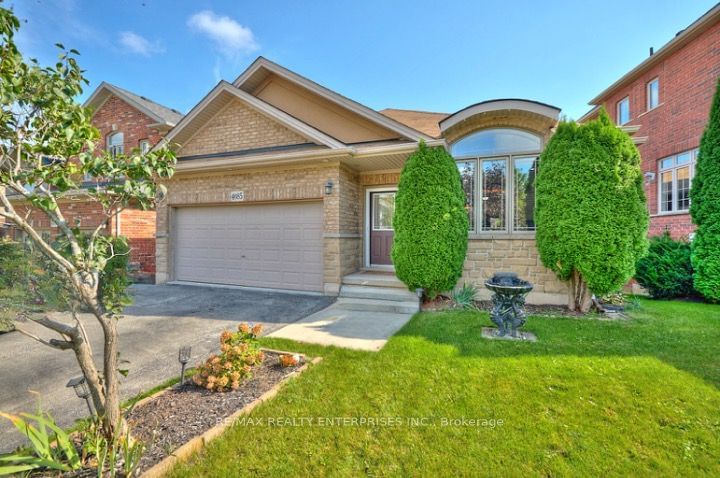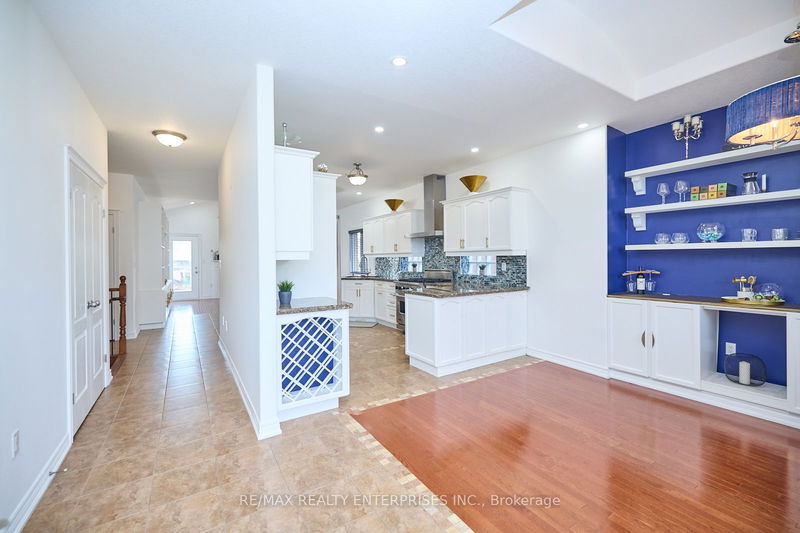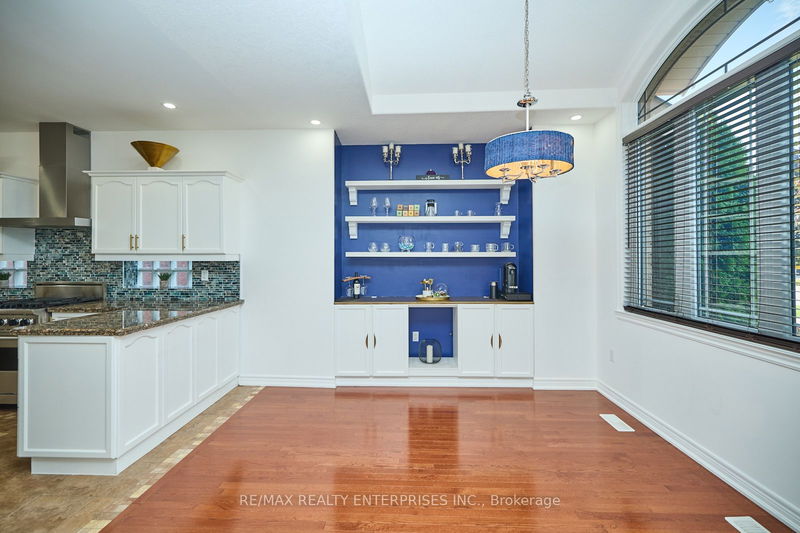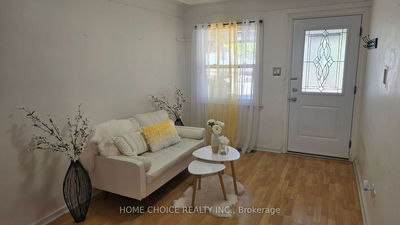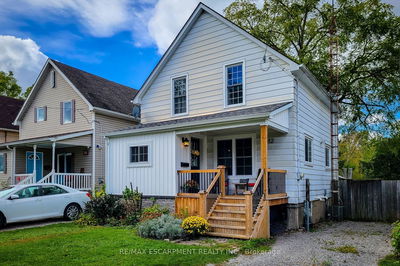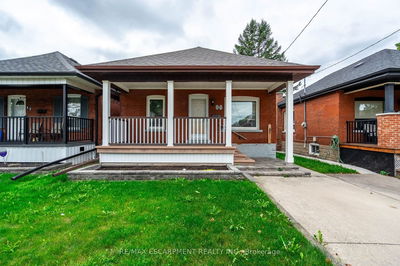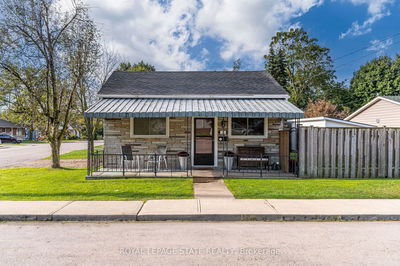4085 Highland Park
| Lincoln
$829,999.00
Listed 3 days ago
- 1 bed
- 3 bath
- 1100-1500 sqft
- 4.0 parking
- Detached
Instant Estimate
$822,725
-$7,274 compared to list price
Upper range
$887,512
Mid range
$822,725
Lower range
$757,937
Property history
- Now
- Listed on Oct 4, 2024
Listed for $829,999.00
3 days on market
- May 21, 2024
- 5 months ago
Terminated
Listed for $899,000.00 • 4 months on market
- Feb 5, 2024
- 8 months ago
Terminated
Listed for $919,999.00 • 3 months on market
- Feb 5, 2024
- 8 months ago
Terminated
Listed for $919,999.00 • on market
Location & area
Schools nearby
Home Details
- Description
- Set in a highly coveted Beamsville neighbourhood, with a median sale price of $1,170,000, this competitively prices custom-built all brick bungalow promises luxurious living with attention to detail. This 1 + 2 Bedroom Home is perfect for the Retiree or Multi Generational Living with direct access to the bright lower level walkout from the garage. The expansive open-concept, Vaulted Ceiling layout features granite counters, gas stove & premium appl. The dining space is complemented by custom cabinetry. The living room, with its gas fireplace and hardwood flooring. The primary bedroom on the main level with a walk-in closet, ensuite. A 2-piece powder room & laundry room with access to the garage. The fully finished walk out basement offers incredible versatility, making it perfect for an in-law suite or extended family living. With a separate entrance, 2 bedrooms, a bonus room that could be used as an office/kitchenette, and large windows bringing in ample natural light into this space.
- Additional media
- -
- Property taxes
- $5,707.39 per year / $475.62 per month
- Basement
- Fin W/O
- Year build
- 16-30
- Type
- Detached
- Bedrooms
- 1 + 2
- Bathrooms
- 3
- Parking spots
- 4.0 Total | 2.0 Garage
- Floor
- -
- Balcony
- -
- Pool
- None
- External material
- Brick
- Roof type
- -
- Lot frontage
- -
- Lot depth
- -
- Heating
- Forced Air
- Fire place(s)
- Y
- Main
- Foyer
- 8’10” x 6’1”
- Dining
- 11’4” x 8’11”
- Kitchen
- 14’10” x 10’9”
- Living
- 18’11” x 14’12”
- Laundry
- 7’4” x 7’3”
- Prim Bdrm
- 14’11” x 11’3”
- Bathroom
- 5’11” x 11’6”
- Lower
- 2nd Br
- 13’8” x 10’8”
- 3rd Br
- 11’2” x 11’11”
- Rec
- 22’0” x 21’4”
- Other
- 14’5” x 13’9”
- Bathroom
- 10’6” x 7’7”
Listing Brokerage
- MLS® Listing
- X9384067
- Brokerage
- RE/MAX REALTY ENTERPRISES INC.
Similar homes for sale
These homes have similar price range, details and proximity to 4085 Highland Park

