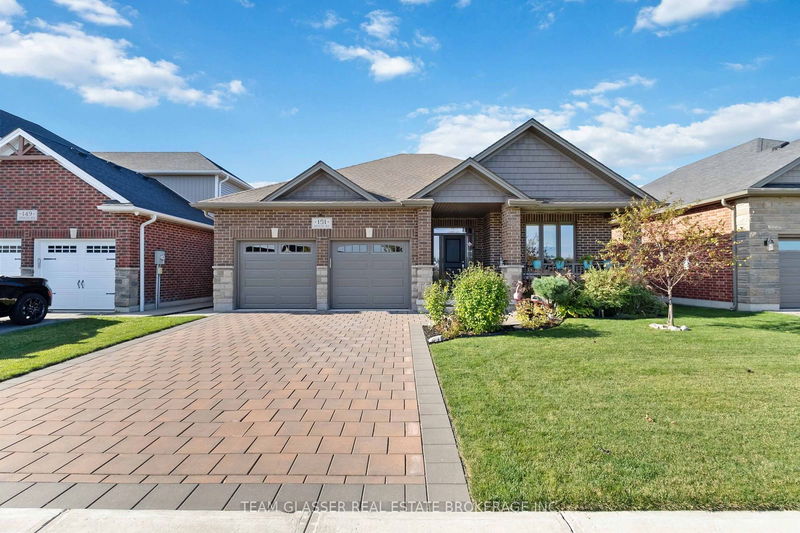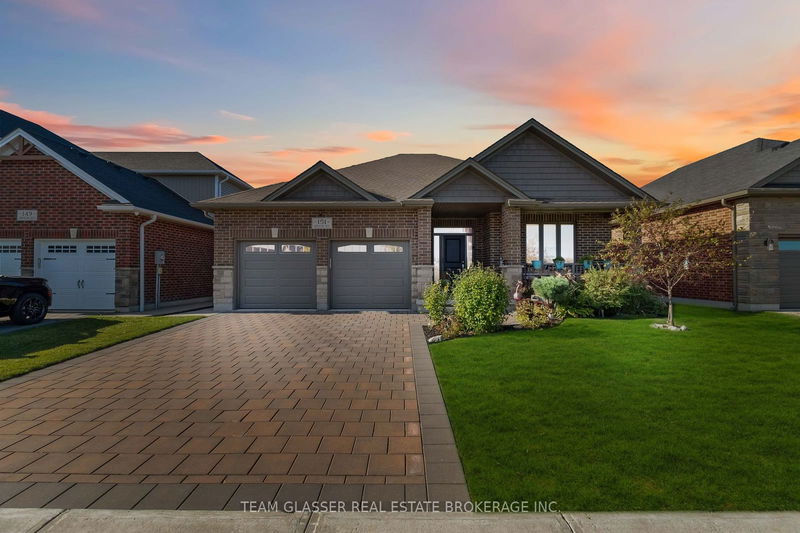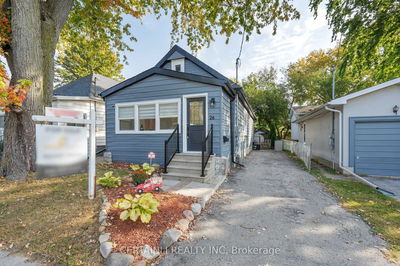151 SPENCER
Lucan | Lucan Biddulph
$815,000.00
Listed 1 day ago
- 2 bed
- 3 bath
- - sqft
- 6.0 parking
- Detached
Instant Estimate
$803,976
-$11,024 compared to list price
Upper range
$867,161
Mid range
$803,976
Lower range
$740,791
Property history
- Now
- Listed on Oct 6, 2024
Listed for $815,000.00
1 day on market
- Mar 26, 2013
- 12 years ago
Terminated
Listed for $444,800.00 • on market
- Jan 28, 2013
- 12 years ago
Terminated
Listed for $469,900.00 • on market
Location & area
Schools nearby
Home Details
- Description
- Welcome to this beautifully designed all-brick bungalow featuring 2+1 bedrooms, a main-floor den/office, and 3 full baths. This home showcases elegant hardwood flooring, a cozy living room fireplace, and a modern kitchen with quartz countertops, a large island, and matching stone tile in two of the bathrooms.The main level includes a versatile den and two spacious bedrooms, one with a private ensuite. The fully finished basement offers an additional bedroom, full bath, and a large recreation room perfect for relaxing or entertaining.Outside, enjoy a private backyard with a spacious deck, concrete patio, and beautiful landscaping. Additional features include a paver driveway, whole-home surge protection, tankless hot water system, and plenty of extra storage.Located just steps from a nearby park with tennis courts, basketball nets, and a walking trail, this home is ideal for active living. Dont miss the chance to make this gem yoursschedule your private viewing today!
- Additional media
- https://www.dropbox.com/scl/fo/rcrr1gv3v8xqtlem1jvh7/AO1wINvkt2rsl0L1_kTWu_w?rlkey=ep2g65wx0b5wx58zi8thtd64r&dl=0
- Property taxes
- $3,983.00 per year / $331.92 per month
- Basement
- Finished
- Year build
- -
- Type
- Detached
- Bedrooms
- 2 + 1
- Bathrooms
- 3
- Parking spots
- 6.0 Total | 2.0 Garage
- Floor
- -
- Balcony
- -
- Pool
- None
- External material
- Brick
- Roof type
- -
- Lot frontage
- -
- Lot depth
- -
- Heating
- Forced Air
- Fire place(s)
- Y
- Main
- Living
- 16’10” x 12’10”
- Dining
- 16’10” x 9’1”
- Kitchen
- 14’10” x 14’2”
- Foyer
- 13’3” x 8’0”
- Den
- 11’3” x 11’11”
- Br
- 12’11” x 12’4”
- 2nd Br
- 11’6” x 10’2”
- Laundry
- 6’2” x 8’11”
- Other
- 20’2” x 20’8”
- Bsmt
- 3rd Br
- 10’5” x 16’6”
- Rec
- 14’12” x 39’2”
- Other
- 27’6” x 19’8”
Listing Brokerage
- MLS® Listing
- X9384371
- Brokerage
- TEAM GLASSER REAL ESTATE BROKERAGE INC.
Similar homes for sale
These homes have similar price range, details and proximity to 151 SPENCER









