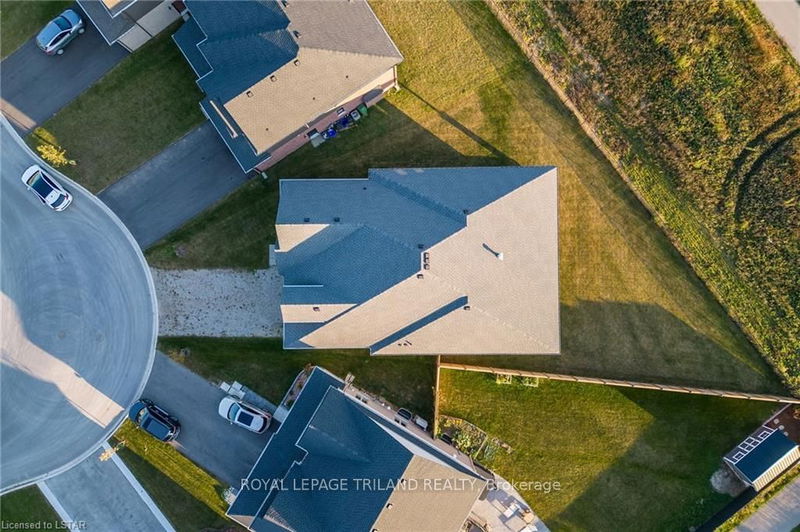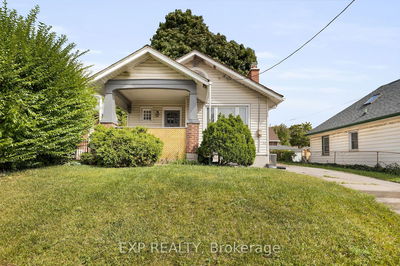64 ACORN
SE | St. Thomas
$998,500.00
Listed about 19 hours ago
- 2 bed
- 3 bath
- 2000-2500 sqft
- 6.0 parking
- Detached
Instant Estimate
$997,092
-$1,408 compared to list price
Upper range
$1,080,563
Mid range
$997,092
Lower range
$913,621
Property history
- Now
- Listed on Oct 7, 2024
Listed for $998,500.00
1 day on market
- May 28, 2024
- 4 months ago
Terminated
Listed for $1,100,000.00 • 4 months on market
- Feb 7, 2024
- 8 months ago
Terminated
Listed for $1,200,000.00 • on market
- Dec 14, 2023
- 10 months ago
Terminated
Listed for $1,285,000.00 • about 2 months on market
- Dec 14, 2023
- 10 months ago
Terminated
Listed for $1,285,000.00 • on market
Location & area
Schools nearby
Home Details
- Description
- Treat yourself to a new, luxurious, custom-built home. This magnificent 5-bedroom, all-brick and stone bungalow is just seconds away from new parks, walking trails, and the Doug J Tarry Sports Complex. Boasting over 3600 sq ft of finished living space, this home offers over $300K of top-of-the-line upgrades throughout. You'll love the 10' ceilings, Canadian engineered hardwood and 12" X 24"ceramic tile floors, high-end quartz counters and custom cabinetry and the fully finished basement. The heart of this home will be in the massive kitchen, a culinary masterpiece featuring tons of counterspace and soft-close storage. The sprawling 8ft island paired with your expansive peninsula can comfortably seat nine. Huge living room features floor-to-ceiling gas fireplace. Pie shaped backyard has Southern exposure with fully covered, 46' X 12' poured concrete deck. Perfect for the large or multi generational family. Book it today!
- Additional media
- -
- Property taxes
- $6,292.77 per year / $524.40 per month
- Basement
- Full
- Year build
- 0-5
- Type
- Detached
- Bedrooms
- 2 + 3
- Bathrooms
- 3
- Parking spots
- 6.0 Total | 2.0 Garage
- Floor
- -
- Balcony
- -
- Pool
- None
- External material
- Brick
- Roof type
- -
- Lot frontage
- -
- Lot depth
- -
- Heating
- Forced Air
- Fire place(s)
- Y
- Main
- Br
- 10’5” x 12’0”
- Kitchen
- 19’4” x 13’8”
- Great Rm
- 19’11” x 21’7”
- Mudroom
- 7’1” x 8’8”
- Prim Bdrm
- 14’6” x 16’5”
- Foyer
- 9’9” x 8’2”
- Bsmt
- Br
- 13’5” x 14’5”
- Br
- 13’4” x 14’5”
- Br
- 14’8” x 13’9”
- Rec
- 16’1” x 19’5”
- Laundry
- 10’1” x 9’1”
- Utility
- 11’9” x 10’2”
Listing Brokerage
- MLS® Listing
- X9385567
- Brokerage
- ROYAL LEPAGE TRILAND REALTY
Similar homes for sale
These homes have similar price range, details and proximity to 64 ACORN









