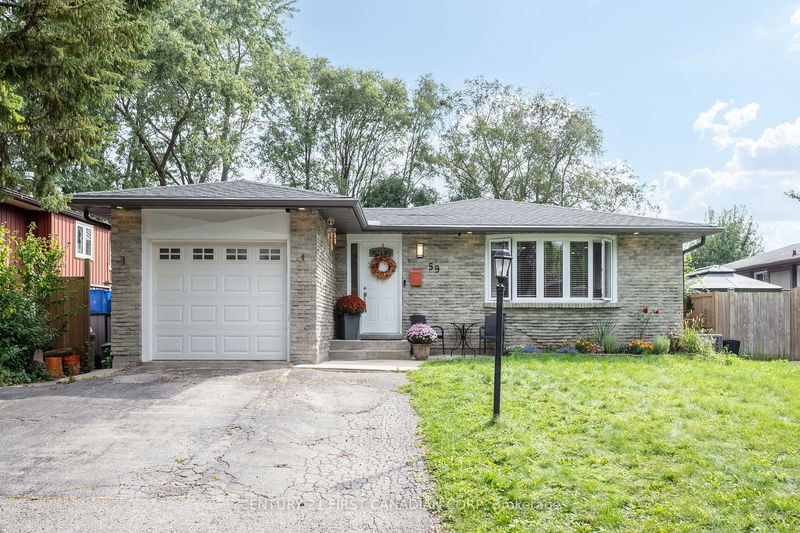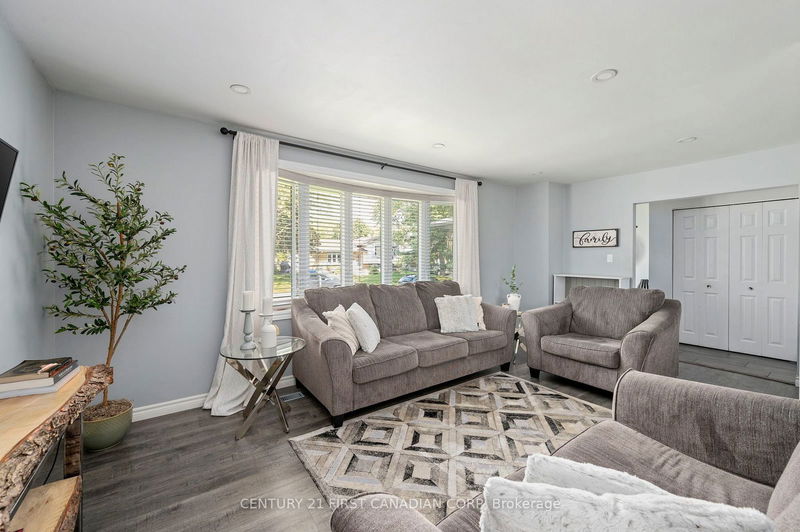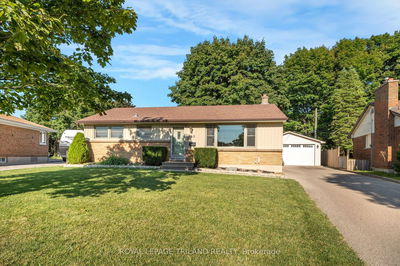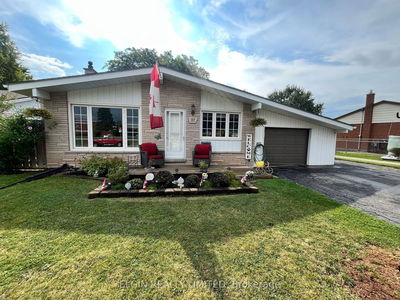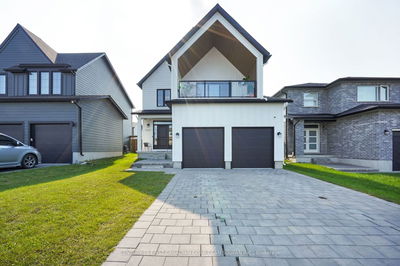59 Downing
South S | London
$674,900.00
Listed 6 days ago
- 3 bed
- 2 bath
- 700-1100 sqft
- 3.0 parking
- Detached
Instant Estimate
$656,565
-$18,335 compared to list price
Upper range
$698,568
Mid range
$656,565
Lower range
$614,562
Property history
- Now
- Listed on Oct 2, 2024
Listed for $674,900.00
6 days on market
Location & area
Schools nearby
Home Details
- Description
- Beautiful 4-Level Backsplit in Quiet Pond Mills CrescentWelcome to 59 Downing Crescent, a charming 4-level backsplit nestled in the serene Pond Mills neighbourhood of London, Ontario. This spacious home features 3+1 bedrooms, 2 full baths, and an open-concept main floor filled with natural light, perfect for both family living and entertaining. Lovingly maintained and thoughtfully updated, this home boasts numerous modern improvements, including a new roof, furnace, air conditioner, tankless UV water heater, and windows, along with refreshed flooring and a stunning backyard deck. The recent upgrades provide both comfort and efficiency, ensuring this home is move-in ready for its next owner.Located on a quiet crescent, this property offers easy access to nearby amenities, schools, parks, and scenic hiking trails, making it an ideal place for families or anyone looking for a peaceful retreat close to the city.
- Additional media
- -
- Property taxes
- $3,584.48 per year / $298.71 per month
- Basement
- Finished
- Year build
- 31-50
- Type
- Detached
- Bedrooms
- 3 + 1
- Bathrooms
- 2
- Parking spots
- 3.0 Total | 1.0 Garage
- Floor
- -
- Balcony
- -
- Pool
- None
- External material
- Alum Siding
- Roof type
- -
- Lot frontage
- -
- Lot depth
- -
- Heating
- Forced Air
- Fire place(s)
- N
- Main
- Living
- 11’2” x 18’8”
- Kitchen
- 12’4” x 14’11”
- Dining
- 9’1” x 10’11”
- Upper
- Prim Bdrm
- 10’9” x 11’11”
- Br
- 10’11” x 9’4”
- 2nd Br
- 10’6” x 10’11”
- Bathroom
- 6’10” x 9’4”
- Lower
- 4th Br
- 10’8” x 12’12”
- Family
- 21’7” x 10’11”
- Bathroom
- 7’3” x 6’3”
- Bsmt
- Rec
- 15’8” x 24’2”
- Utility
- 8’8” x 22’12”
Listing Brokerage
- MLS® Listing
- X9385774
- Brokerage
- CENTURY 21 FIRST CANADIAN CORP
Similar homes for sale
These homes have similar price range, details and proximity to 59 Downing
