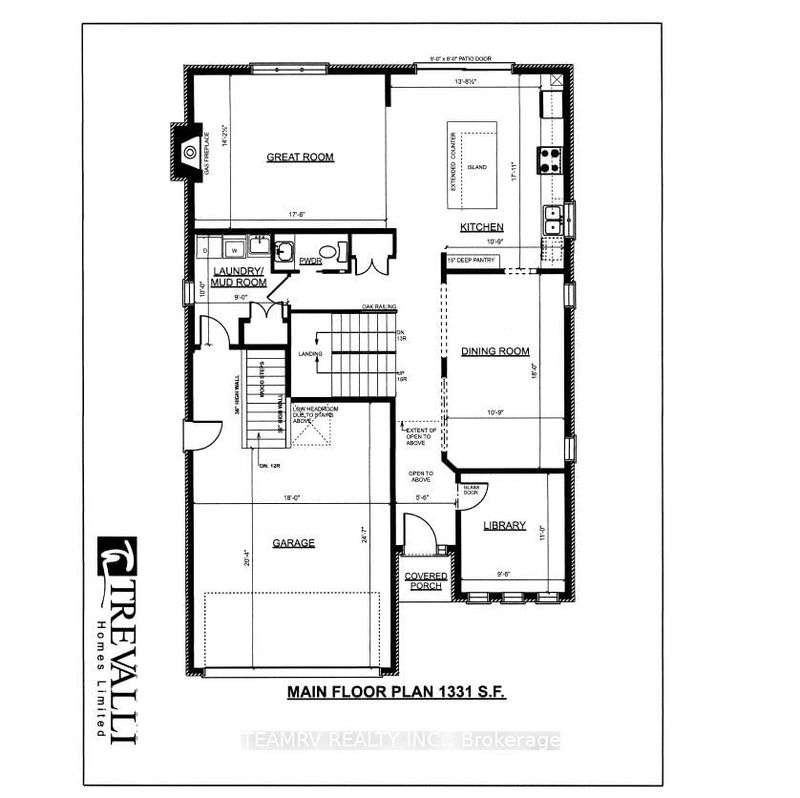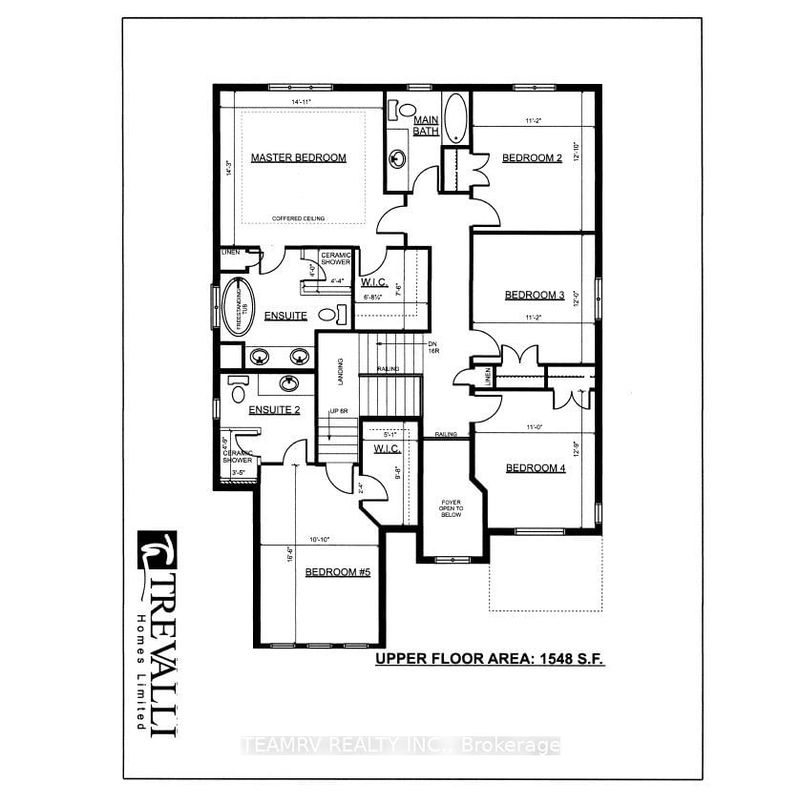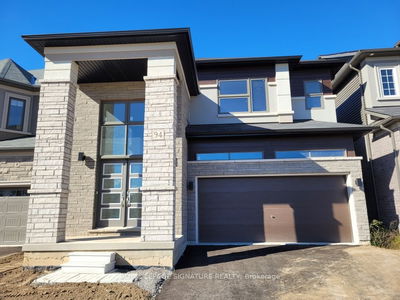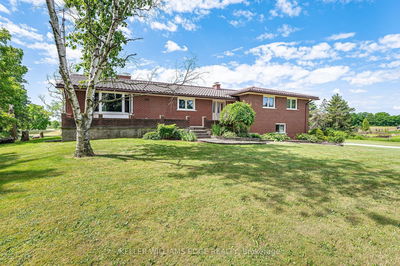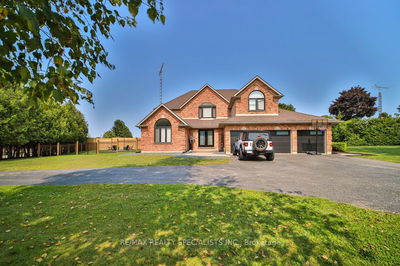486 Masters
| Woodstock
$1,201,900.00
Listed about 23 hours ago
- 5 bed
- 4 bath
- 2500-3000 sqft
- 4.0 parking
- Detached
Instant Estimate
$1,167,673
-$34,228 compared to list price
Upper range
$1,275,410
Mid range
$1,167,673
Lower range
$1,059,935
Property history
- Now
- Listed on Oct 7, 2024
Listed for $1,201,900.00
1 day on market
- Jul 13, 2023
- 1 year ago
Expired
Listed for $1,281,900.00 • 6 months on market
Location & area
Schools nearby
Home Details
- Description
- **PROMOTIONAL OFFER For Limited only - Choose from one of the three options: OPTION-1: Finished Basement up to 700 sq. ft. (Rec. Rm, bedroom &a bathroom). OPTION-2: Receive $25K OFF the purchase price. OPTION-3:Appliance Package valued at up to $12K, along with a credit of $12,000after closing to help you reduce your monthly payments by $500/month for2 years* Terms and conditions apply**To Be Built - 2025 Closings Available - Be Ready To Be Impressed By Fieldstone - 2879 Sq. Ft. Floor Plan, By Quality Home Builder Trevalli Homes In Natures Edge, A Family-Friendly, New Home Community Located In The Sought-After Neighborhood. You Are Welcomed With Open To Above Foyer Den, Formal Sitting/Dinning Rm & Sep. Family Rm With Chef's Dream Kitchen With Oversized Island And Tons Of Storage Space On The Main Floor. Second Floor Offers 2 Master Ensuite. Flexible Deposit Structure. Many Floor Plans To Choose From Sizes Ranging From 2,196 To 3,420 Sq Ft, All Plans Can Be Customized (*Extra Charges May Apply)
- Additional media
- -
- Property taxes
- $0.00 per year / $0.00 per month
- Basement
- Full
- Basement
- Unfinished
- Year build
- New
- Type
- Detached
- Bedrooms
- 5
- Bathrooms
- 4
- Parking spots
- 4.0 Total | 2.0 Garage
- Floor
- -
- Balcony
- -
- Pool
- None
- External material
- Brick
- Roof type
- -
- Lot frontage
- -
- Lot depth
- -
- Heating
- Forced Air
- Fire place(s)
- N
- Main
- Library
- 9’6” x 10’12”
- Family
- 17’6” x 14’2”
- Kitchen
- 10’11” x 17’1”
- Dining
- 10’11” x 14’12”
- Laundry
- 8’12” x 9’12”
- 2nd
- Br
- 14’1” x 14’3”
- 2nd Br
- 12’1” x 11’2”
- 3rd Br
- 11’2” x 11’12”
- 4th Br
- 11’2” x 9’10”
- 5th Br
- 10’1” x 16’10”
Listing Brokerage
- MLS® Listing
- X9385961
- Brokerage
- TEAMRV REALTY INC.
Similar homes for sale
These homes have similar price range, details and proximity to 486 Masters

