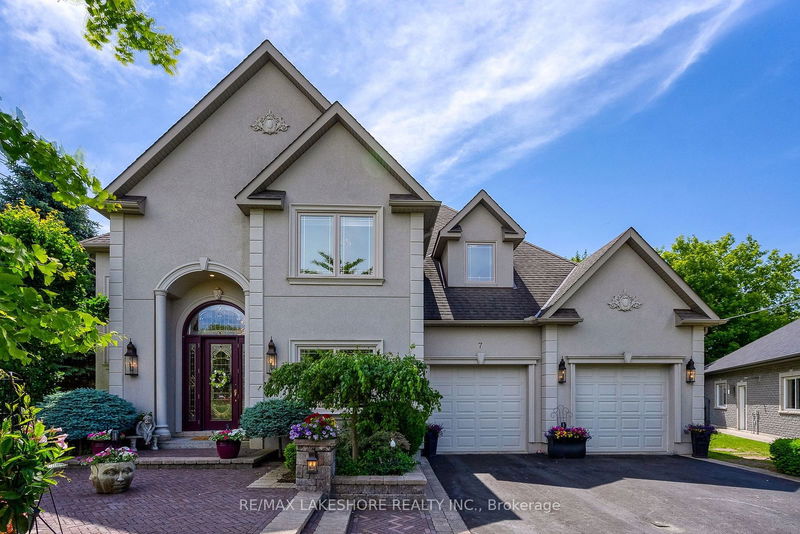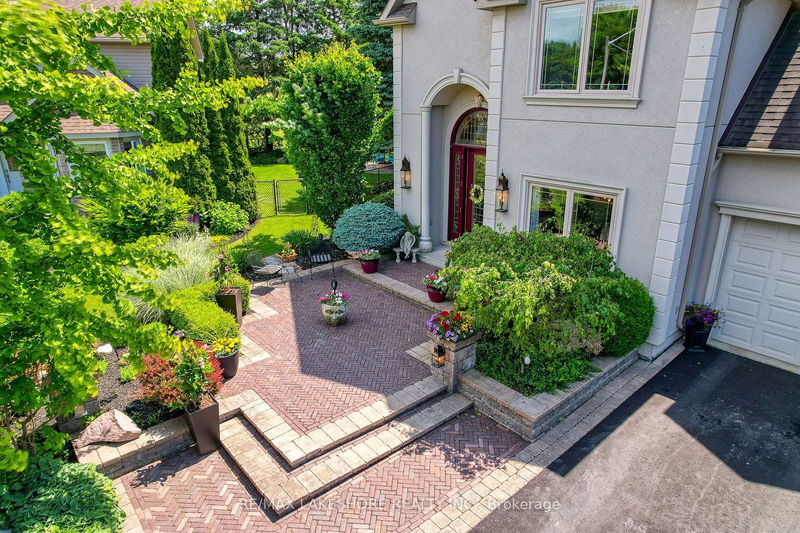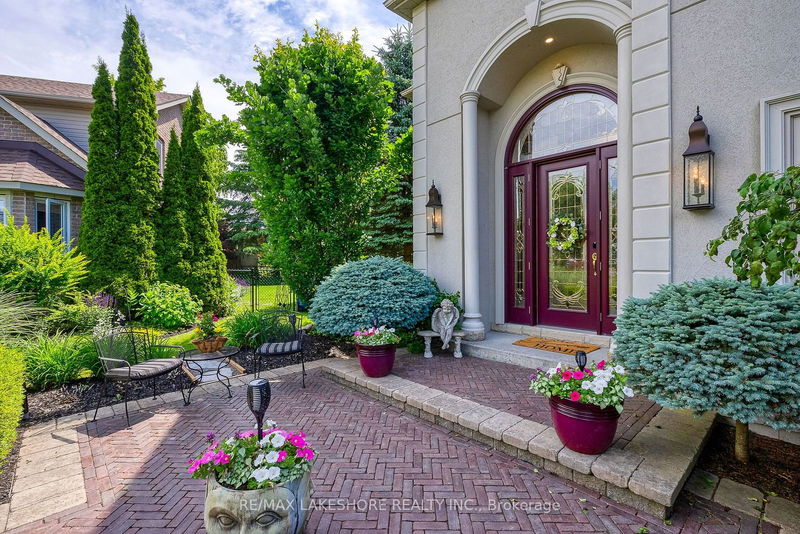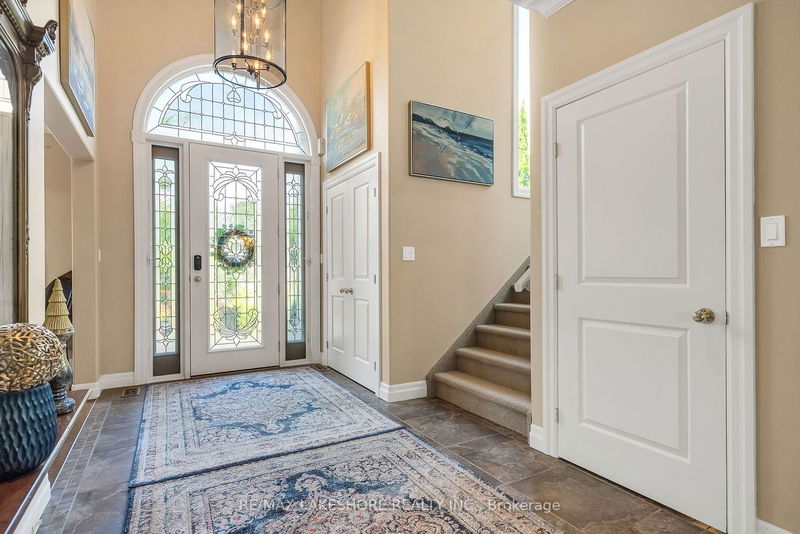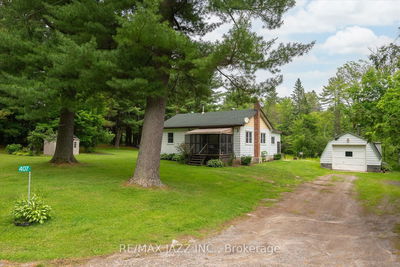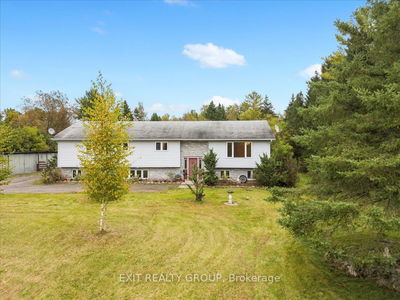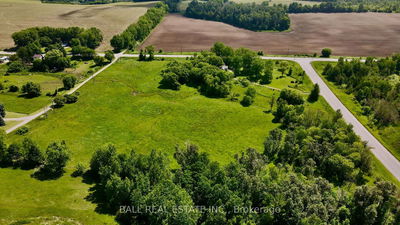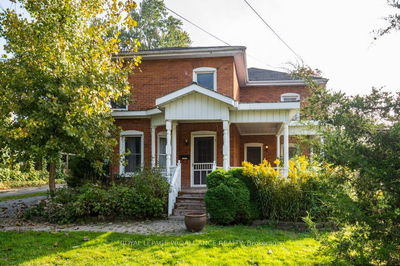7 HENDERSON
Brighton | Brighton
$1,225,000.00
Listed 3 days ago
- 4 bed
- 3 bath
- - sqft
- 8.0 parking
- Detached
Instant Estimate
$1,176,096
-$48,904 compared to list price
Upper range
$1,357,549
Mid range
$1,176,096
Lower range
$994,643
Property history
- Now
- Listed on Oct 5, 2024
Listed for $1,225,000.00
3 days on market
- Jun 21, 2024
- 4 months ago
Terminated
Listed for $1,225,000.00 • 3 months on market
- Nov 3, 2023
- 11 months ago
Sold for $1,150,000.00
Listed for $1,249,000.00 • about 1 month on market
Location & area
Schools nearby
Home Details
- Description
- This exquisite town residence features 4 spacious bedrooms, 3 luxurious bathrooms and a perfect fusion of tasteful elegance and thoughtful practicality. Nestled on a tranquil street this meticulously maintained home is adorned with premium finishes and desirable amenities. The main floor welcomes you with an expansive living area adorned with a 2 sided gas fireplace that seamlessly transitions into the well appointed kitchen and breakfast nook and is complimented by a separate formal dining room. The kitchen is a showplace featuring custom cabinetry, sleek granite countertops, state-of-the-art appliances and convenient walk-in pantry. The main floor also hosts an impressive primary suite (currently used as a media room) while the upper level offers a second primary suite, 2 additional bedrooms and a spacious family room with a second gas fireplace, perfectly catering to diverse family needs. Outside the lush landscaping provides a secluded oasis and a 2 car garage offers ample parking. With its upscale finishes, custom design and serene location, this home truly stands as a gem in today's real estate marketplace's offerings
- Additional media
- https://listings.insideoutmedia.ca/sites/opxkqxp/unbranded
- Property taxes
- $7,690.75 per year / $640.90 per month
- Basement
- Full
- Basement
- Unfinished
- Year build
- -
- Type
- Detached
- Bedrooms
- 4
- Bathrooms
- 3
- Parking spots
- 8.0 Total | 2.0 Garage
- Floor
- -
- Balcony
- -
- Pool
- None
- External material
- Other
- Roof type
- -
- Lot frontage
- -
- Lot depth
- -
- Heating
- Forced Air
- Fire place(s)
- Y
- Main
- Dining
- 11’5” x 11’2”
- Kitchen
- 11’5” x 17’7”
- Breakfast
- 11’5” x 13’9”
- Living
- 18’1” x 25’2”
- Family
- 13’3” x 17’2”
- Foyer
- 8’1” x 14’6”
- 2nd
- Prim Bdrm
- 18’5” x 16’11”
- Br
- 10’8” x 13’1”
- Br
- 11’4” x 13’9”
- Family
- 17’11” x 30’9”
- Bsmt
- Other
- 28’2” x 24’8”
- Other
- 23’12” x 15’3”
Listing Brokerage
- MLS® Listing
- X9385077
- Brokerage
- RE/MAX LAKESHORE REALTY INC.
Similar homes for sale
These homes have similar price range, details and proximity to 7 HENDERSON
