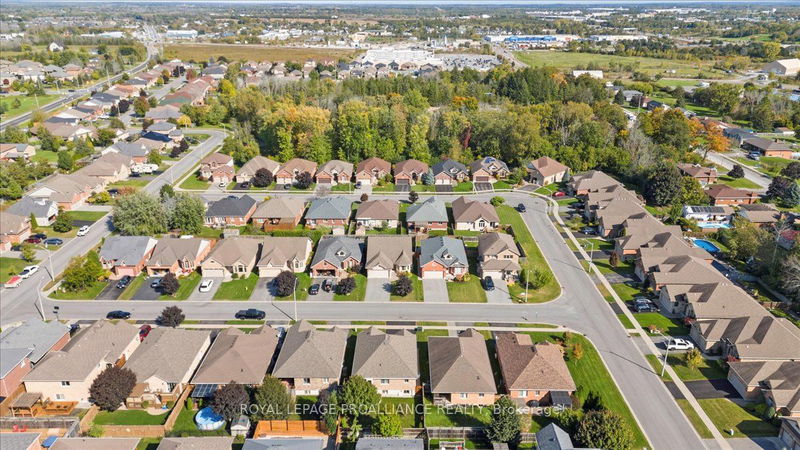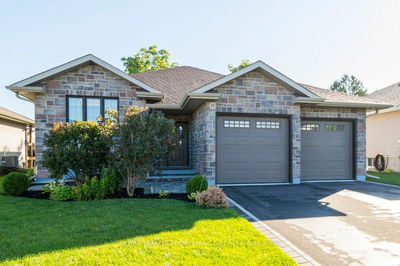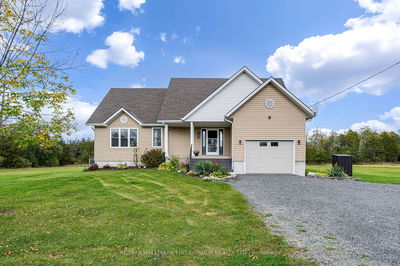5 Barnett
| Belleville
$624,900.00
Listed about 20 hours ago
- 2 bed
- 3 bath
- 1100-1500 sqft
- 3.0 parking
- Detached
Instant Estimate
$606,259
-$18,641 compared to list price
Upper range
$645,902
Mid range
$606,259
Lower range
$566,616
Property history
- Now
- Listed on Oct 7, 2024
Listed for $624,900.00
1 day on market
Location & area
Schools nearby
Home Details
- Description
- Located in the sought-after Deerfield Park subdivision, this Geertsma built, all brick, 3 bedroom, 3 bathroom raised bungalow is ideal for young professionals or those looking to downsize. The front foyer with split entry & inside access to the garage is perfect for greeting guests & bringing in groceries. The main level offers some updated flooring and a spacious living room with large windows for taking in beautiful sunrises. The eat in kitchen offers plenty of storage and prep space as well as access to a closed in porch & backyard. Finishing out the main level is a 4pc bath, bedroom and huge primary suite with large walk in closet & 3pc en-suite. The lower level holds an expansive rec room, plus a flex space - ideal for a home office, hobby room or workout room plus laundry and a second primary suite with 3pc bath. Ideal setup for an in-law suite or live-in caregiver. Outside you'll find an updated roof & central air with lovely landscaping, a manicured lawn, mature trees and a fully fenced, private backyard for relaxing & entertaining. Fantastic location just north of the 401, close to bus routes, parks & trails, shopping and all amenities. Book your appointment today!
- Additional media
- https://unbranded.youriguide.com/5_barnett_st_belleville_on/
- Property taxes
- $4,587.57 per year / $382.30 per month
- Basement
- Finished
- Basement
- Full
- Year build
- 6-15
- Type
- Detached
- Bedrooms
- 2 + 1
- Bathrooms
- 3
- Parking spots
- 3.0 Total | 1.0 Garage
- Floor
- -
- Balcony
- -
- Pool
- None
- External material
- Brick
- Roof type
- -
- Lot frontage
- -
- Lot depth
- -
- Heating
- Forced Air
- Fire place(s)
- Y
- Main
- Living
- 15’2” x 13’5”
- Kitchen
- 12’6” x 10’3”
- Breakfast
- 10’3” x 6’5”
- Bathroom
- 8’4” x 5’1”
- Br
- 12’10” x 9’11”
- Prim Bdrm
- 15’1” x 12’1”
- Bathroom
- 9’11” x 5’2”
- Lower
- Rec
- 28’5” x 13’0”
- Den
- 14’10” x 14’0”
- Bathroom
- 8’4” x 5’1”
- Laundry
- 10’1” x 9’5”
Listing Brokerage
- MLS® Listing
- X9385241
- Brokerage
- ROYAL LEPAGE PROALLIANCE REALTY
Similar homes for sale
These homes have similar price range, details and proximity to 5 Barnett









