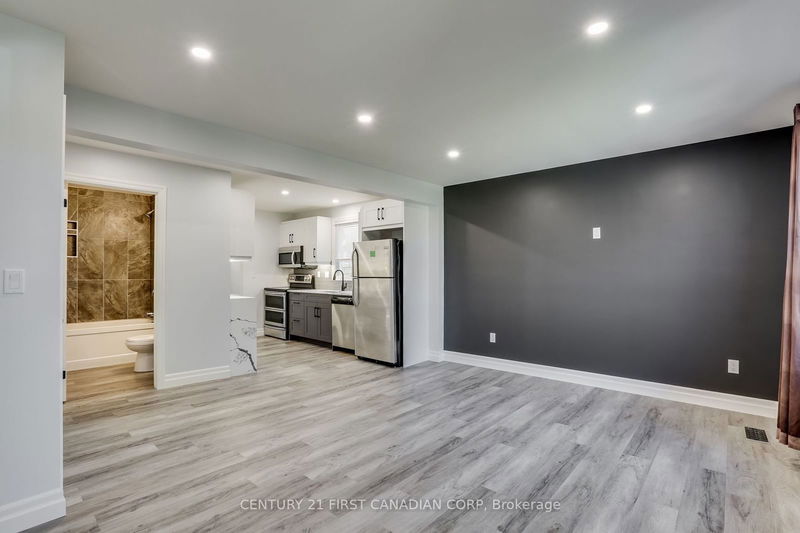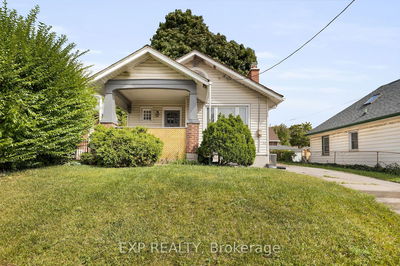244 Giles
East M | London
$464,900.00
Listed about 19 hours ago
- 2 bed
- 1 bath
- - sqft
- 3.0 parking
- Detached
Instant Estimate
$460,634
-$4,266 compared to list price
Upper range
$523,889
Mid range
$460,634
Lower range
$397,379
Property history
- Now
- Listed on Oct 7, 2024
Listed for $464,900.00
1 day on market
Location & area
Schools nearby
Home Details
- Description
- Like new, this 2 bedroom bungalow is situated on a 42' x 104' lot and is close to the 401, parks, trails, two bus routes, and many amenities. Updated in 2024, including Electrical, recessed LED lighting throughout, all plumbing, furnace & A/C, a water heater with new chimney liner & owned, roof shingles with ice and shield, siding with house wrap and foam insulation board, flashing, Soffit with pot lights, fascia, eavestrough, Windows, doors. Concrete patio and driveway. Sod and seeded lawn. Fence and gate at the end of the laneway. Insulation and vapor barrier entire home, including drywall, primer, and painted throughout the whole home. luxury vinyl flooring with 5/8 plywood glued and screwed base, trim, interior doors, Kitchen cabinets, hardware, and under-mounted quartz waterfall countertops with valance. Stairs and railing with spindles. Bathroom: deep bathtub with shower, ceramic tile, toilet, sink, and all hardware. Self-leveling cement in the lower level. Recent Energy Audit was completed for Windows, doors, insulation, and air sealing, bringing the house to a very high score of 80. L-shaped rec-room in lower-level 90% complete Fridge, stove, dishwasher, and microwave range included. Quick possession is available.
- Additional media
- https://unbranded.youriguide.com/244_giles_st_london_on/
- Property taxes
- $2,060.80 per year / $171.73 per month
- Basement
- Full
- Year build
- -
- Type
- Detached
- Bedrooms
- 2
- Bathrooms
- 1
- Parking spots
- 3.0 Total
- Floor
- -
- Balcony
- -
- Pool
- None
- External material
- Vinyl Siding
- Roof type
- -
- Lot frontage
- -
- Lot depth
- -
- Heating
- Forced Air
- Fire place(s)
- N
- Main
- Foyer
- 5’0” x 4’1”
- Living
- 12’2” x 15’8”
- Kitchen
- 11’8” x 13’5”
- Family
- 12’3” x 18’8”
- Prim Bdrm
- 13’5” x 9’11”
- Br
- 9’8” x 7’9”
- Bathroom
- 7’2” x 5’3”
- Lower
- Rec
- 21’8” x 20’8”
- Utility
- 11’2” x 13’5”
- Laundry
- 21’8” x 20’8”
Listing Brokerage
- MLS® Listing
- X9385285
- Brokerage
- CENTURY 21 FIRST CANADIAN CORP
Similar homes for sale
These homes have similar price range, details and proximity to 244 Giles









