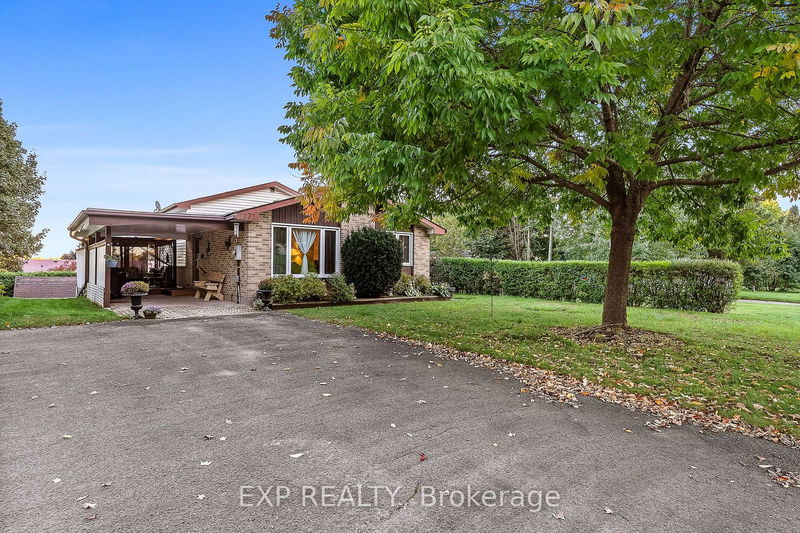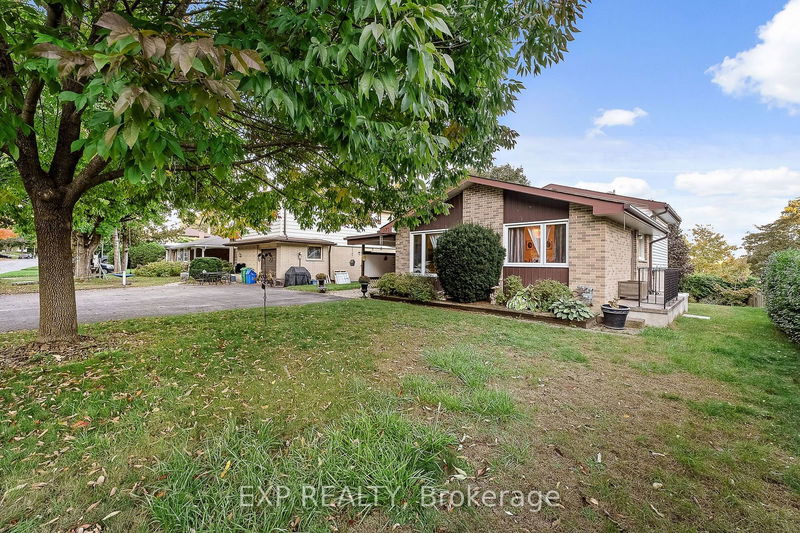1272 Edmison
Northcrest | Peterborough
$549,000.00
Listed about 19 hours ago
- 2 bed
- 2 bath
- 700-1100 sqft
- 3.0 parking
- Detached
Instant Estimate
$551,836
+$2,836 compared to list price
Upper range
$599,072
Mid range
$551,836
Lower range
$504,599
Property history
- Now
- Listed on Oct 7, 2024
Listed for $549,000.00
1 day on market
- Apr 2, 2003
- 22 years ago
Sold for $149,000.00
Listed for $149,999.00 • 1 day on market
- Mar 24, 2003
- 22 years ago
Terminated
Listed for $149,999.00 • on market
- Mar 3, 2003
- 22 years ago
Terminated
Listed for $157,900.00 • on market
- Jan 30, 2003
- 22 years ago
Expired
Listed for $159,900.00 • about 1 month on market
- Jan 14, 2003
- 22 years ago
Terminated
Listed for $159,900.00 • on market
- Dec 4, 2002
- 22 years ago
Terminated
Listed for $165,900.00 • on market
Location & area
Schools nearby
Home Details
- Description
- Welcome to this delightful 2+2 bedroom, 2 full bathroom backsplit home, perfect for families and investors alike! Tucked away in a quiet, family-friendly neighbourhood, this home offers plenty of space, versatility, and convenience. Boasting a separate basement entrance, it's designed with in-law suite potential, making it ideal for multigenerational living or those looking for extra rental income. Step inside to a bright and spacious main level featuring large windows that flood the living and dining area with natural light. The well-appointed kitchen has ample cabinet space, making meal prep a breeze. Downstairs, the fully finished lower level offers two additional bedrooms, a full bath, and a separate living area perfect for extended family or as a rental unit. Located close to schools, parks, and shopping, this home checks all the boxes for comfortable family living with excellent investment potential.
- Additional media
- https://tours.reidmediaagency.ca/sites/xazopok/unbranded
- Property taxes
- $4,213.17 per year / $351.10 per month
- Basement
- Part Fin
- Basement
- Walk-Up
- Year build
- -
- Type
- Detached
- Bedrooms
- 2 + 2
- Bathrooms
- 2
- Parking spots
- 3.0 Total | 1.0 Garage
- Floor
- -
- Balcony
- -
- Pool
- None
- External material
- Brick
- Roof type
- -
- Lot frontage
- -
- Lot depth
- -
- Heating
- Forced Air
- Fire place(s)
- N
- Main
- Living
- 20’6” x 12’1”
- Dining
- 9’4” x 11’9”
- Kitchen
- 12’11” x 11’4”
- Upper
- Prim Bdrm
- 15’11” x 9’10”
- 2nd Br
- 10’4” x 11’3”
- Bathroom
- 5’2” x 8’1”
- Lower
- 3rd Br
- 5’2” x 8’1”
- 4th Br
- 11’7” x 8’1”
- Bathroom
- 6’3” x 7’12”
- Bsmt
- Rec
- 22’7” x 12’1”
- Utility
- 22’6” x 11’5”
Listing Brokerage
- MLS® Listing
- X9385303
- Brokerage
- EXP REALTY
Similar homes for sale
These homes have similar price range, details and proximity to 1272 Edmison









