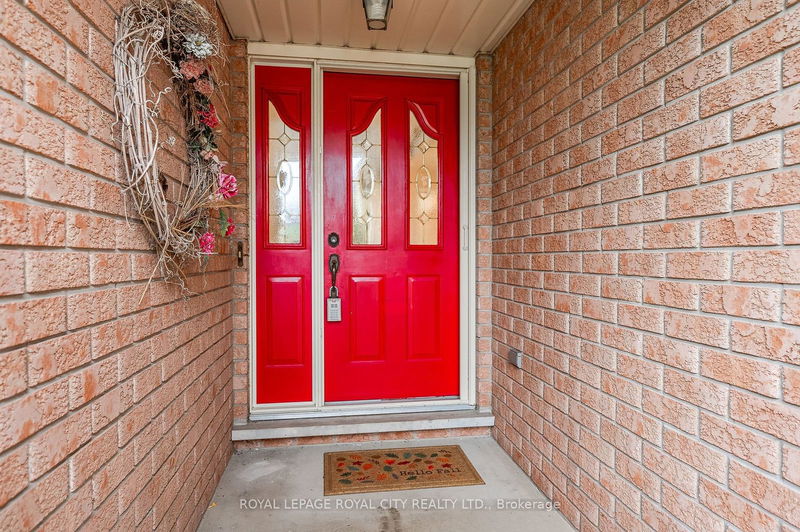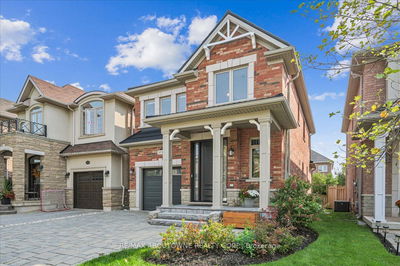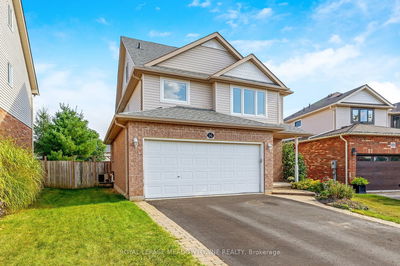187 Municipal
Old University | Guelph
$1,274,900.00
Listed about 20 hours ago
- 3 bed
- 4 bath
- 2000-2500 sqft
- 4.0 parking
- Detached
Instant Estimate
$1,224,763
-$50,137 compared to list price
Upper range
$1,332,858
Mid range
$1,224,763
Lower range
$1,116,669
Property history
- Now
- Listed on Oct 7, 2024
Listed for $1,274,900.00
1 day on market
- Jul 3, 2024
- 3 months ago
Expired
Listed for $1,299,999.00 • 2 months on market
- Apr 15, 2024
- 6 months ago
Expired
Listed for $1,299,999.00 • 3 months on market
Location & area
Schools nearby
Home Details
- Description
- Amazing multigenerational home available for the first time. The lovely custom 2 storey has been meticulously cared for over the past 30 years. Fully permitted top to bottom with 2 kitchens, 6 bedrooms, 4 bathrooms. Perfectly located at the end of a dead end street, backing onto conservation and steps to the river walking trails. The property offers so many possibilities. Bright and airy with lots of large windows and skylights. The main floor has tonnes of space with large family room featuring a wood burning fireplace, large eat in kitchen, living dining room plus a large multi purpose room that currently is being used as the laundry/craft room. The walkout basement is perfect for entertaining with it's own beautiful wood burning fireplace in the massive recreation room. With great schools and walking distance to downtown you are perfectly situated. Easy access for commuters. There are so many possibilities when it comes to this home. Here's your opportunity to make it yours.
- Additional media
- -
- Property taxes
- $6,821.39 per year / $568.45 per month
- Basement
- Finished
- Basement
- Full
- Year build
- 31-50
- Type
- Detached
- Bedrooms
- 3 + 3
- Bathrooms
- 4
- Parking spots
- 4.0 Total | 2.0 Garage
- Floor
- -
- Balcony
- -
- Pool
- None
- External material
- Brick
- Roof type
- -
- Lot frontage
- -
- Lot depth
- -
- Heating
- Forced Air
- Fire place(s)
- Y
- Main
- Breakfast
- 6’11” x 16’6”
- Dining
- 12’1” x 9’3”
- Family
- 13’9” x 16’6”
- Kitchen
- 11’2” x 10’6”
- Living
- 12’1” x 16’12”
- 2nd
- Prim Bdrm
- 14’11” x 11’7”
- Br
- 10’9” x 11’10”
- Br
- 10’11” x 11’9”
- Other
- 11’10” x 12’6”
- Bsmt
- Rec
- 20’6” x 16’2”
- Br
- 11’6” x 9’1”
- Kitchen
- 12’3” x 10’10”
Listing Brokerage
- MLS® Listing
- X9385310
- Brokerage
- ROYAL LEPAGE ROYAL CITY REALTY LTD.
Similar homes for sale
These homes have similar price range, details and proximity to 187 Municipal









