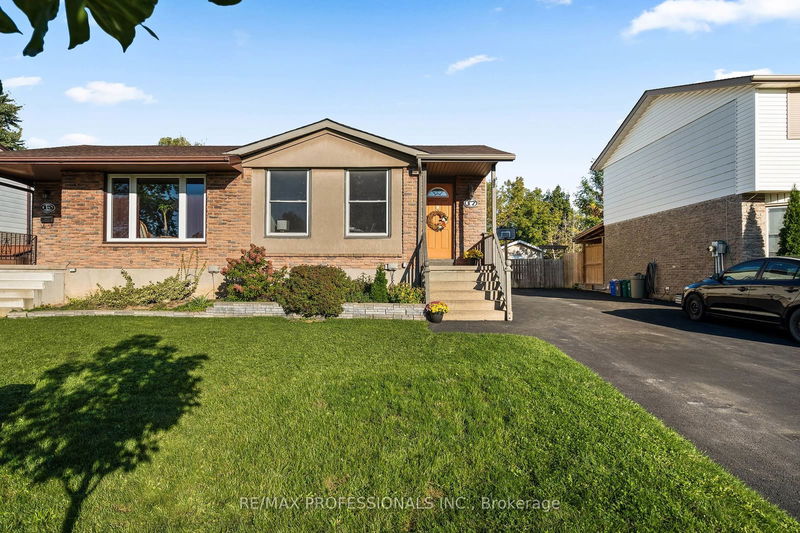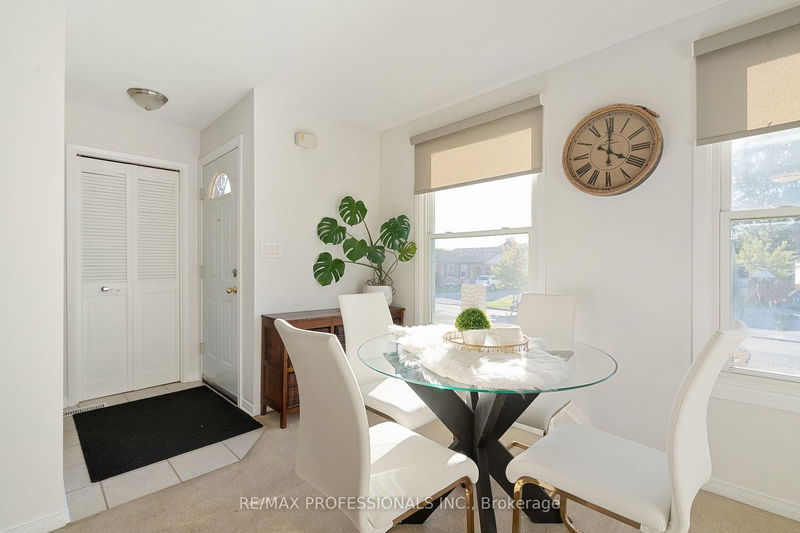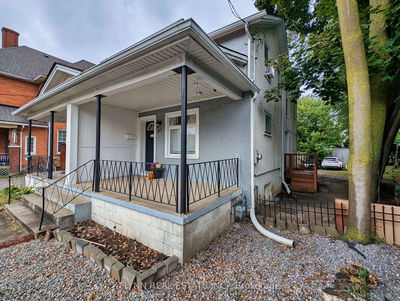17 Canterbury
| St. Catharines
$519,900.00
Listed about 20 hours ago
- 4 bed
- 2 bath
- 1100-1500 sqft
- 4.0 parking
- Semi-Detached
Instant Estimate
$513,927
-$5,973 compared to list price
Upper range
$558,738
Mid range
$513,927
Lower range
$469,115
Property history
- Now
- Listed on Oct 7, 2024
Listed for $519,900.00
1 day on market
Location & area
Schools nearby
Home Details
- Description
- Welcome Home! 17 Canterbury Drive Is Located In Merritton Offering Suburban Comfort And Convenient Accessibility. This Semi-Detached Backsplit Is Situated On A Quiet Street And Is Move-In Ready With A Graciously Sized Yard. Kitchen Features A Built-In Pantry & Coffee Bar For Added Storage Space And Black Stainless Steel Appliances (2022). Upstairs You'll Find 2 Spacious Bedrooms And A Newly Updated 4Pc Bathroom (2024) With Linen Closet. The Ground Level Offers 2 More Bedrooms, One With A Walk-Out To The Yard That Can Easily Be Used As A Family Room For Added Living Space. Basement Is Unfinished And Waiting For Your Personal Touch With A 3Pc Bathroom And Large Crawl Space Perfect For Storing Seasonal Items. Excellent Location With Easy Access To Major Transportation Routes, Walkability To A Number Of Shopping Centres And Close Proximity To Recreational Facilities And Top-Rated Schools.
- Additional media
- https://hometours.blackhausvisuals.com/17_canterbury_dr-4626?branding=false
- Property taxes
- $3,029.42 per year / $252.45 per month
- Basement
- Unfinished
- Year build
- 31-50
- Type
- Semi-Detached
- Bedrooms
- 4
- Bathrooms
- 2
- Parking spots
- 4.0 Total
- Floor
- -
- Balcony
- -
- Pool
- None
- External material
- Brick
- Roof type
- -
- Lot frontage
- -
- Lot depth
- -
- Heating
- Forced Air
- Fire place(s)
- N
- Main
- Kitchen
- 13’9” x 7’7”
- Living
- 22’3” x 11’3”
- Dining
- 22’3” x 11’3”
- Upper
- Prim Bdrm
- 17’2” x 10’2”
- 2nd Br
- 10’10” x 8’8”
- Bathroom
- 7’7” x 4’11”
- Ground
- 3rd Br
- 17’2” x 9’3”
- 4th Br
- 15’12” x 9’6”
- Bsmt
- Bathroom
- 6’9” x 5’9”
- Rec
- 16’4” x 13’3”
- Laundry
- 12’1” x 5’9”
Listing Brokerage
- MLS® Listing
- X9385319
- Brokerage
- RE/MAX PROFESSIONALS INC.
Similar homes for sale
These homes have similar price range, details and proximity to 17 Canterbury









