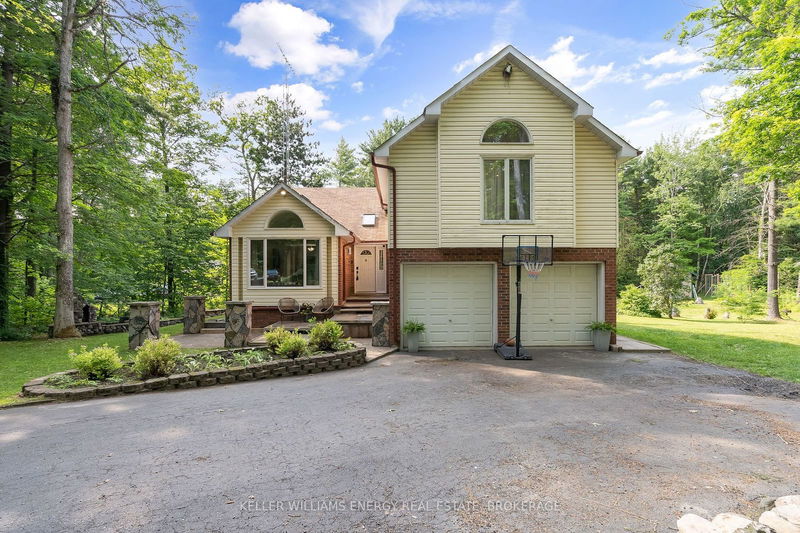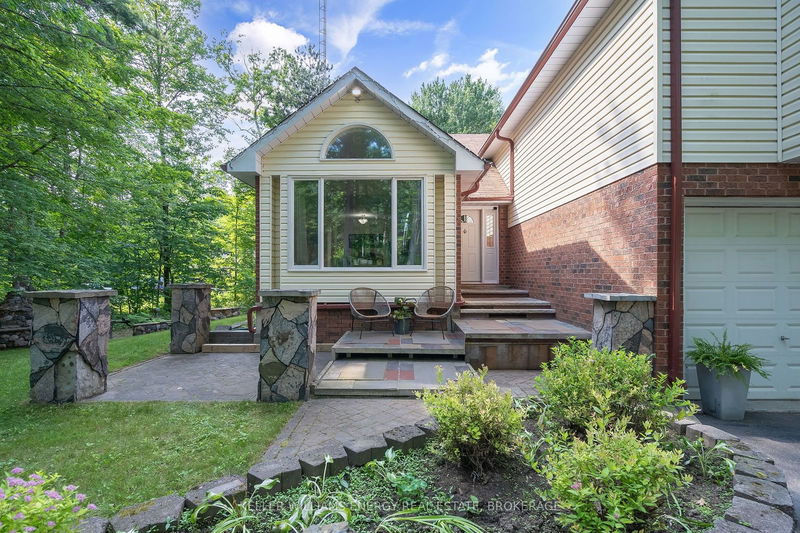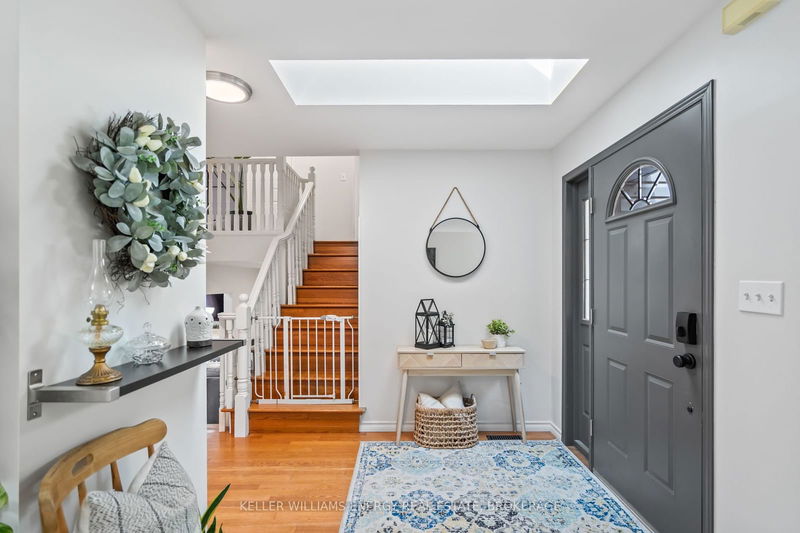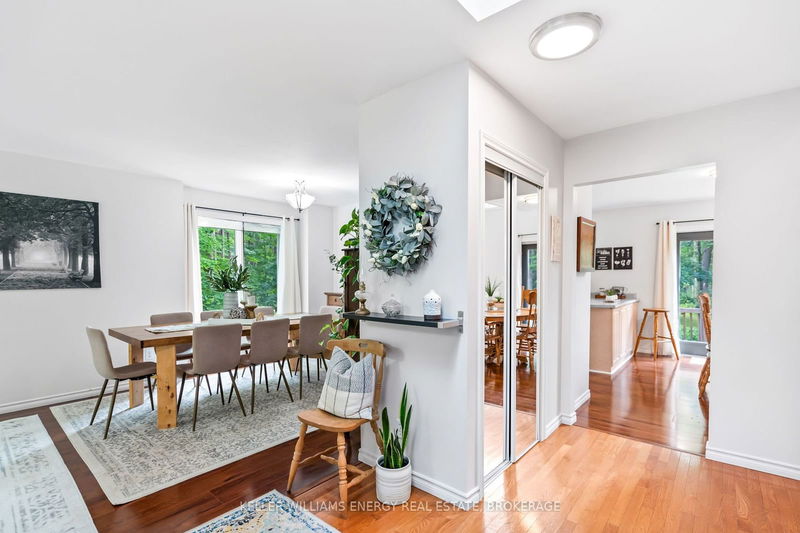470 Turk
Rural Alnwick/Haldimand | Alnwick/Haldimand
$799,900.00
Listed 1 day ago
- 3 bed
- 3 bath
- 1500-2000 sqft
- 8.0 parking
- Detached
Instant Estimate
$796,203
-$3,697 compared to list price
Upper range
$909,877
Mid range
$796,203
Lower range
$682,529
Property history
- Now
- Listed on Oct 7, 2024
Listed for $799,900.00
2 days on market
- Aug 14, 2024
- 2 months ago
Terminated
Listed for $835,000.00 • about 2 months on market
- Jun 21, 2024
- 4 months ago
Terminated
Listed for $849,900.00 • about 2 months on market
- Sep 28, 2021
- 3 years ago
Sold for $775,000.00
Listed for $749,900.00 • 20 days on market
Location & area
Schools nearby
Home Details
- Description
- Sitting on 1.07 acres, this beautiful 5 level sidesplit is the escape from the city you've been waiting for! Over 1800 square feet gives you ample living space. The kitchen showcases high-end Bosch stainless steel appliances and walks out to the back deck. You'll find brand new floors and ceiling trim in the kitchen, dining room, and living room. Step down to the family room and relax while you enjoy the stunning entertainment feature wall, or walk out to your very spacious yard with over 160 feet of frontage and a powered workshop. Upstairs you'll find 3 bedrooms with hardwood floors, and the primary bedroom features a walk-in closet and unique ensuite bathroom. The lower level rec room can serve as an extra bedroom for larger families or for guests, and the front foyer gives you plenty of space to get your family through the door. Enjoy the tranquility of country life with the peace of mind of being less than 10 minutes to the 401, Whispering Springs, and Ste. Annes Spa, and only 20 minutes to Cobourg. This is the perfect family country home!
- Additional media
- https://media.castlerealestatemarketing.com/videos/01903bee-0f82-7168-8560-67c7873aec0d
- Property taxes
- $3,869.07 per year / $322.42 per month
- Basement
- Part Fin
- Year build
- -
- Type
- Detached
- Bedrooms
- 3
- Bathrooms
- 3
- Parking spots
- 8.0 Total | 2.0 Garage
- Floor
- -
- Balcony
- -
- Pool
- None
- External material
- Brick
- Roof type
- -
- Lot frontage
- -
- Lot depth
- -
- Heating
- Forced Air
- Fire place(s)
- N
- Main
- Family
- 14’12” x 12’5”
- 2nd
- Foyer
- 12’3” x 6’11”
- Kitchen
- 21’6” x 10’1”
- Dining
- 14’11” x 9’11”
- Living
- 11’2” x 9’5”
- 3rd
- Prim Bdrm
- 14’8” x 12’7”
- 2nd Br
- 10’0” x 9’11”
- 3rd Br
- 12’5” x 12’6”
- Lower
- Rec
- 17’9” x 9’6”
- Games
- 20’3” x 17’7”
- Sub-Bsmt
- Utility
- 23’9” x 16’6”
Listing Brokerage
- MLS® Listing
- X9386411
- Brokerage
- KELLER WILLIAMS ENERGY REAL ESTATE, BROKERAGE
Similar homes for sale
These homes have similar price range, details and proximity to 470 Turk









