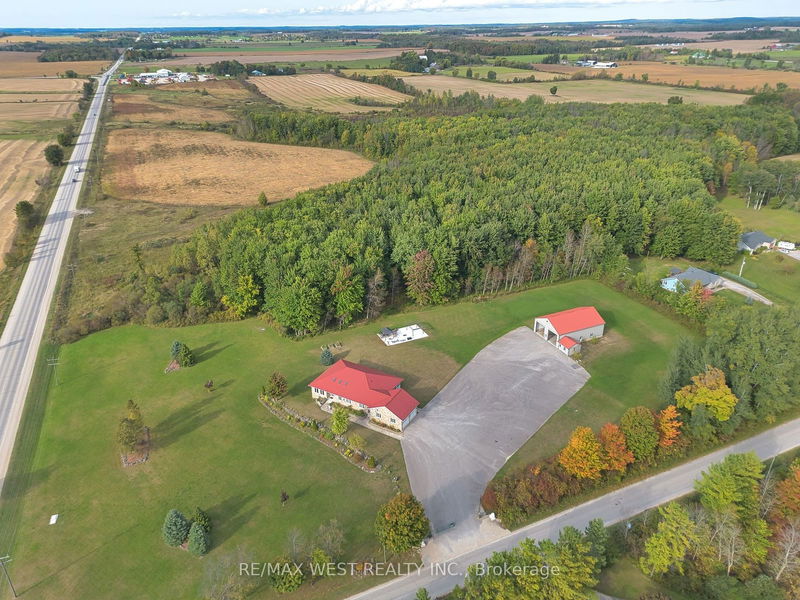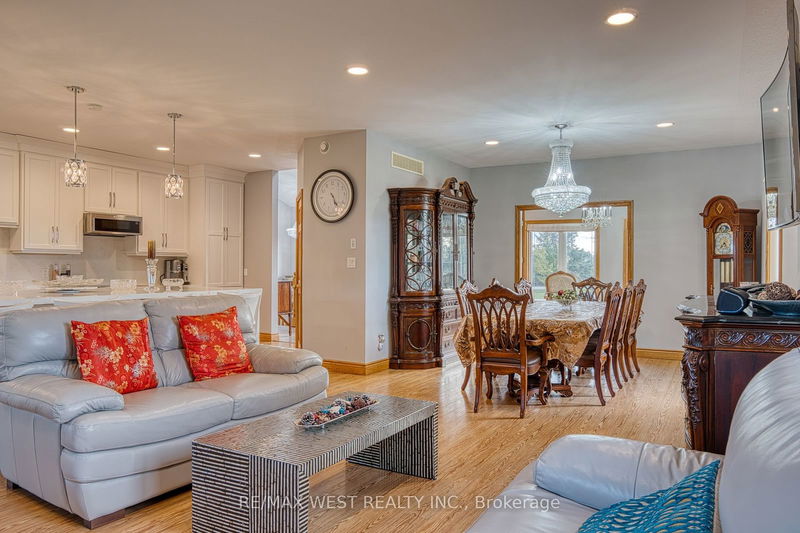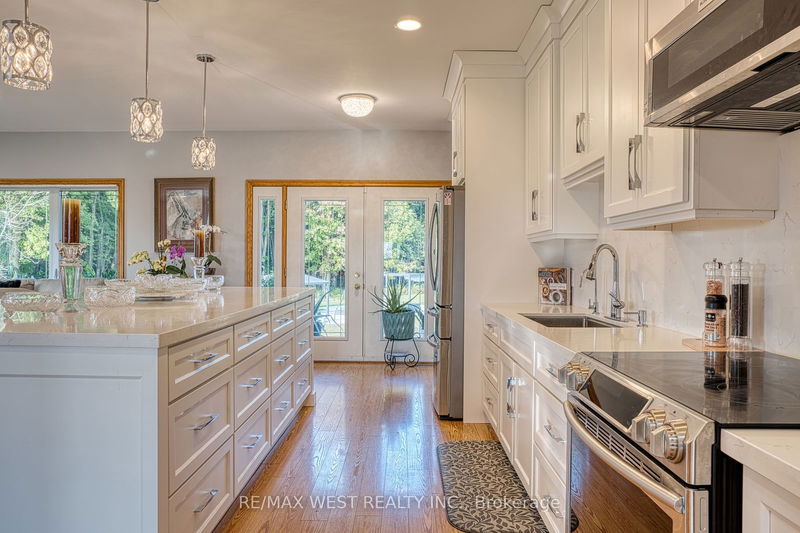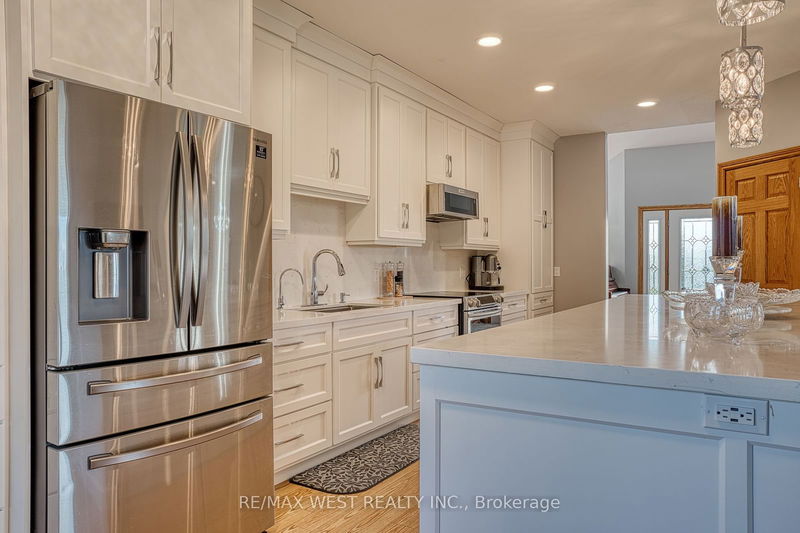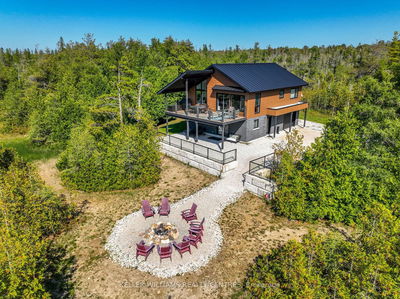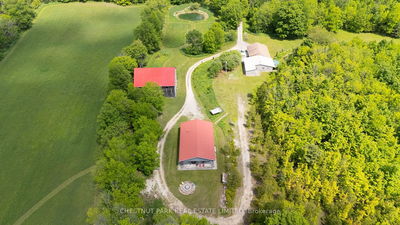541009 Concession Ndr 14
Rural West Grey | West Grey
$2,199,000.00
Listed 2 days ago
- 4 bed
- 4 bath
- 2500-3000 sqft
- 22.0 parking
- Detached
Instant Estimate
$2,039,275
-$159,725 compared to list price
Upper range
$2,317,394
Mid range
$2,039,275
Lower range
$1,761,156
Property history
- Now
- Listed on Oct 7, 2024
Listed for $2,199,000.00
2 days on market
Location & area
Schools nearby
Home Details
- Description
- This stunning estate spans nearly 50 acres, offering the perfect blend of space, privacy, and functionality for land lovers, large families, and truck owner/operators alike! This extraordinary custom-built bungalow is a masterpiece, featuring Shouldice Designer stone, geothermal heating, and radiant heated floors-ensuring year-round comfort and efficiency. Attention to detail shines through with custom cabinets, marble countertops, solid oak trim, and a lifetime steel roof, combining elegance with durability. The open concept layout, complete with cathedral ceilings and a luxurious ensuite bath, creates a welcoming atmosphere. Enjoy the convenience of main floor laundry and a fully finished basement apartment, with lavish epoxy flooring and stunning upgrades, perfect for rental income or extended family. The extra-wide garage with 15'x20' doors is equipped with geothermal heating, floor drains, and steel-covered walls, attached office and washroom, ideal for a home business or large hobbies. The expansive 1-foot deep paved driveway easily accommodates large trucks and trailers. Don't miss this exceptional opportunity!
- Additional media
- -
- Property taxes
- $9,204.12 per year / $767.01 per month
- Basement
- Apartment
- Basement
- Sep Entrance
- Year build
- 16-30
- Type
- Detached
- Bedrooms
- 4 + 4
- Bathrooms
- 4
- Parking spots
- 22.0 Total | 2.0 Garage
- Floor
- -
- Balcony
- -
- Pool
- None
- External material
- Brick
- Roof type
- -
- Lot frontage
- -
- Lot depth
- -
- Heating
- Forced Air
- Fire place(s)
- N
- Main
- Kitchen
- 13’12” x 25’0”
- Kitchen
- 19’0” x 14’12”
- Dining
- 13’12” x 11’12”
- Sunroom
- 9’12” x 14’12”
- Prim Bdrm
- 19’12” x 14’12”
- 2nd Br
- 9’12” x 9’12”
- 3rd Br
- 10’12” x 10’12”
- 4th Br
- 10’12” x 10’12”
- Lower
- Br
- 13’3” x 8’10”
- Br
- 13’3” x 8’10”
- Br
- 13’3” x 6’7”
- Kitchen
- 24’5” x 18’3”
Listing Brokerage
- MLS® Listing
- X9386485
- Brokerage
- RE/MAX WEST REALTY INC.
Similar homes for sale
These homes have similar price range, details and proximity to 541009 Concession Ndr 14
