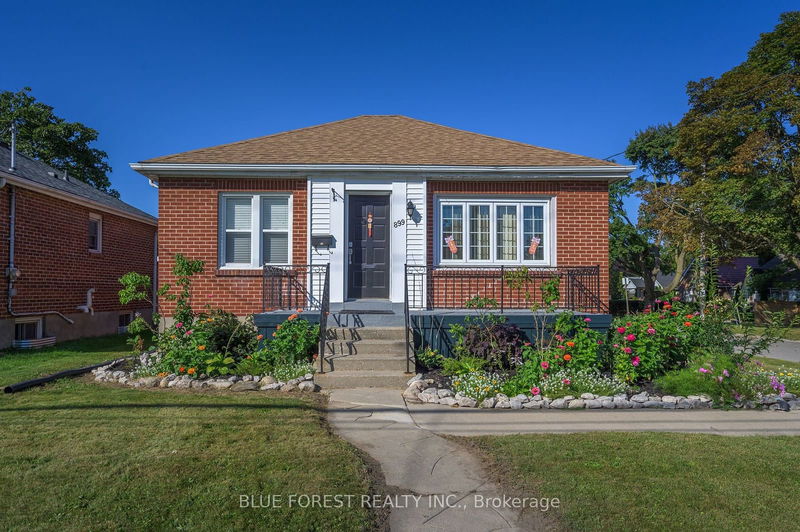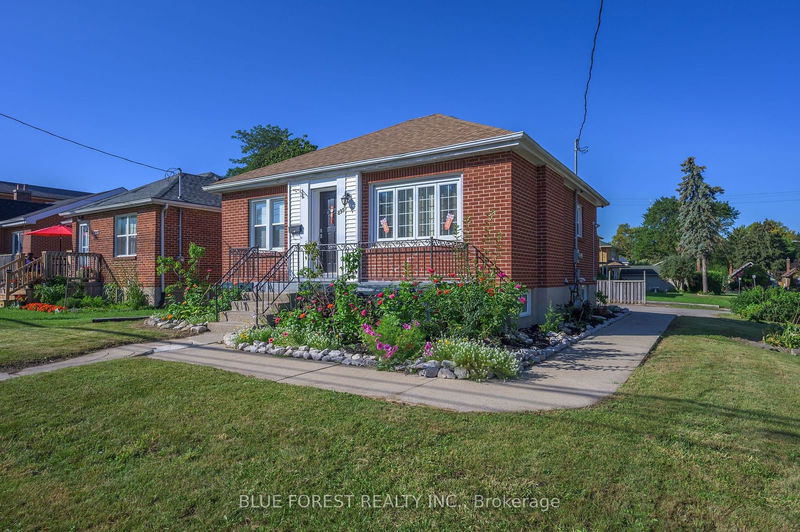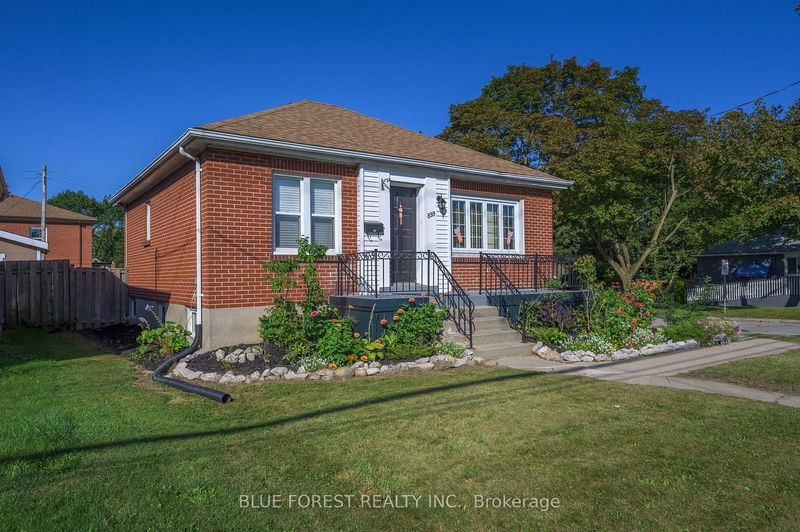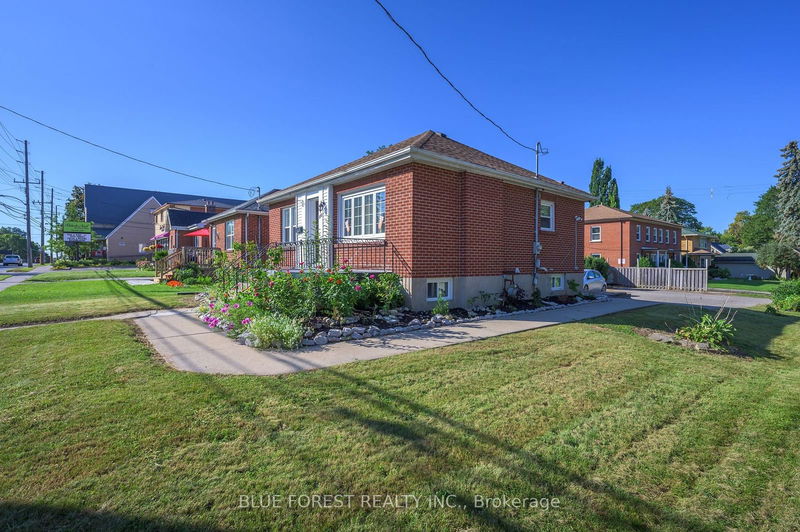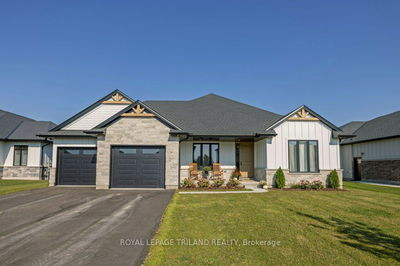899 Adelaide
East B | London
$595,000.00
Listed 1 day ago
- 2 bed
- 2 bath
- 1100-1500 sqft
- 7.0 parking
- Detached
Instant Estimate
$571,499
-$23,501 compared to list price
Upper range
$634,293
Mid range
$571,499
Lower range
$508,705
Property history
- Now
- Listed on Oct 7, 2024
Listed for $595,000.00
2 days on market
- Dec 1, 2005
- 19 years ago
Terminated
Listed for $166,900.00 • on market
Sold for
Listed for $166,900.00 • on market
Sold for
Listed for $166,900.00 • on market
- Sep 12, 2021
- 3 years ago
Sold for $585,000.00
Listed for $499,900.00 • 4 days on market
- Oct 9, 2013
- 11 years ago
Expired
Listed for $209,800.00 • 3 months on market
- Jun 26, 2013
- 11 years ago
Expired
Listed for $224,900.00 • 3 months on market
- Sep 18, 2006
- 18 years ago
Sold for $157,000.00
Listed for $166,900.00 • 5 months on market
Location & area
Schools nearby
Home Details
- Description
- Attention investors, first time home buyers, and multi-generational families, this is the one you've been waiting for! This cute brick bungalow has two separate entrances, and comes with 2 bedrooms, living room, kitchen, and bathroom on each floor. You can choose to live on the main floor and rent out the basement unit to help pay your mortgage, rent out all units, or let your grown up kids live in one unit while you live in the other. The possibilities are endless! Updates include: new window in basement living room, new flooring in both bedrooms in basement, and new AC unit 2022. Plenty of parking spaces in the back, close proximity to all amenities, hospital, Western University, Fanshawe College, and downtown London.
- Additional media
- -
- Property taxes
- $2,352.48 per year / $196.04 per month
- Basement
- Finished
- Basement
- Full
- Year build
- -
- Type
- Detached
- Bedrooms
- 2 + 2
- Bathrooms
- 2
- Parking spots
- 7.0 Total
- Floor
- -
- Balcony
- -
- Pool
- None
- External material
- Brick
- Roof type
- -
- Lot frontage
- -
- Lot depth
- -
- Heating
- Forced Air
- Fire place(s)
- N
- Ground
- Living
- 13’8” x 12’5”
- Kitchen
- 12’5” x 12’4”
- Br
- 10’12” x 10’0”
- 2nd Br
- 10’9” x 8’10”
- Bsmt
- Family
- 11’3” x 8’12”
- Kitchen
- 12’8” x 7’10”
- 3rd Br
- 12’5” x 9’10”
- 4th Br
- 12’8” x 8’4”
Listing Brokerage
- MLS® Listing
- X9386667
- Brokerage
- BLUE FOREST REALTY INC.
Similar homes for sale
These homes have similar price range, details and proximity to 899 Adelaide
