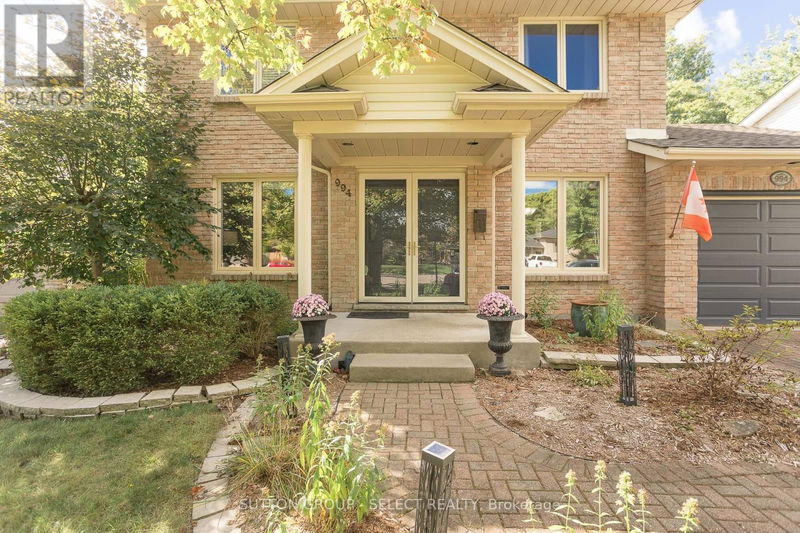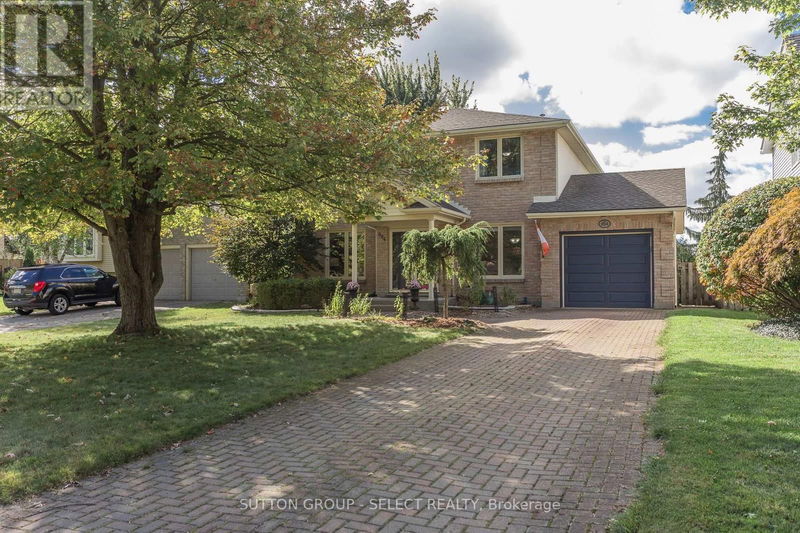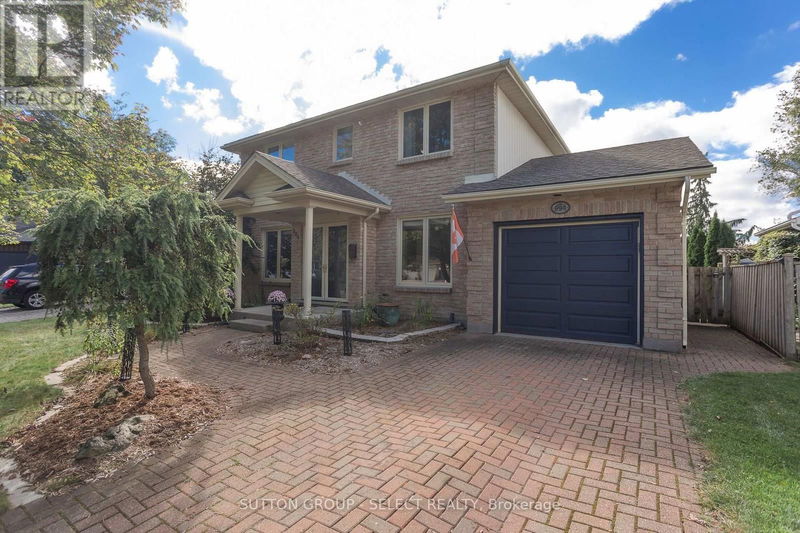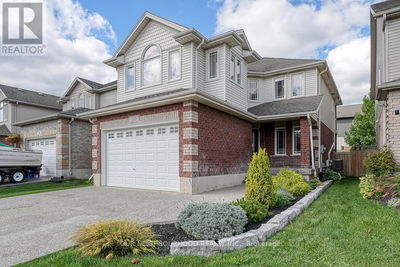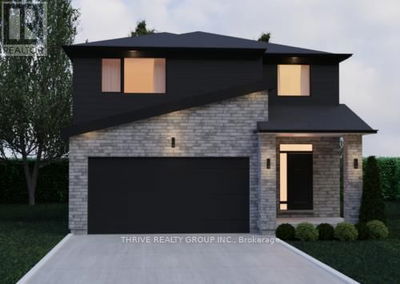994 Quinton
North P | London
$729,900.00
Listed about 12 hours ago
- 3 bed
- 3 bath
- - sqft
- 4 parking
- Single Family
Open House
Property history
- Now
- Listed on Oct 8, 2024
Listed for $729,900.00
0 days on market
Location & area
Schools nearby
Home Details
- Description
- Your growing family will love living on this courtyard, backing onto West Oaks French Immersion Public School. The neighbourhood is surrounded by all the amenities and is within walking distance to multiple, well-respected schools. You're instantly greeted by impressive curb appeal with this 3 bedroom, 2-storey Sifton built home. With the perfect sized lot, you have a nice combination of grass and patio space and can hear the laughter of kiddos playing in the school yard. Inside the home, you have multiple rooms for your family to create memories in. On the main floor is a freshly painted, east facing den with french doors, separate dining room and the family room and eat-in kitchen are located at the back of the home, complete with backyard patio doors and a side entry. Upstairs, you have a total of three bedrooms including an oversized primary bedroom that's perfect for a deep slumber complete with an en-suite. Downstairs is a great recreation space for the big game and movie nights. There is a rough-in for an additional bathroom, should you wish to add one! Windows replaced in 2017 and new roof shingles in 2018. This is a great home, in a fantastic neighbourhood. Get ready to move! (id:39198)
- Additional media
- -
- Property taxes
- $3,917.00 per year / $326.42 per month
- Basement
- Finished, N/A
- Year build
- -
- Type
- Single Family
- Bedrooms
- 3
- Bathrooms
- 3
- Parking spots
- 4 Total
- Floor
- -
- Balcony
- -
- Pool
- -
- External material
- Brick | Aluminum siding
- Roof type
- -
- Lot frontage
- -
- Lot depth
- -
- Heating
- Forced air, Natural gas
- Fire place(s)
- 1
- Second level
- Primary Bedroom
- 27’3” x 17’5”
- Bedroom 2
- 10’2” x 10’6”
- Bedroom 3
- 10’2” x 14’1”
- Bathroom
- 7’10” x 6’7”
- Basement
- Laundry room
- 9’6” x 8’2”
- Recreational, Games room
- 17’1” x 25’11”
- Workshop
- 9’6” x 8’10”
- Ground level
- Den
- 15’1” x 10’10”
- Dining room
- 9’10” x 12’2”
- Living room
- 10’6” x 13’1”
- Kitchen
- 17’1” x 10’6”
Listing Brokerage
- MLS® Listing
- X9386701
- Brokerage
- SUTTON GROUP - SELECT REALTY
Similar homes for sale
These homes have similar price range, details and proximity to 994 Quinton

