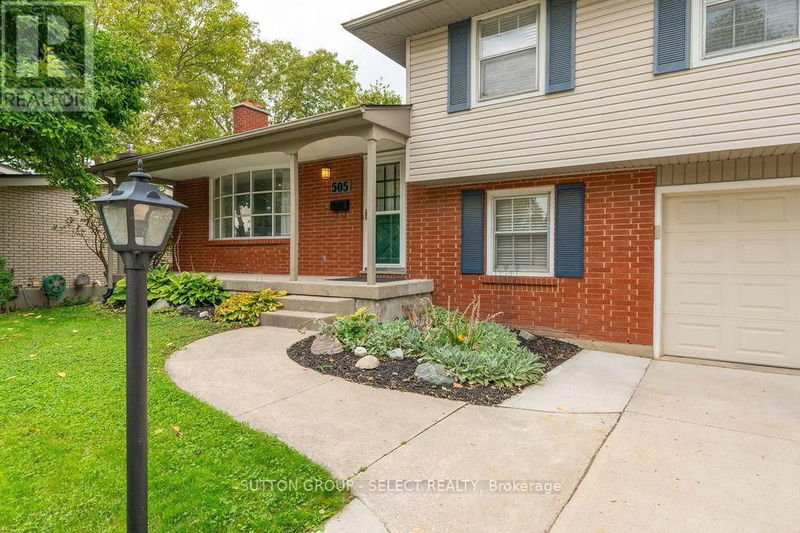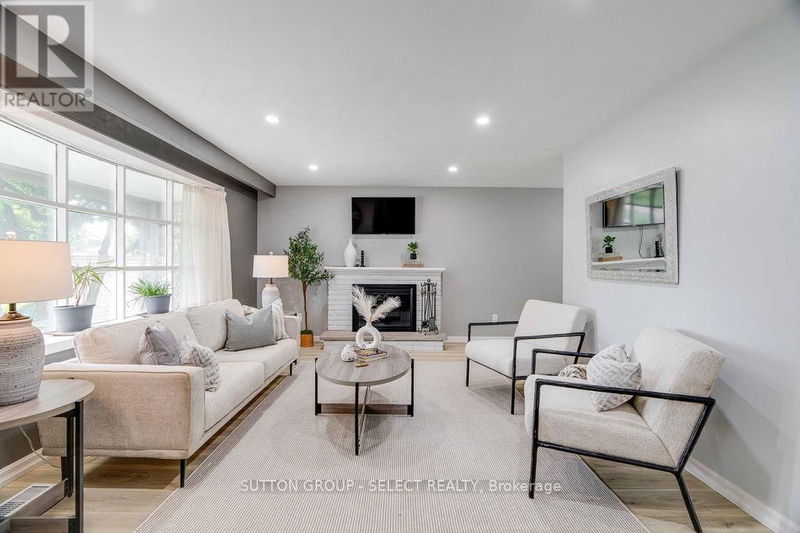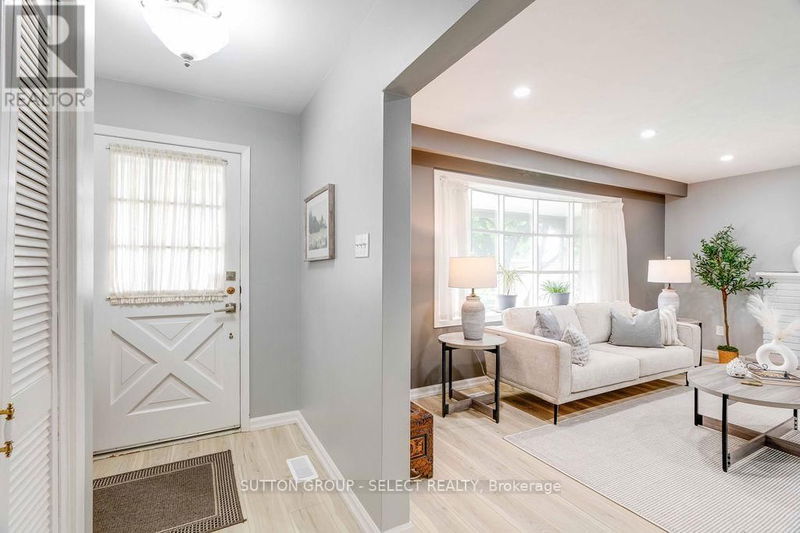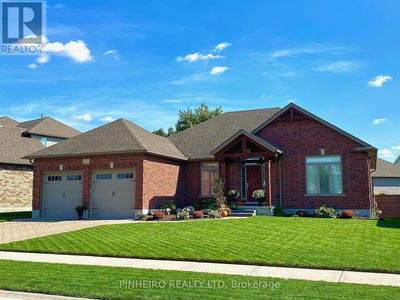505 Regal
East A | London
$700,000.00
Listed about 4 hours ago
- 4 bed
- 2 bath
- - sqft
- 5 parking
- Single Family
Property history
- Now
- Listed on Oct 8, 2024
Listed for $700,000.00
0 days on market
Location & area
Schools nearby
Home Details
- Description
- Is this the best family home for sale in Northeast London? We think so! Now available in a quiet residential area you'll love this beautiful four bedroom home backing onto a natural setting. Come see the newly rennovated kitchen with sleek finishes and functional breakfast bar. No carpet anywhere and this home has four generous sized bedrooms with room for more, an extremely well built and lovingly cared for property with ample living space both inside and out. Freshly painted and proudly presented with some new windows (2024), patio doors (2024), furnace and hot water on demand (2024). Two fireplaces and parking for four + cars and features a single car attached garage with inside entry. This four level sidesplit has the ideal floor plan for granny suite or additional dwelling unit, ask listing agent and city of London for more information. Within walking distance to Northland Mall, Parks and schools including Hillcrest and Montcalm. You won't want to miss this one... Check out the YouTube video and book your private showing today! **** EXTRAS **** Ask about transferrable warranties. Bonus storage room not included in floor plan or photos (5th level below grade) (id:39198)
- Additional media
- https://youtu.be/gGzVYRERD_U
- Property taxes
- $5,116.00 per year / $426.33 per month
- Basement
- Finished, Full
- Year build
- -
- Type
- Single Family
- Bedrooms
- 4
- Bathrooms
- 2
- Parking spots
- 5 Total
- Floor
- -
- Balcony
- -
- Pool
- Inground pool
- External material
- Brick | Vinyl siding
- Roof type
- -
- Lot frontage
- -
- Lot depth
- -
- Heating
- Forced air, Natural gas
- Fire place(s)
- 2
- Lower level
- Recreational, Games room
- 23’0” x 12’7”
- Utility room
- 23’2” x 9’11”
- Third level
- Primary Bedroom
- 10’8” x 12’4”
- Bathroom
- 9’3” x 6’5”
- Bedroom 2
- 10’8” x 9’11”
- Bedroom 3
- 9’4” x 8’12”
- Ground level
- Bedroom 4
- 9’7” x 9’3”
- Bathroom
- 4’4” x 6’7”
- Second level
- Living room
- 17’4” x 13’4”
- Dining room
- 9’1” x 11’10”
- Family room
- 14’4” x 16’8”
- Kitchen
- 13’10” x 11’7”
Listing Brokerage
- MLS® Listing
- X9386725
- Brokerage
- SUTTON GROUP - SELECT REALTY
Similar homes for sale
These homes have similar price range, details and proximity to 505 Regal









