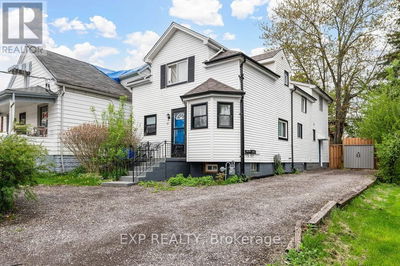98 Locky
Komoka | Middlesex Centre (Komoka)
$1,070,000.00
Listed 1 day ago
- 6 bed
- 4 bath
- - sqft
- 6 parking
- Single Family
Property history
- Now
- Listed on Oct 8, 2024
Listed for $1,070,000.00
2 days on market
Location & area
Schools nearby
Home Details
- Description
- This beautiful home located on a quiet crescent features a concrete front porch, concrete driveway and a concrete path to the backyard along the left side of the house. Enter through a welcoming foyer next to a spacious dining room before entering a designer kitchen with a butlers pantry. A huge living room with a cozy fireplace opens up from the kitchen. The second floor includes four bedrooms as well as a family/media room. A luxury ensuite and spacious his and hers walk-in-closets compliment the primary bedroom. The other three bedrooms boast their own walk-in-closets. The second floor bathroom consists of two sinks and plenty of space. The main floor has a spacious laundry room. Separate entrance to the fully finished basement with two bedrooms, recreation room, and bathroom. Kilworth Heights West is the perfect union of urban and rural living. A fitness facility, a community centre for outdoor team sports, scenery trails in Komoka Provincial Park and along Thames River, grocery store, LCBO, and various retail stores are only 3-4 minutes away. Quick access to Highway 402. Call now for your showing. **** EXTRAS **** NONE (id:39198)
- Additional media
- -
- Property taxes
- $5,413.00 per year / $451.08 per month
- Basement
- Finished, Full
- Year build
- -
- Type
- Single Family
- Bedrooms
- 6
- Bathrooms
- 4
- Parking spots
- 6 Total
- Floor
- -
- Balcony
- -
- Pool
- -
- External material
- Brick Facing
- Roof type
- -
- Lot frontage
- -
- Lot depth
- -
- Heating
- Forced air, Natural gas
- Fire place(s)
- 2
- Main level
- Dining room
- 10’8” x 13’6”
- Kitchen
- 10’12” x 15’2”
- Eating area
- 14’3” x 15’2”
- Living room
- 10’10” x 15’2”
- Laundry room
- 8’11” x 10’10”
- Lower level
- Kitchen
- 10’1” x 5’10”
- Bedroom
- 10’5” x 14’10”
- Second level
- Family room
- 12’2” x 19’1”
- Bedroom
- 10’1” x 11’8”
- Bedroom 2
- 10’4” x 11’8”
- Bedroom
- 11’9” x 11’10”
- Primary Bedroom
- 13’5” x 20’6”
Listing Brokerage
- MLS® Listing
- X9386867
- Brokerage
- SUTTON - JIE DAN REALTY BROKERAGE
Similar homes for sale
These homes have similar price range, details and proximity to 98 Locky


