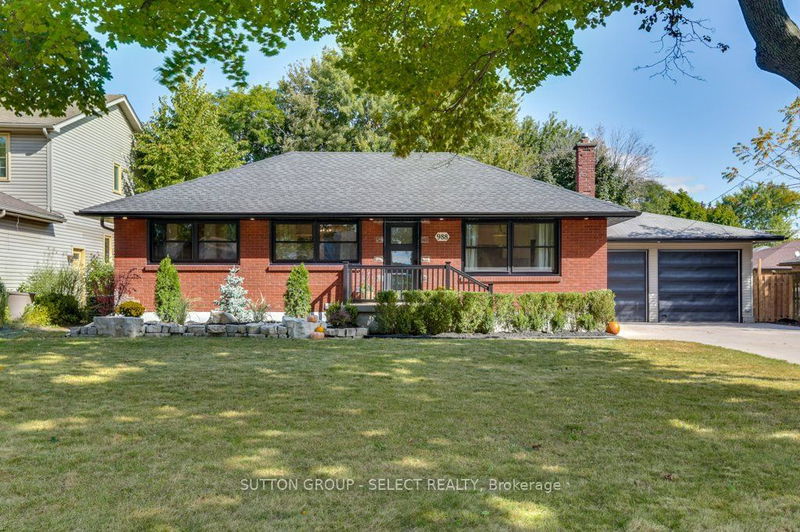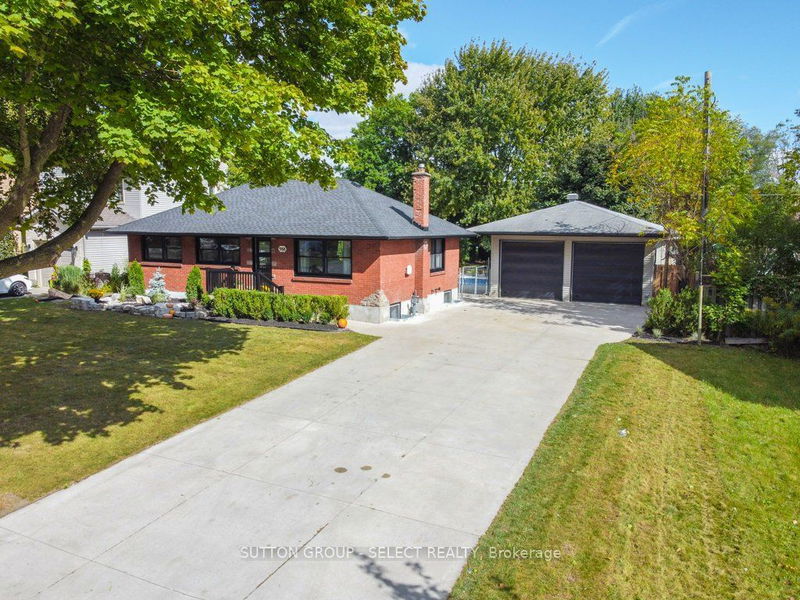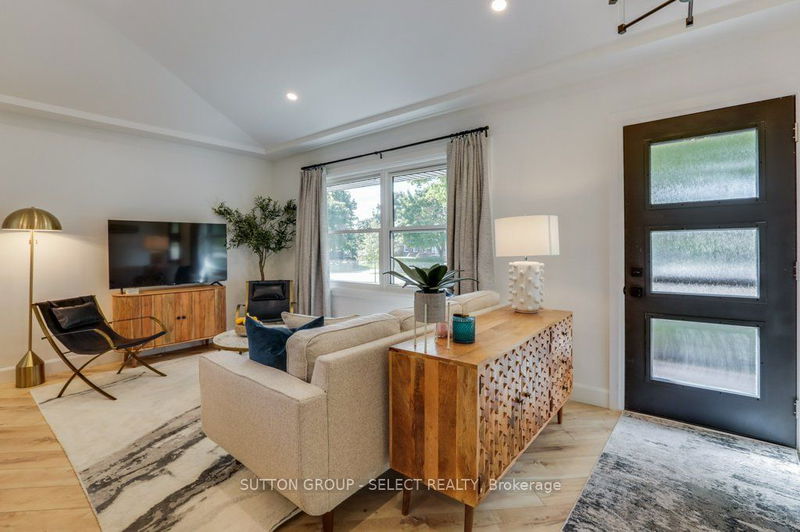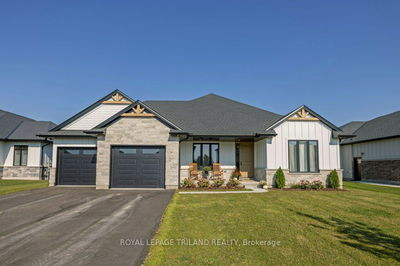988 Glenbanner
South Y | London
$799,900.00
Listed 1 day ago
- 2 bed
- 4 bath
- 700-1100 sqft
- 10.0 parking
- Detached
Instant Estimate
$797,189
-$2,711 compared to list price
Upper range
$887,503
Mid range
$797,189
Lower range
$706,875
Property history
- Now
- Listed on Oct 7, 2024
Listed for $799,900.00
2 days on market
- Jan 30, 2024
- 8 months ago
Sold for $530,000.00
Listed for $559,000.00 • 5 days on market
Location & area
Home Details
- Description
- Wow! That sums up all this home has to offer. Completely renovated, this charmer has everything a growing family would ever want. Starting on the outside, this home sits on a 76' x 194' lot that has a double wide concrete drive that fits 2 RVs or 10 cars, an inground swimming pool, a heated oversized workshop (for the mechanic), and a fully fenced yard that has been beautifully landscaped with a large deck. Inside, you will find 4 bedrooms, 4 bathrooms (main with a soaker tub), an ensuite off the primary bedroom, brand new kitchen with an island with a granite countertop, 5 appliances, new flooring, a fully finished basement and so much more! Not to be overlooked is the new roof, eaves and soffits on the main home. Quick and easy access to the 401 highway. This home truly has it all! Take a tour of the photos and drone to appreciate it all.
- Additional media
- https://unbranded.youriguide.com/45ipp_988_glenbanner_rd_london_on/
- Property taxes
- $3,771.00 per year / $314.25 per month
- Basement
- Finished
- Basement
- Full
- Year build
- 51-99
- Type
- Detached
- Bedrooms
- 2 + 2
- Bathrooms
- 4
- Parking spots
- 10.0 Total | 2.0 Garage
- Floor
- -
- Balcony
- -
- Pool
- Inground
- External material
- Brick
- Roof type
- -
- Lot frontage
- -
- Lot depth
- -
- Heating
- Forced Air
- Fire place(s)
- N
- Main
- Living
- 11’7” x 18’1”
- Kitchen
- 8’2” x 14’5”
- Dining
- 11’4” x 7’4”
- Br
- 11’3” x 8’5”
- Prim Bdrm
- 11’4” x 10’8”
- Lower
- Rec
- 19’0” x 18’6”
- Utility
- 2’9” x 17’0”
- Br
- 10’9” x 13’2”
- Br
- 10’8” x 10’10”
Listing Brokerage
- MLS® Listing
- X9386883
- Brokerage
- SUTTON GROUP - SELECT REALTY
Similar homes for sale
These homes have similar price range, details and proximity to 988 Glenbanner









