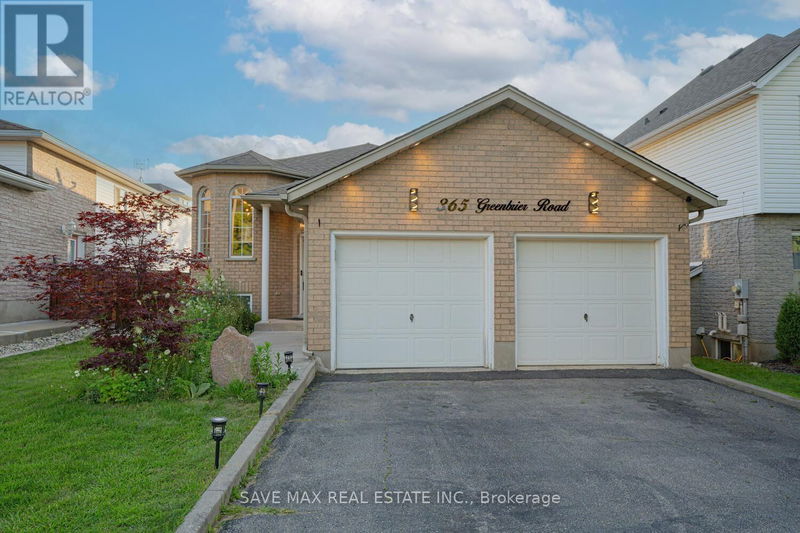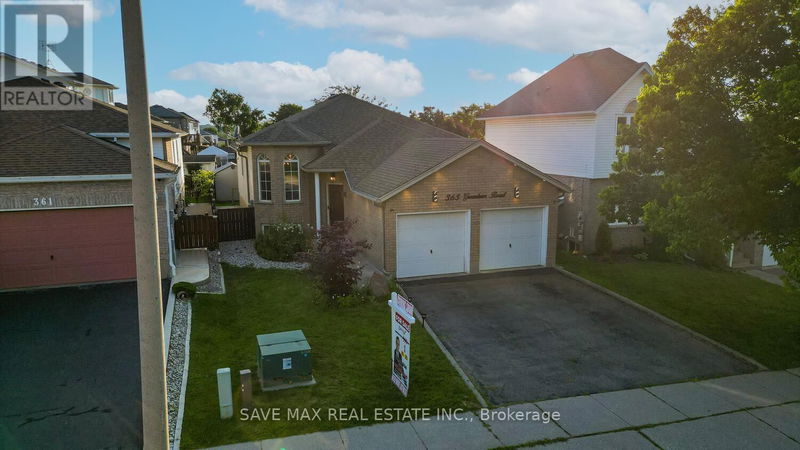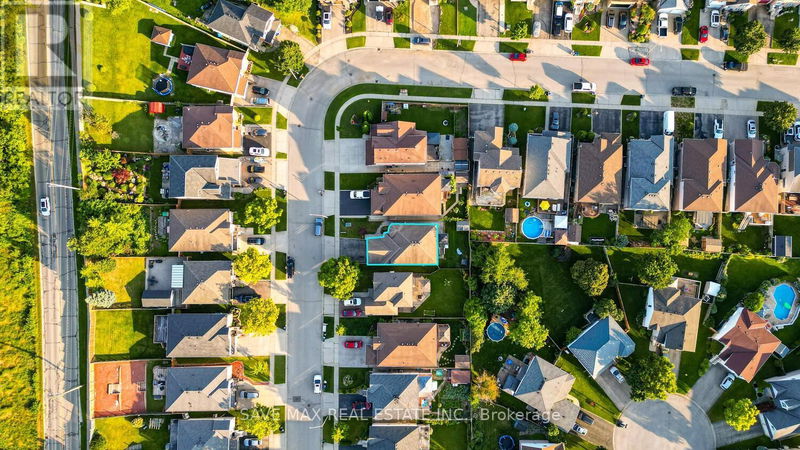365 Greenbrier
| Cambridge
$878,888.00
Listed about 12 hours ago
- 3 bed
- 3 bath
- - sqft
- 4 parking
- Single Family
Open House
Property history
- Now
- Listed on Oct 8, 2024
Listed for $878,888.00
0 days on market
Location & area
Schools nearby
Home Details
- Description
- Welcome to this renovated Raised Bungalow, ideally situated in the heart of Cambridge. Spacious Open Concept Living With Patio Doors Leading To A Deck With A Gazebo And Fenced In Yard With A Shed. This home offers a unique opportunity for both comfortable living and savvy investment. The upper level features 3 bedrooms and 1.5 bathrooms, providing ample space for families or those who enjoy hosting guests. Meanwhile, the basement level offers 2 bedrooms and an additional bathroom, ideal for extended family or rental income. Every corner of this home has been thoughtfully updated, boasting modern vinyl flooring, a updated kitchen with stainless steel appliances, and fresh paint throughout. Updated electrical ensure peace of mind for years to come, making this property truly turn key .Located just minutes away from downtown Cambridge residents have easy access to major Highways and close proximity to prestigious schools, Parks and shopping amenities Must see **** EXTRAS **** Main Floor Appliances Samsung Double Door Fridge, Samsung Dishwasher, Samsung Induction ,LG microwave LG dishwasher and dryer .Basement - LG induction, LG Fridge, Samsung dishwasher, GE washer and Dryer, Samsung microwave. (id:39198)
- Additional media
- -
- Property taxes
- $4,184.16 per year / $348.68 per month
- Basement
- Finished, N/A
- Year build
- -
- Type
- Single Family
- Bedrooms
- 3 + 2
- Bathrooms
- 3
- Parking spots
- 4 Total
- Floor
- -
- Balcony
- -
- Pool
- -
- External material
- Brick | Vinyl siding
- Roof type
- -
- Lot frontage
- -
- Lot depth
- -
- Heating
- Forced air, Natural gas
- Fire place(s)
- -
- Basement
- Bedroom 5
- 11’6” x 14’11”
- Recreational, Games room
- 20’5” x 10’3”
- Bedroom 4
- 14’7” x 10’1”
- Main level
- Living room
- 14’6” x 7’9”
- Dining room
- 11’11” x 11’10”
- Kitchen
- 9’10” x 8’4”
- Eating area
- 9’10” x 7’11”
- Primary Bedroom
- 13’5” x 13’6”
- Bedroom 2
- 8’11” x 12’6”
- Bedroom 3
- 9’8” x 13’2”
Listing Brokerage
- MLS® Listing
- X9386898
- Brokerage
- SAVE MAX REAL ESTATE INC.
Similar homes for sale
These homes have similar price range, details and proximity to 365 Greenbrier









