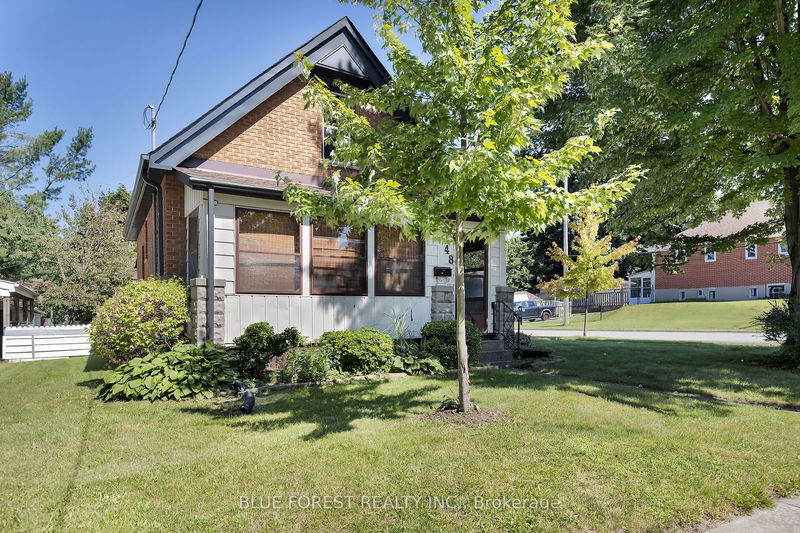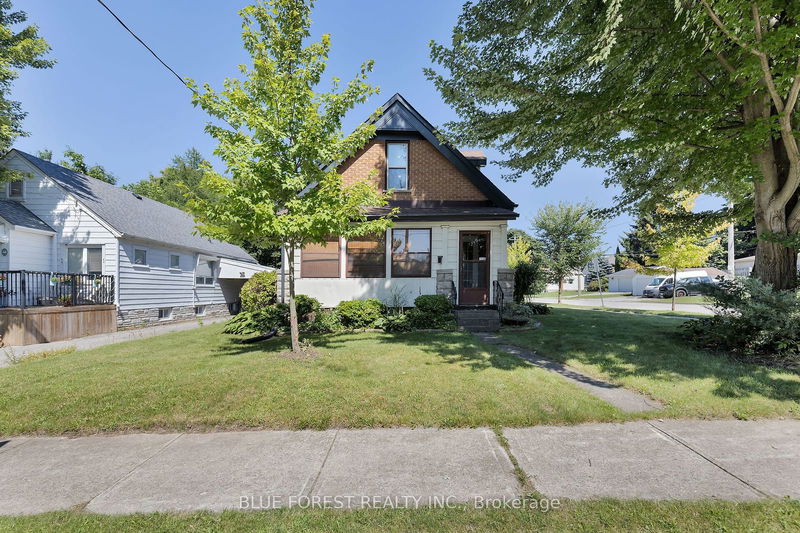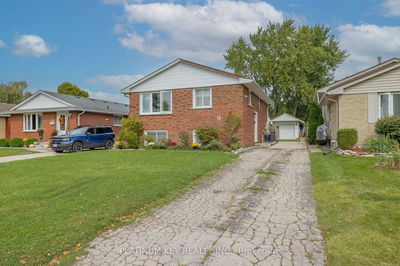48 Josephine
South I | London
$429,900.00
Listed about 23 hours ago
- 1 bed
- 2 bath
- 1100-1500 sqft
- 3.0 parking
- Detached
Instant Estimate
$435,375
+$5,475 compared to list price
Upper range
$487,299
Mid range
$435,375
Lower range
$383,450
Property history
- Now
- Listed on Oct 7, 2024
Listed for $429,900.00
1 day on market
- Aug 7, 2024
- 2 months ago
Terminated
Listed for $449,900.00 • 2 months on market
- Sep 15, 2020
- 4 years ago
Sold for $302,900.00
Listed for $269,900.00 • 6 days on market
- Oct 16, 2016
- 8 years ago
Sold for $178,900.00
Listed for $179,900.00 • 27 days on market
- Mar 12, 2013
- 12 years ago
Sold for $152,000.00
Listed for $158,900.00 • 8 days on market
- Oct 7, 2012
- 12 years ago
Expired
Listed for $159,900.00 • 2 months on market
- May 11, 2009
- 15 years ago
Sold for $147,900.00
Listed for $149,900.00 • 15 days on market
- Oct 10, 2008
- 16 years ago
Terminated
Listed for $157,900.00 • on market
- Mar 20, 2005
- 20 years ago
Sold for $140,500.00
Listed for $139,900.00 • 14 days on market
- Jun 25, 2003
- 21 years ago
Sold for $118,500.00
Listed for $119,900.00 • 13 days on market
- Dec 12, 1988
- 36 years ago
Sold for $86,000.00
Listed for $89,500.00 • 1 day on market
Location & area
Schools nearby
Home Details
- Description
- Attention first time home buyers! Built in 1914, this charming 1.5-story home boasts 3 bedrooms and 1.5 bathrooms. Enter through the covered sunroom before stepping into the large and inviting living space. The tall decorative ceilings, and original baseboards offers a touch of grandeur that is hard to find these days. Original hardwood floors run throughout the home, adding warmth and character to each room. The generously sized kitchen is filled with light from the backdoor inviting you to step outside to the quaint backyard. Beyond the backyard you'll find the detached garage which provides additional storage and workshop potential. Enjoy peace of mind with the recently replaced furnace and A/C (2022). Located in a quiet neighbourhood full of mature trees and just steps to the Thames River, don't miss this incredible opportunity!
- Additional media
- https://tours.clubtours.ca/cvt/349727
- Property taxes
- $2,207.00 per year / $183.92 per month
- Basement
- Unfinished
- Year build
- 100+
- Type
- Detached
- Bedrooms
- 1 + 2
- Bathrooms
- 2
- Parking spots
- 3.0 Total | 1.0 Garage
- Floor
- -
- Balcony
- -
- Pool
- None
- External material
- Alum Siding
- Roof type
- -
- Lot frontage
- -
- Lot depth
- -
- Heating
- Forced Air
- Fire place(s)
- N
- Main
- Sunroom
- 20’4” x 6’3”
- Family
- 20’4” x 10’6”
- Living
- 12’2” x 16’5”
- Br
- 7’7” x 10’2”
- Kitchen
- 14’9” x 9’10”
- Other
- 4’7” x 4’3”
- 2nd
- 2nd Br
- 10’2” x 10’2”
- 3rd Br
- 10’2” x 10’6”
- Bsmt
- Furnace
- 9’10” x 16’9”
- Rec
- 11’6” x 19’0”
Listing Brokerage
- MLS® Listing
- X9386071
- Brokerage
- BLUE FOREST REALTY INC.
Similar homes for sale
These homes have similar price range, details and proximity to 48 Josephine









