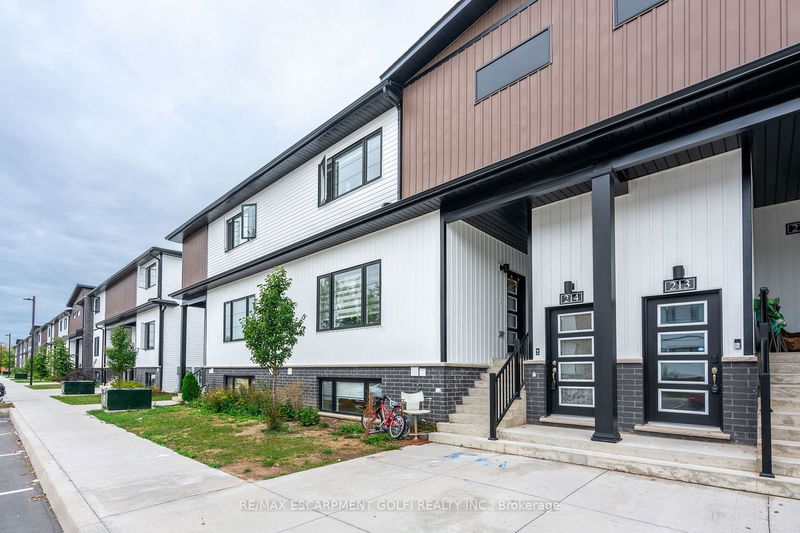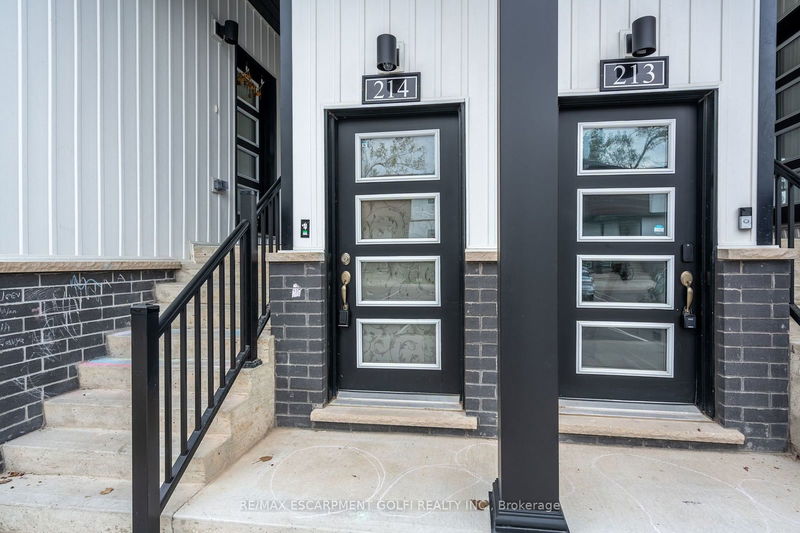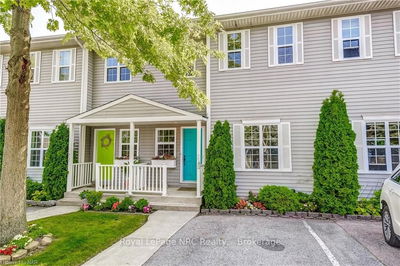214 - 4263 Fourth
| Niagara Falls
$399,500.00
Listed 5 days ago
- 2 bed
- 2 bath
- 700-799 sqft
- 1.0 parking
- Condo Townhouse
Instant Estimate
$406,725
+$7,225 compared to list price
Upper range
$439,422
Mid range
$406,725
Lower range
$374,028
Property history
- Now
- Listed on Oct 3, 2024
Listed for $399,500.00
5 days on market
- Jun 2, 2023
- 1 year ago
Leased
Listed for $1,750.00 • 29 days on market
Location & area
Schools nearby
Home Details
- Description
- This charming 2-bedroom, 1.5-bathroom lower-level condo is perfect for those seeking a modern and low-maintenance lifestyle. Just one year old, this home offers a smart open-concept design, efficiently maximizing space for comfortable living. The kitchen, though compact, is equipped with sleek, modern appliances and practical storage options. The living area seamlessly connects with the kitchen, creating a cozy space for dining and relaxation. Both bedrooms are bright and comfortable, with the primary bedroom featuring its own private half bath as an ensuite for added convenience. The main full bathroom is stylish and thoughtfully designed. This condo also offers the ease of no outdoor maintenance, making it an excellent option for those who prefer a hassle-free lifestyle. Located in a desirable area close to shopping, dining, and public transportation, this home is perfectly situated for convenience. Ideal for first-time buyers, downsizers, or investors, this move-in-ready condo is a gem!
- Additional media
- https://www.youtube.com/watch?v=K11MXhcZ6xQ
- Property taxes
- $2,840.00 per year / $236.67 per month
- Condo fees
- $147.97
- Basement
- None
- Year build
- 0-5
- Type
- Condo Townhouse
- Bedrooms
- 2
- Bathrooms
- 2
- Pet rules
- Restrict
- Parking spots
- 1.0 Total
- Parking types
- Owned
- Floor
- -
- Balcony
- None
- Pool
- -
- External material
- Alum Siding
- Roof type
- -
- Lot frontage
- -
- Lot depth
- -
- Heating
- Forced Air
- Fire place(s)
- N
- Locker
- None
- Building amenities
- -
- Main
- Kitchen
- 14’1” x 14’12”
- Br
- 11’1” x 10’1”
- Br
- 11’1” x 8’0”
- Bathroom
- 5’8” x 4’12”
- Bathroom
- 4’12” x 3’7”
Listing Brokerage
- MLS® Listing
- X9386124
- Brokerage
- RE/MAX ESCARPMENT GOLFI REALTY INC.
Similar homes for sale
These homes have similar price range, details and proximity to 4263 Fourth









