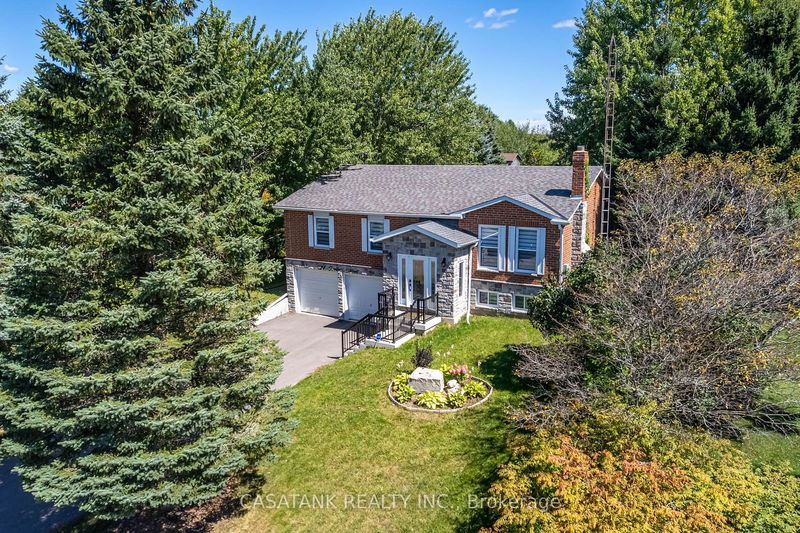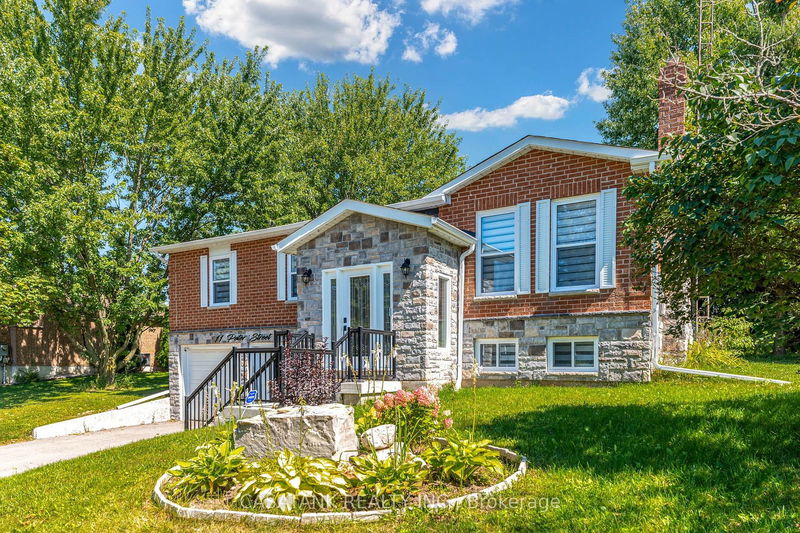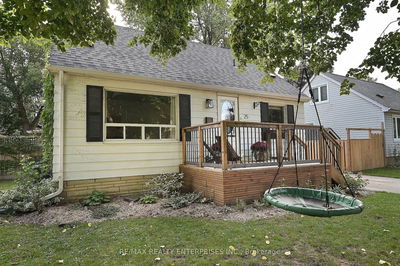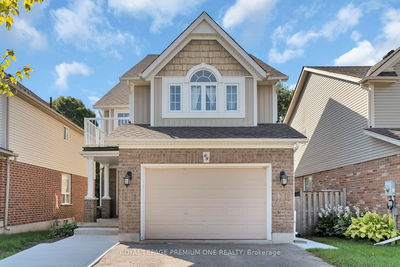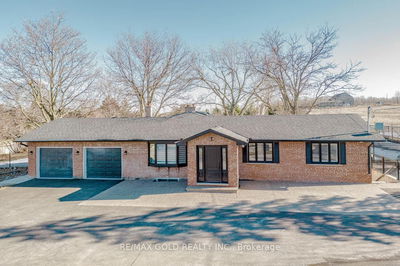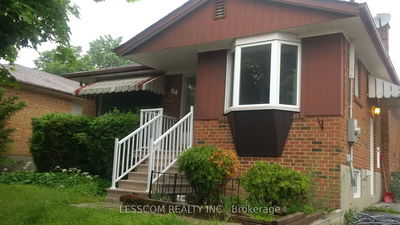11 Peter
Rural Amaranth | Amaranth
$1,219,000.00
Listed about 24 hours ago
- 3 bed
- 3 bath
- - sqft
- 8.0 parking
- Detached
Instant Estimate
$1,163,781
-$55,219 compared to list price
Upper range
$1,318,031
Mid range
$1,163,781
Lower range
$1,009,531
Property history
- Now
- Listed on Oct 7, 2024
Listed for $1,219,000.00
1 day on market
- Sep 3, 2024
- 1 month ago
Terminated
Listed for $1,239,000.00 • about 1 month on market
Location & area
Schools nearby
Home Details
- Description
- Discover the perfect blend of peace and comfort in this stunning, renovated raised bungalow. Nestled on just under half an acre in a peaceful neighbourhood, this home is ideally situated between Orangeville and Grand Valley. Enjoy abundant natural light in this open-concept residence, designed to maximize space and comfort. Features include gemstone lighting on the exterior of the home, a beautiful and large front foyer, wide plank flooring, smooth ceilings, and contemporary glass panel railings. The home boasts upgraded bathrooms with stylish finishes and sleek granite countertops. The large, fully finished lower level is illuminated by above-ground windows and includes a 3-piece bath, plus a separate entrance from the garage. Additionally, the lower level offers plenty of storage space with a large closet, perfect for keeping your home organized. The large backyard offers ample space for any outdoor activities you envision, from gardening to entertaining, or simply enjoying the open air. This exceptional property combines modern elegance with practical features in a serene setting. Don't miss your chance to make it yours!
- Additional media
- https://player.vimeo.com/video/1005072835?title=0&byline=0&portrait=0&badge=0&autopause=0&player_id=0&app_id=58479
- Property taxes
- $5,400.00 per year / $450.00 per month
- Basement
- Finished
- Year build
- -
- Type
- Detached
- Bedrooms
- 3
- Bathrooms
- 3
- Parking spots
- 8.0 Total | 2.0 Garage
- Floor
- -
- Balcony
- -
- Pool
- None
- External material
- Brick
- Roof type
- -
- Lot frontage
- -
- Lot depth
- -
- Heating
- Forced Air
- Fire place(s)
- N
- Main
- Living
- 8’4” x 11’1”
- Dining
- 12’0” x 11’1”
- Kitchen
- 17’0” x 10’0”
- Prim Bdrm
- 17’4” x 10’0”
- 2nd Br
- 11’7” x 10’6”
- 3rd Br
- 9’11” x 9’8”
Listing Brokerage
- MLS® Listing
- X9386156
- Brokerage
- CASATANK REALTY INC.
Similar homes for sale
These homes have similar price range, details and proximity to 11 Peter

