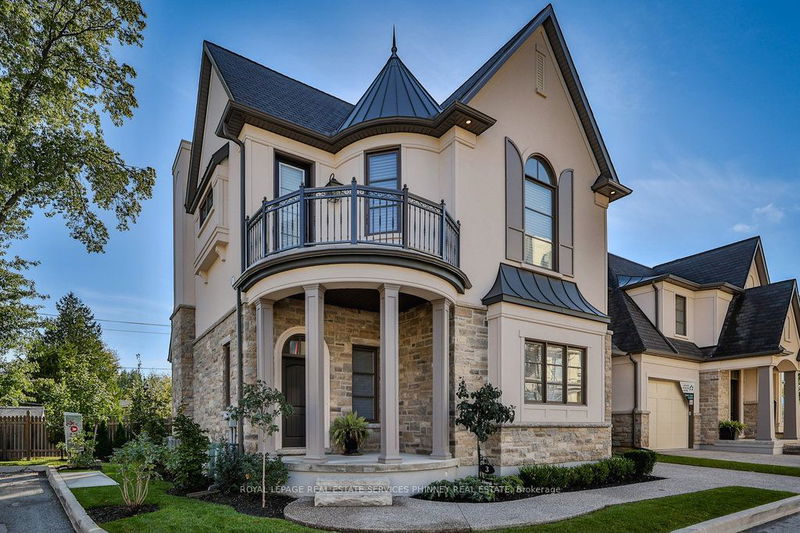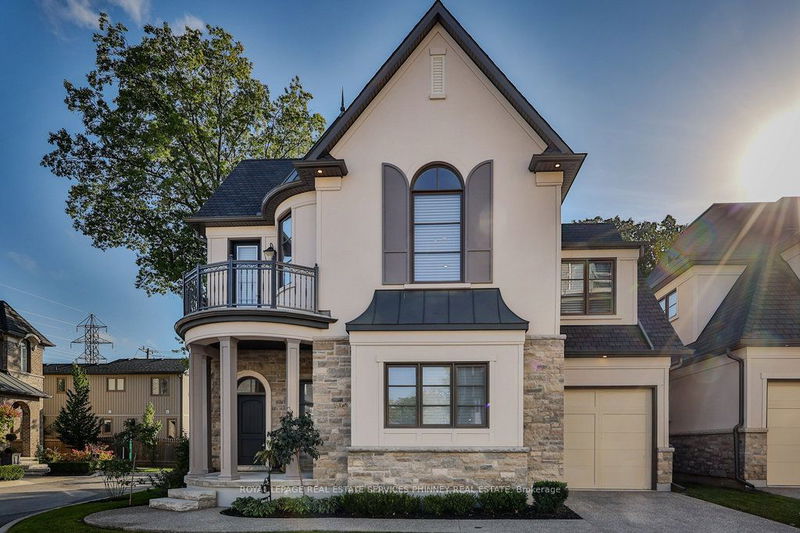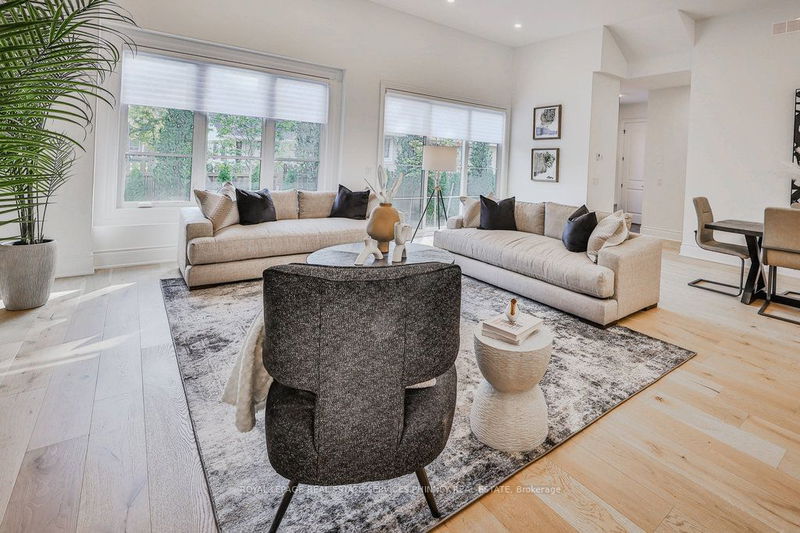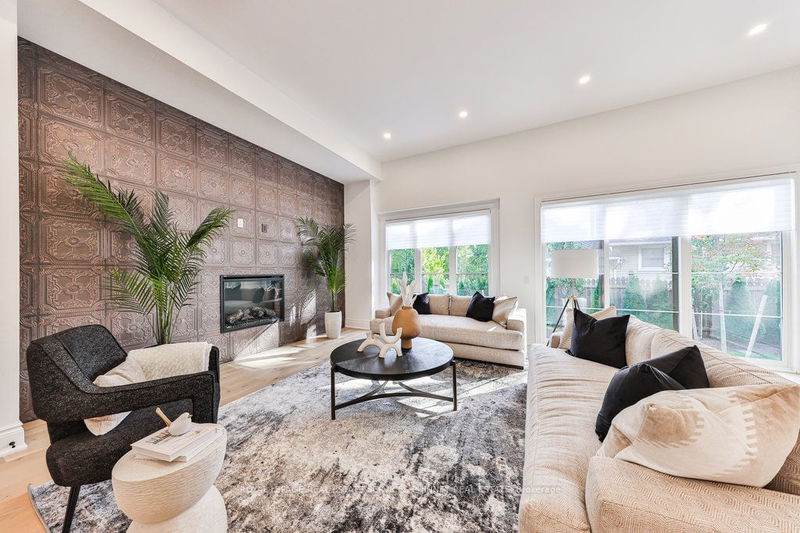3 Arbourvale
| St. Catharines
$1,825,000.00
Listed 2 days ago
- 3 bed
- 4 bath
- 2250-2499 sqft
- 2.0 parking
- Det Condo
Instant Estimate
$1,601,263
-$223,737 compared to list price
Upper range
$1,729,190
Mid range
$1,601,263
Lower range
$1,473,336
Property history
- Now
- Listed on Oct 7, 2024
Listed for $1,825,000.00
2 days on market
Location & area
Schools nearby
Home Details
- Description
- Situated in a private enclave of luxury homes inspired by French architecture and built by Pinewood Homes is this exquisite custom built home offering 3303sqft of living space. A low maintenance condo fee takes care of the exterior maintenance giving you the opportunity to enjoy maintenance free living. The main level offers soaring 13ft ceilings, a gorgeous great room with cozy fireplace. The chefs kitchen offers eye catching black stainless steel appliances, chic white cabinetry and counters with a welcoming open concept layout to the great room. The second level of the home offers 3 bedrooms. The primary bedroom offers a quaint balcony and luxurious spa-like bath. The finished lower level of the home offers plenty of space for you to customize for your needs whether it is a media room, gym or kids playroom you can make it your own. This enclave of homes is close to restaurants, wineries, golf courses, spas and all of your daily needs. It is just minutes to the US border and 1.5 hours from Toronto. Fantastic opportunity to own a gorgeous detached home in a quiet neighbourhood.
- Additional media
- https://unbranded.youriguide.com/3_3_arbourvale_common_st_catharines_on/
- Property taxes
- $9,013.00 per year / $751.08 per month
- Condo fees
- $375.00
- Basement
- Finished
- Year build
- 0-5
- Type
- Det Condo
- Bedrooms
- 3
- Bathrooms
- 4
- Pet rules
- Restrict
- Parking spots
- 2.0 Total | 1.0 Garage
- Parking types
- Owned
- Floor
- -
- Balcony
- Open
- Pool
- -
- External material
- Stone
- Roof type
- -
- Lot frontage
- -
- Lot depth
- -
- Heating
- Forced Air
- Fire place(s)
- Y
- Locker
- None
- Building amenities
- -
- Main
- Foyer
- 7’10” x 6’0”
- Great Rm
- 24’9” x 20’10”
- Kitchen
- 15’7” x 16’10”
- 2nd
- Prim Bdrm
- 16’12” x 12’0”
- 2nd Br
- 12’6” x 11’2”
- 3rd Br
- 20’9” x 10’6”
- Loft
- 15’5” x 7’1”
- Bsmt
- Media/Ent
- 18’9” x 12’12”
- Exercise
- 17’7” x 8’11”
- Utility
- 11’3” x 8’10”
Listing Brokerage
- MLS® Listing
- X9386166
- Brokerage
- ROYAL LEPAGE REAL ESTATE SERVICES PHINNEY REAL ESTATE
Similar homes for sale
These homes have similar price range, details and proximity to 3 Arbourvale




