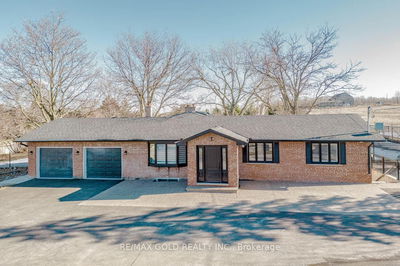5 Chateau
| Cambridge
$899,900.00
Listed about 24 hours ago
- 3 bed
- 4 bath
- - sqft
- 4.0 parking
- Detached
Instant Estimate
$935,603
+$35,703 compared to list price
Upper range
$1,003,832
Mid range
$935,603
Lower range
$867,373
Property history
- Now
- Listed on Oct 7, 2024
Listed for $899,900.00
1 day on market
- Aug 30, 2024
- 1 month ago
Terminated
Listed for $969,800.00 • about 1 month on market
- Jul 2, 2024
- 3 months ago
Terminated
Listed for $998,900.00 • about 2 months on market
Location & area
Schools nearby
Home Details
- Description
- This well-maintained detached house is located on a huge corner lot with a fully fenced backyard in a desirable location. It offers a large wooden deck, and an in-law suite. As you enter, this home's-double staircase leads to an upper level with 3 well-sized bedrooms and a spacious family room for entertaining. Main level has beautiful open-concept kitchen, living room and a separate dining room. Modern laminate flooring on main. Ample storage throughout. Easy access to HWY 401, parks, schools and shopping.
- Additional media
- -
- Property taxes
- $5,438.37 per year / $453.20 per month
- Basement
- Finished
- Basement
- Full
- Year build
- -
- Type
- Detached
- Bedrooms
- 3 + 1
- Bathrooms
- 4
- Parking spots
- 4.0 Total | 2.0 Garage
- Floor
- -
- Balcony
- -
- Pool
- None
- External material
- Brick
- Roof type
- -
- Lot frontage
- -
- Lot depth
- -
- Heating
- Forced Air
- Fire place(s)
- Y
- Main
- Kitchen
- 19’1” x 9’1”
- Living
- 11’2” x 9’10”
- Dining
- 9’12” x 14’0”
- Upper
- Prim Bdrm
- 15’5” x 12’2”
- 2nd Br
- 11’2” x 10’2”
- 3rd Br
- 11’6” x 10’2”
- Family
- 20’4” x 16’1”
- Den
- 6’3” x 4’11”
- Bsmt
- 4th Br
- 11’2” x 9’2”
- Living
- 19’2” x 9’10”
- Kitchen
- 9’7” x 8’10”
Listing Brokerage
- MLS® Listing
- X9386176
- Brokerage
- HOMELIFE G1 REALTY INC.
Similar homes for sale
These homes have similar price range, details and proximity to 5 Chateau









