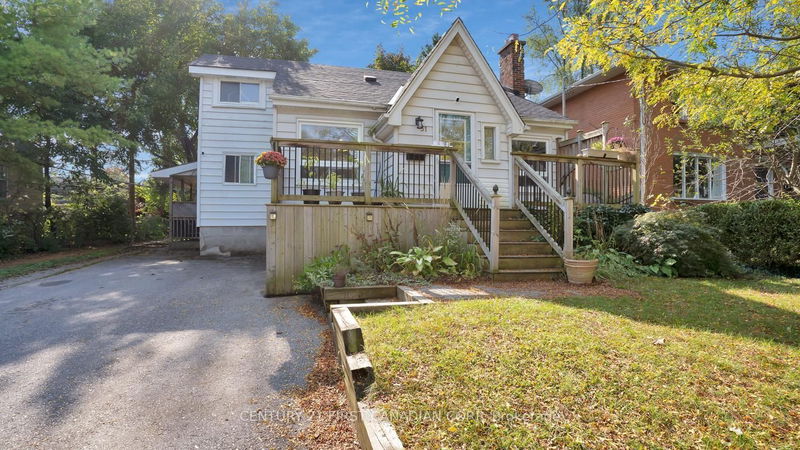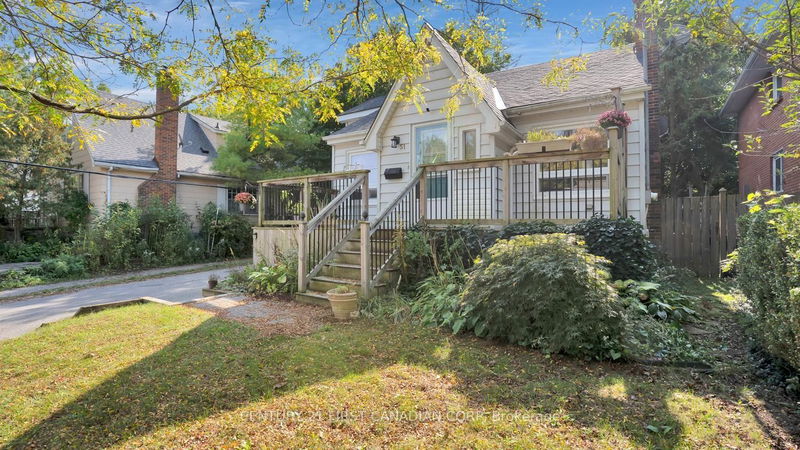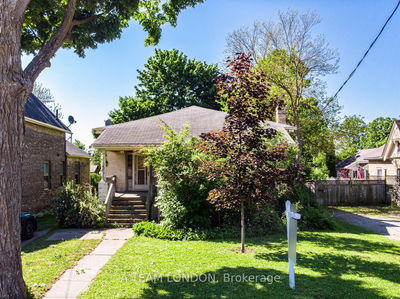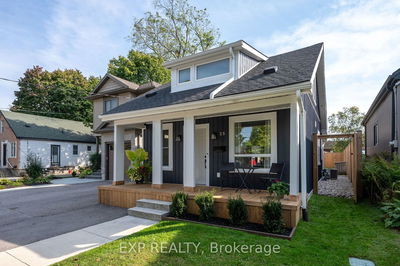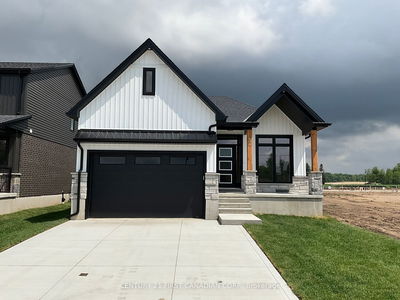51 Terrace
South I | London
$489,000.00
Listed about 23 hours ago
- 2 bed
- 2 bath
- 1500-2000 sqft
- 4.0 parking
- Detached
Instant Estimate
$490,888
+$1,888 compared to list price
Upper range
$534,461
Mid range
$490,888
Lower range
$447,314
Property history
- Now
- Listed on Oct 7, 2024
Listed for $489,000.00
1 day on market
- May 14, 2018
- 6 years ago
Sold for $295,250.00
Listed for $279,900.00 • 4 days on market
- Jun 1, 2007
- 17 years ago
Sold for $150,100.00
Listed for $145,990.00 • 3 days on market
- Oct 23, 2003
- 21 years ago
Expired
Listed for $139,900.00 • 2 months on market
- Mar 11, 1990
- 35 years ago
Sold for $101,900.00
Listed for $111,900.00 • about 1 month on market
- Jul 4, 1985
- 39 years ago
Sold for $49,000.00
Listed for $52,900.00 • 4 months on market
Location & area
Schools nearby
Home Details
- Description
- Have you been waiting to get in the market well your look is over. This property is currently being used as a single-family home but is set up as a duplex with a separate entrance and separate parking which translates into income. The double drive is at the front of the house and the right of way to the East of the property leads you to the additional parking space and garage. The main floor offers a separate dining area. The large upper bedroom makes for an amazing space. The laundry is on the main floor but is accessible to both units. Two bedroom lower with separate kitchen and 4 piece bathroom. Fenced-in private backyard. See for yourself the potential this property offers.
- Additional media
- -
- Property taxes
- $2,823.00 per year / $235.25 per month
- Basement
- Apartment
- Basement
- Finished
- Year build
- 51-99
- Type
- Detached
- Bedrooms
- 2 + 2
- Bathrooms
- 2
- Parking spots
- 4.0 Total | 1.0 Garage
- Floor
- -
- Balcony
- -
- Pool
- None
- External material
- Vinyl Siding
- Roof type
- -
- Lot frontage
- -
- Lot depth
- -
- Heating
- Forced Air
- Fire place(s)
- Y
- Main
- Living
- 15’6” x 11’11”
- Dining
- 11’3” x 9’2”
- Br
- 11’7” x 9’7”
- Other
- 7’5” x 11’7”
- 2nd
- Br
- 30’8” x 10’4”
- Bsmt
- Br
- 9’7” x 10’1”
- Br
- 9’7” x 10’12”
- Kitchen
- 8’4” x 10’12”
- Family
- 16’12” x 10’1”
Listing Brokerage
- MLS® Listing
- X9386201
- Brokerage
- CENTURY 21 FIRST CANADIAN CORP
Similar homes for sale
These homes have similar price range, details and proximity to 51 Terrace

