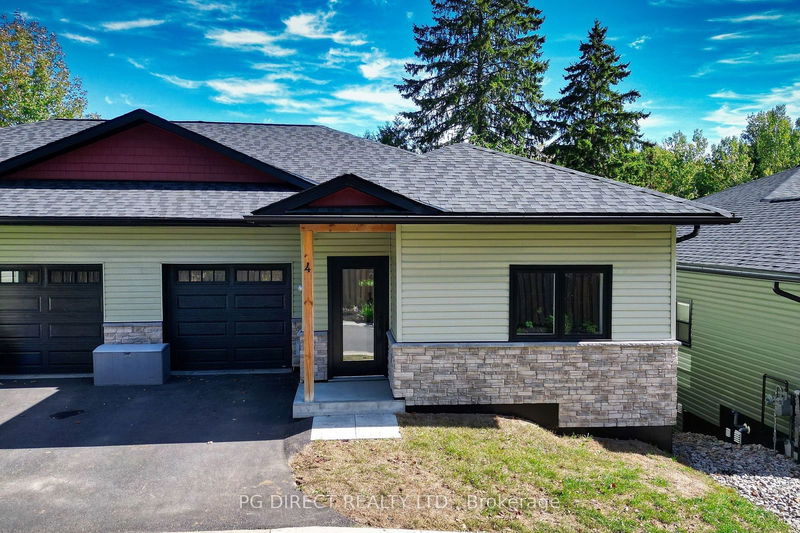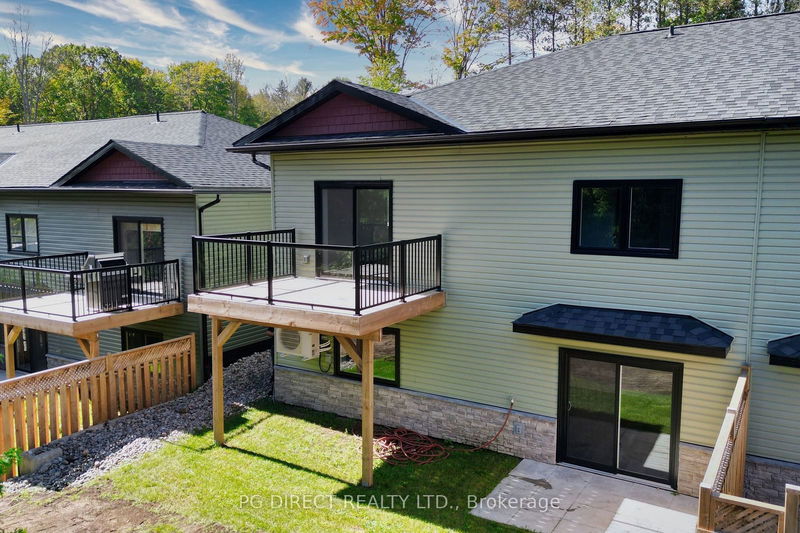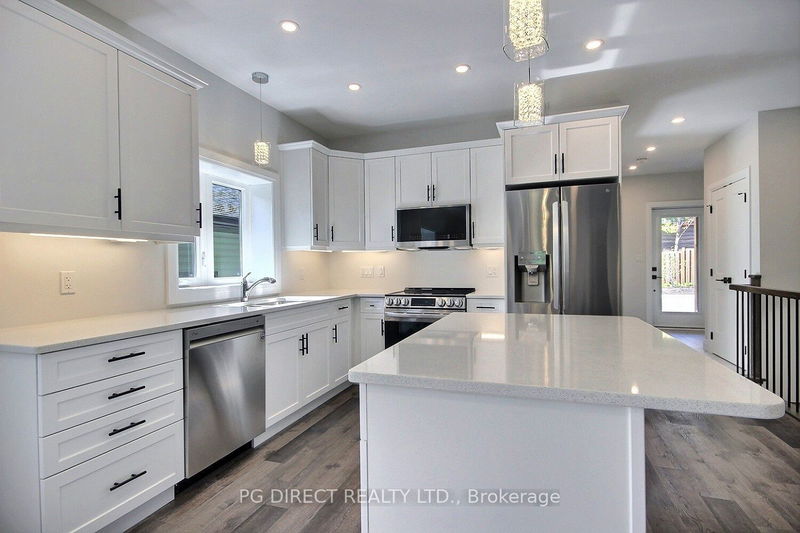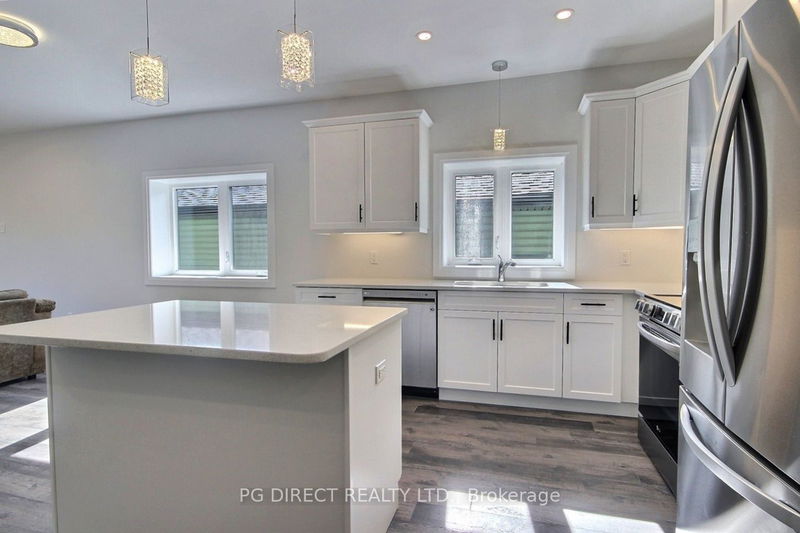4 Ertler
| Huntsville
$699,900.00
Listed about 20 hours ago
- 2 bed
- 3 bath
- 1100-1500 sqft
- 2.0 parking
- Semi-Detached
Instant Estimate
$700,720
+$820 compared to list price
Upper range
$766,762
Mid range
$700,720
Lower range
$634,678
Property history
- Now
- Listed on Oct 8, 2024
Listed for $699,900.00
1 day on market
- Oct 31, 2023
- 11 months ago
Expired
Listed for $734,900.00 • 2 months on market
- Jul 28, 2023
- 1 year ago
Expired
Listed for $764,900.00 • 3 months on market
- May 4, 2023
- 1 year ago
Terminated
Listed for $769,900.00 • 3 months on market
Location & area
Schools nearby
Home Details
- Description
- Visit REALTOR website for additional information. Brand new 2+1 BR, 3 bath semi-detached Freehold Bungalow w finished w/o basement (Terraces of Ertler Lane). Quality built by Algonquin Custom Homes in heart of beautiful Huntsville. Mins to all amenities including downtown, schools, parks, walking trails, shops, restaurants& rec facilities. Over 2,000 sq ft of living space on 2 finished levels. Main level features luxury vinyl plank flooring, 9' ceilings, LED pot lights& kitchen w centre island, quartz counters & SS appliances. Living/dining room has sliding glass door w/o to deck. 2 BR's on main level w primary BR having a 3 pc ensuite. Also a 4 pc main bath w laundry facilities. Hardwood staircase to lower level w large rec room & w/o to patio. Lookout windows. Also 3rd BR & 3 pc bath. Rough in for 2nd kitchen. Immediate occupancy available. Common Element fee$200/month. Must see!
- Additional media
- -
- Property taxes
- $4,727.80 per year / $393.98 per month
- Basement
- Fin W/O
- Basement
- Full
- Year build
- New
- Type
- Semi-Detached
- Bedrooms
- 2 + 1
- Bathrooms
- 3
- Parking spots
- 2.0 Total | 1.0 Garage
- Floor
- -
- Balcony
- -
- Pool
- None
- External material
- Stone
- Roof type
- -
- Lot frontage
- -
- Lot depth
- -
- Heating
- Heat Pump
- Fire place(s)
- N
- Main
- Kitchen
- 10’6” x 9’10”
- Living
- 20’8” x 16’5”
- Dining
- 20’8” x 16’5”
- Prim Bdrm
- 17’1” x 9’6”
- 2nd Br
- 9’6” x 9’2”
- Lower
- Rec
- 28’10” x 16’1”
- 3rd Br
- 14’1” x 9’6”
- Utility
- 12’6” x 8’6”
Listing Brokerage
- MLS® Listing
- X9387554
- Brokerage
- PG DIRECT REALTY LTD.
Similar homes for sale
These homes have similar price range, details and proximity to 4 Ertler




