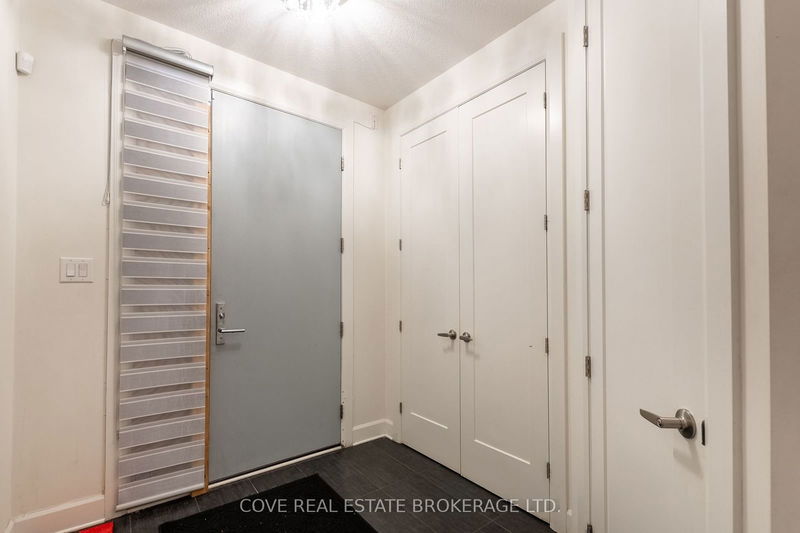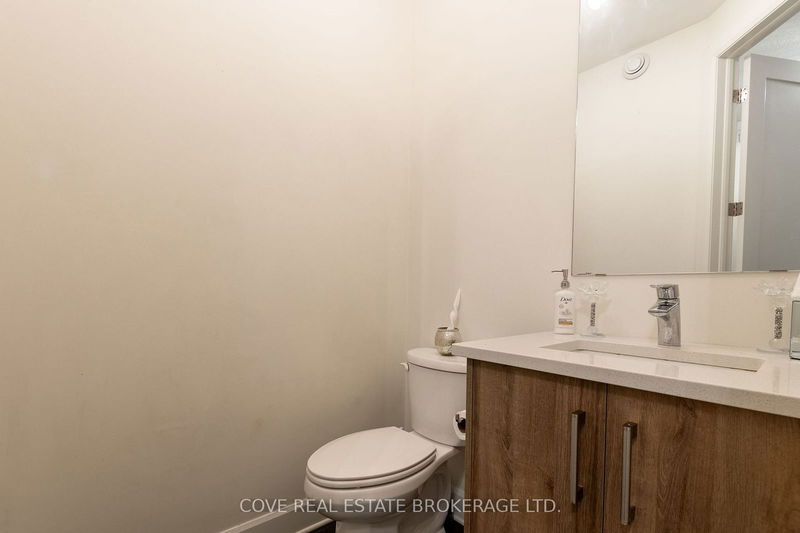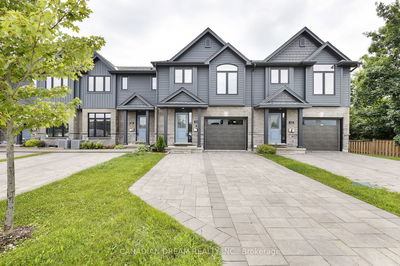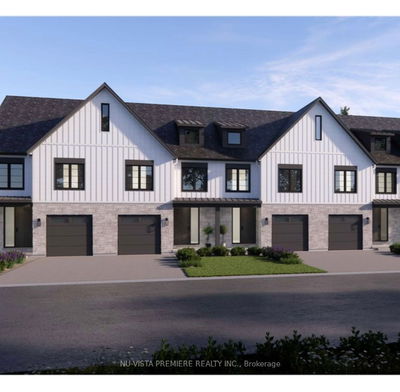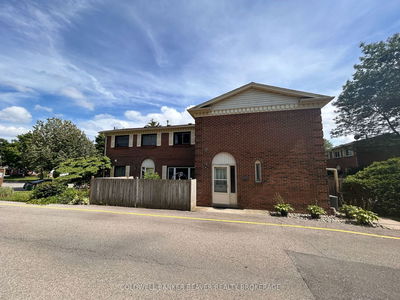24 - 499 Sophia
North I | London
$599,900.00
Listed about 21 hours ago
- 3 bed
- 4 bath
- 1600-1799 sqft
- 2.0 parking
- Condo Townhouse
Instant Estimate
$593,650
-$6,250 compared to list price
Upper range
$633,306
Mid range
$593,650
Lower range
$553,995
Property history
- Now
- Listed on Oct 8, 2024
Listed for $599,900.00
1 day on market
- May 14, 2021
- 3 years ago
Sold for $630,000.00
Listed for $619,900.00 • 23 days on market
Location & area
Schools nearby
Home Details
- Description
- Stylish 2 Storey Condo with Single Car Garage located in Hyde Park. Only 3 years old and close distance to shopping, restaurants, transit and Hyde Park Village. This 3 Bedroom, 4 Bathroom home features a finished Basement with Recreation Room and 3-piece Bathroom. The open-concept Main Level consists of a Kitchen, Living Room with cozy gas fireplace, 2-piece Bathroom and Dining Room which walks out to the Sundeck. The Kitchen is highlighted by quartz countertops, backsplash and stainless steel appliances. Upstairs, there are 3 Bedrooms, 2 Bathrooms and in-suite Laundry. The Primary Bedroom includes a walk-in closet, 4-piece Ensuite with double vanity and tiled glass shower. Includes 6 appliances. See multimedia link for 3D walkthrough tour and floor plans.
- Additional media
- https://listings.tourme.ca/sites/enlgekp/unbranded
- Property taxes
- $4,263.17 per year / $355.26 per month
- Condo fees
- $275.00
- Basement
- Finished
- Basement
- Full
- Year build
- 0-5
- Type
- Condo Townhouse
- Bedrooms
- 3
- Bathrooms
- 4
- Pet rules
- Restrict
- Parking spots
- 2.0 Total | 1.0 Garage
- Parking types
- Exclusive
- Floor
- -
- Balcony
- None
- Pool
- -
- External material
- Brick
- Roof type
- -
- Lot frontage
- -
- Lot depth
- -
- Heating
- Forced Air
- Fire place(s)
- Y
- Locker
- None
- Building amenities
- Bbqs Allowed, Visitor Parking
- Main
- Foyer
- 7’9” x 7’1”
- Kitchen
- 10’2” x 9’0”
- Dining
- 9’11” x 9’0”
- Living
- 17’11” x 11’1”
- Bathroom
- 5’1” x 5’1”
- 2nd
- Prim Bdrm
- 15’12” x 15’11”
- Br
- 11’7” x 9’11”
- Br
- 11’6” x 9’9”
- Bathroom
- 13’3” x 5’10”
- Bathroom
- 8’6” x 5’7”
- Bsmt
- Rec
- 13’8” x 19’1”
- Bathroom
- 8’8” x 4’10”
Listing Brokerage
- MLS® Listing
- X9387583
- Brokerage
- COVE REAL ESTATE BROKERAGE LTD.
Similar homes for sale
These homes have similar price range, details and proximity to 499 Sophia

