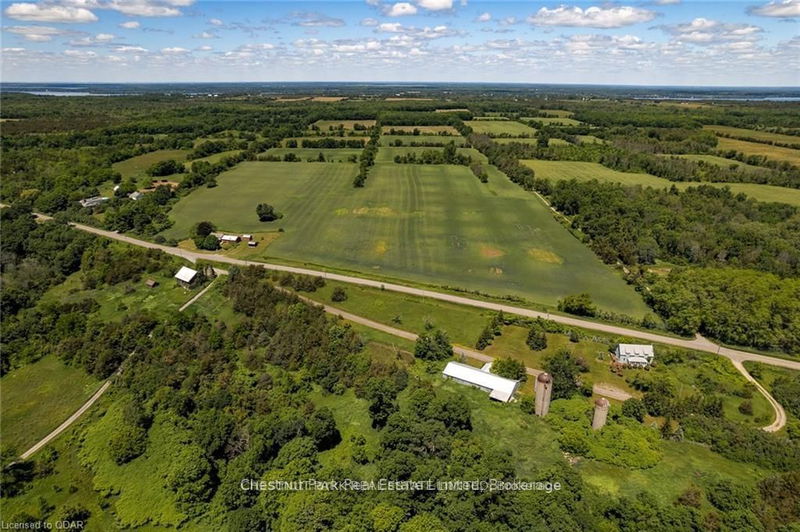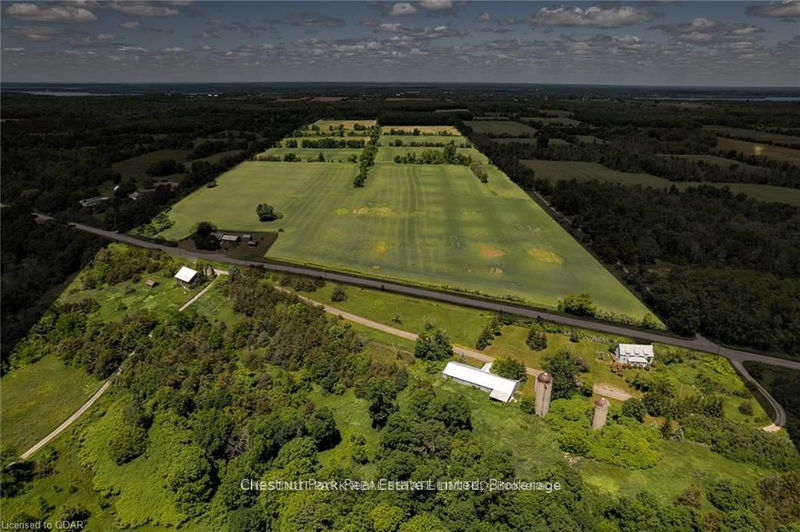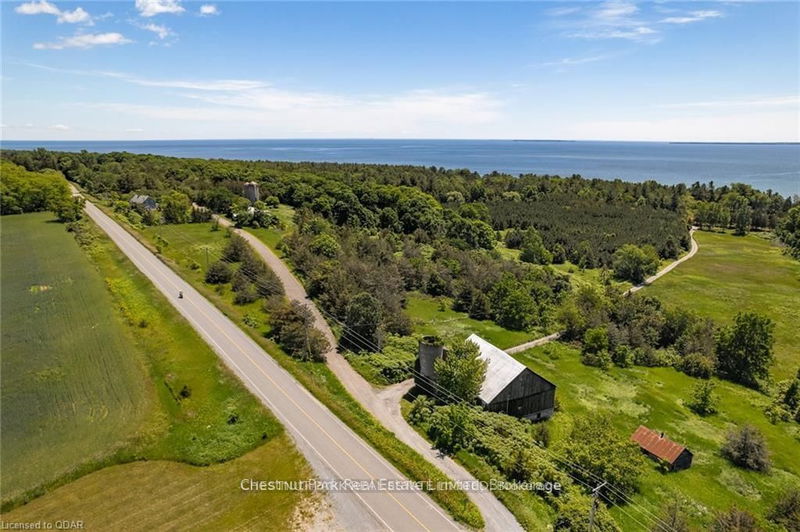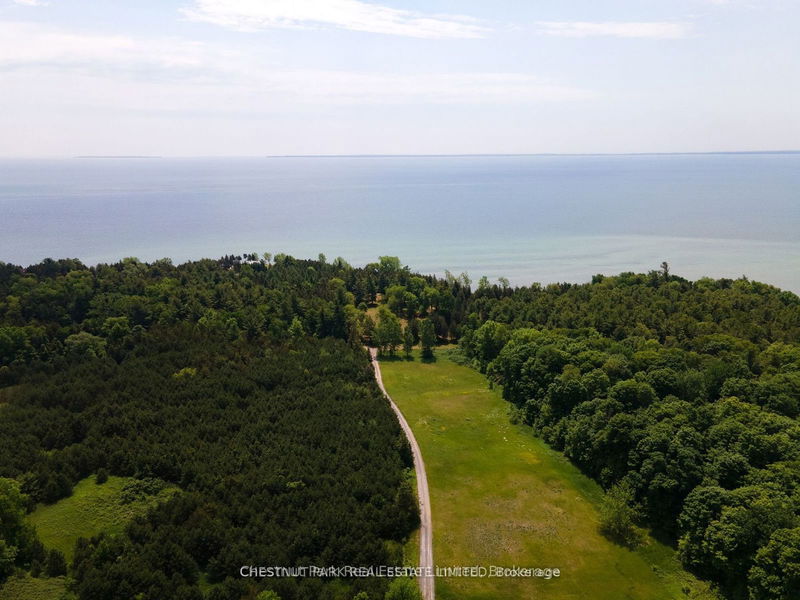3360 COUNTY ROAD 8
North Marysburgh | Prince Edward County
$4,449,000.00
Listed 2 days ago
- 5 bed
- 2 bath
- 2000-2500 sqft
- 6.0 parking
- Detached
Instant Estimate
$470,628
-$3,978,372 compared to list price
Upper range
$558,057
Mid range
$470,628
Lower range
$383,199
Property history
- Oct 7, 2024
- 2 days ago
Price Change
Listed for $4,449,000.00 • about 1 hour on market
Sold for
Listed for $4,449,000.00 • on market
- Feb 1, 2024
- 8 months ago
Expired
Listed for $4,449,000.00 • 8 months on market
- Mar 31, 2022
- 3 years ago
Terminated
Listed for $4,500,000.00 • on market
Location & area
Home Details
- Description
- PEC FARM PROPERTY WITH LAKE ONTARIO WATERFRONTAGE! Presenting 3360 & 3292 Cty Rd 8 AND 207 Cemetery Lane! This sprawling farm property consists of over 180 acres fronting along both sides of Cty Rd 8. 135 acres of level fields & lush forests on the north side, incl. woodlands consisting of 20,000 trees incl. maple, hickory, beech, red pine, white spuce/oak, ash & birch. Soybeans, corn & wheat are currently being grown on the land. The loam/sandy loam soil is ideal for growing grapes. On the south side of Cty Rd 8, the additional 49 acres are occupied by various farm outbuildings, incl. post & beam barn, former milking parlour & silos, as well as the 5 bdrm farmhouse c. 1885. Cemetery Lane leads to 118 feet of frontage on the glistening waters of Lake Ontario. This fine offering presents a variety of options with incredible agritourism potential. Don't miss this exceptional opportunity to capture your visions and grow your dreams in one of Ontario's most popular tourist destinations!
- Additional media
- https://www.youtube.com/watch?v=GP67yoEWtbE
- Property taxes
- $4,611.96 per year / $384.33 per month
- Basement
- Part Bsmt
- Basement
- Unfinished
- Year build
- 100+
- Type
- Detached
- Bedrooms
- 5
- Bathrooms
- 2
- Parking spots
- 6.0 Total
- Floor
- -
- Balcony
- -
- Pool
- None
- External material
- Board/Batten
- Roof type
- -
- Lot frontage
- -
- Lot depth
- -
- Heating
- Forced Air
- Fire place(s)
- Y
- Main
- Kitchen
- 22’12” x 17’3”
- Living
- 15’7” x 24’0”
- Dining
- 11’9” x 16’2”
- Sunroom
- 8’3” x 18’4”
- 2nd
- Br
- 10’5” x 11’3”
- Br
- 10’7” x 13’9”
- Br
- 15’4” x 11’4”
- Br
- 12’0” x 16’2”
- Br
- 9’2” x 10’3”
Listing Brokerage
- MLS® Listing
- X9387743
- Brokerage
- CHESTNUT PARK REAL ESTATE LIMITED
Similar homes for sale
These homes have similar price range, details and proximity to 3360 COUNTY ROAD 8









