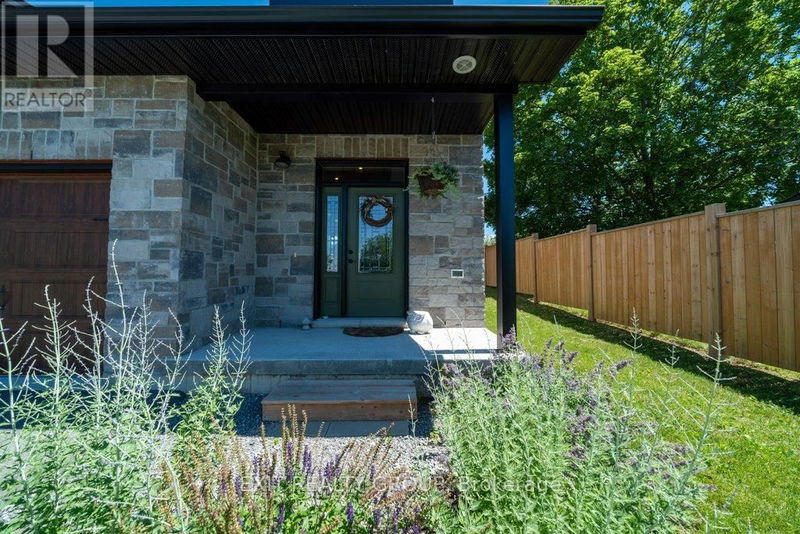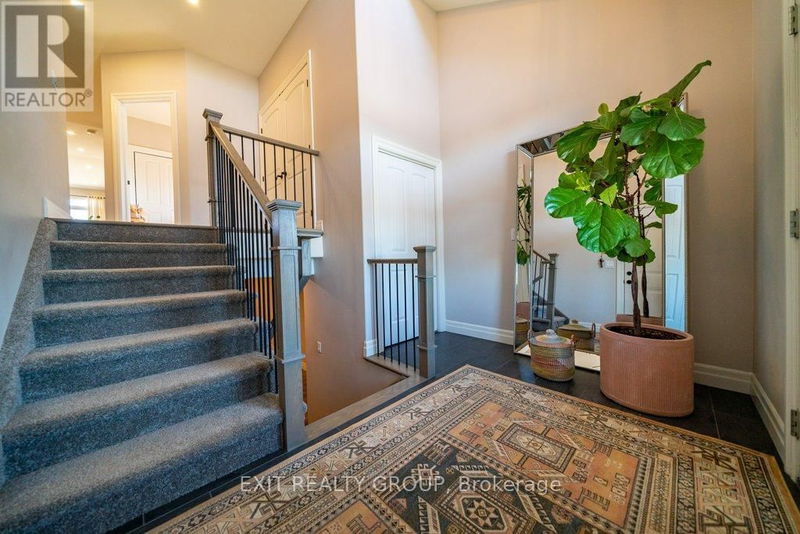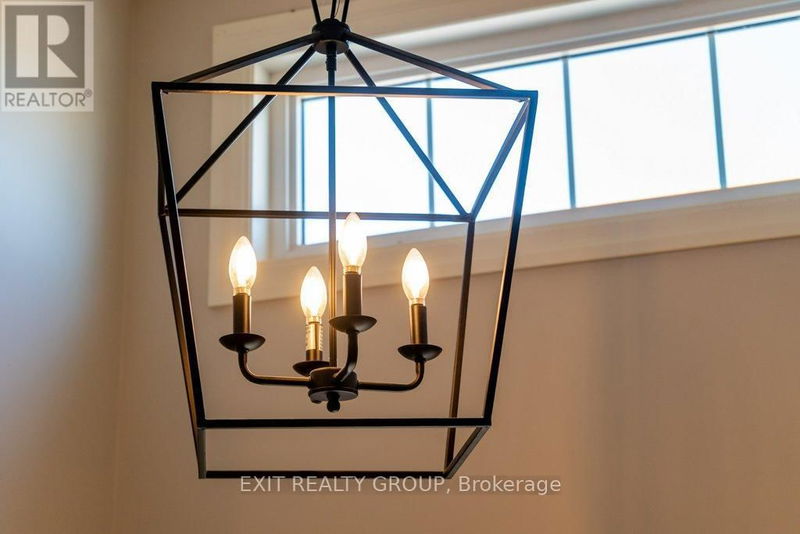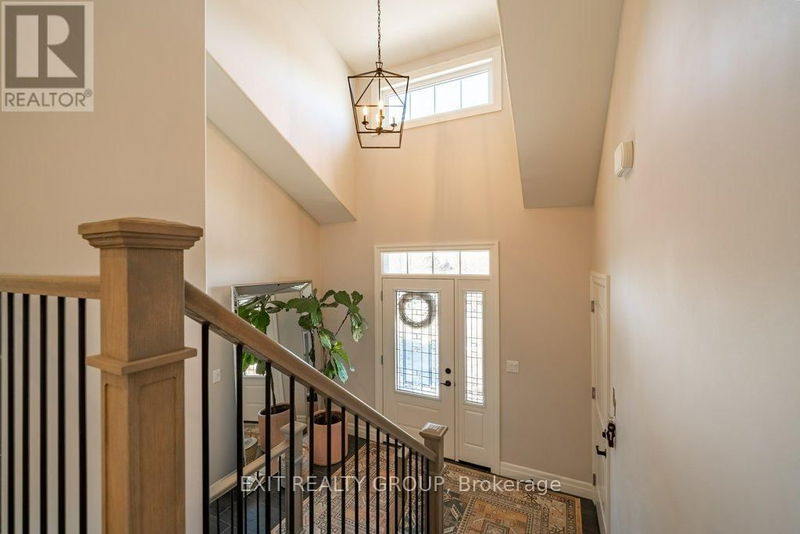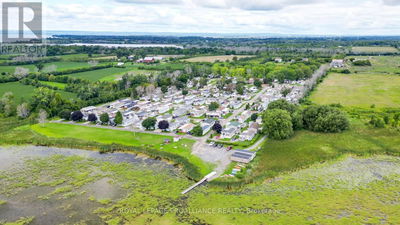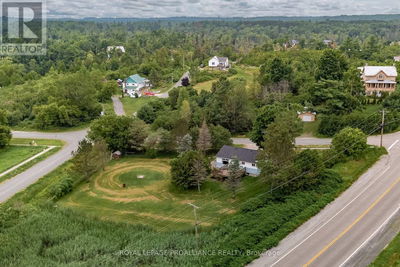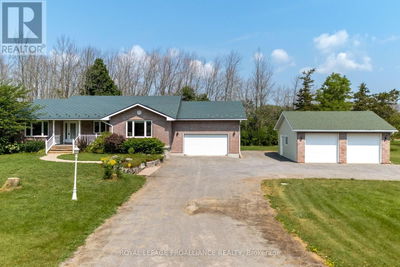213 Baker
| Stirling-Rawdon
$569,900.00
Listed about 4 hours ago
- 2 bed
- 2 bath
- - sqft
- 5 parking
- Single Family
Property history
- Now
- Listed on Oct 8, 2024
Listed for $569,900.00
0 days on market
- Jul 8, 2024
- 3 months ago
Terminated
Listed for $589,900.00 • on market
Location & area
Schools nearby
Home Details
- Description
- Welcome to this exceptional corner lot townhome, offering 3 bedrooms plus a den and 2 bathrooms, filled with quality and upgraded features. Step inside to find 9 ft ceilings, a walk-in closet, and an ensuite bath. The stunning kitchen boasts quartz counters, an island, and a backsplash, complemented by ample pot lights that illuminate the bright living room. A 9 ft patio door leads to a deck, perfect for outdoor relaxation. Enjoy the convenience of main floor laundry, a cozy gas fireplace, and a water softener. The spacious foyer, with split access to the garage, main floor, and basement, is perfect for welcoming guests. Downstairs, you'll discover a large recreation room with an electric fireplace, plenty of storage, a full bath, a bedroom, and a den. This home is equipped with natural gas, forced air heat, and central air for year-round comfort. Situated on a peaceful cul-de-sac, this property is within walking distance of downtown, the river, and walking trails, offering both tranquility and convenience. Experience the best of both worlds in this ideal home. Don't miss the chance to make it yours! (id:39198)
- Additional media
- https://unbranded.youriguide.com/213_baker_st_stirling_on/
- Property taxes
- $3,982.00 per year / $331.83 per month
- Basement
- Finished, Full
- Year build
- -
- Type
- Single Family
- Bedrooms
- 2 + 1
- Bathrooms
- 2
- Parking spots
- 5 Total
- Floor
- -
- Balcony
- -
- Pool
- -
- External material
- Stone | Vinyl siding
- Roof type
- -
- Lot frontage
- -
- Lot depth
- -
- Heating
- Forced air, Natural gas
- Fire place(s)
- -
- Main level
- Foyer
- 10’5” x 7’10”
- Kitchen
- 14’5” x 12’9”
- Dining room
- 14’8” x 6’4”
- Living room
- 17’5” x 12’5”
- Primary Bedroom
- 13’11” x 9’11”
- Bathroom
- 12’6” x 7’6”
- Bedroom 2
- 9’7” x 9’1”
- Basement
- Bathroom
- 8’10” x 4’11”
- Utility room
- 8’12” x 6’7”
- Recreational, Games room
- 21’7” x 13’5”
- Den
- 13’1” x 10’5”
- Bedroom 3
- 13’2” x 10’8”
Listing Brokerage
- MLS® Listing
- X9387792
- Brokerage
- EXIT REALTY GROUP
Similar homes for sale
These homes have similar price range, details and proximity to 213 Baker

