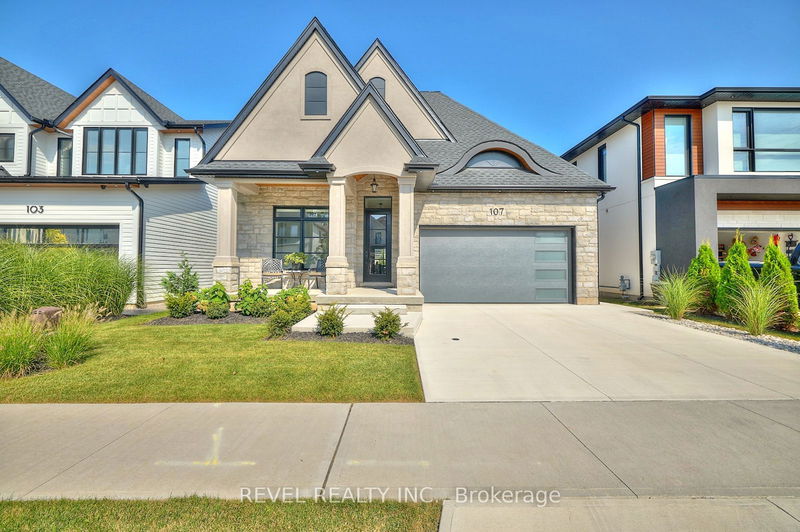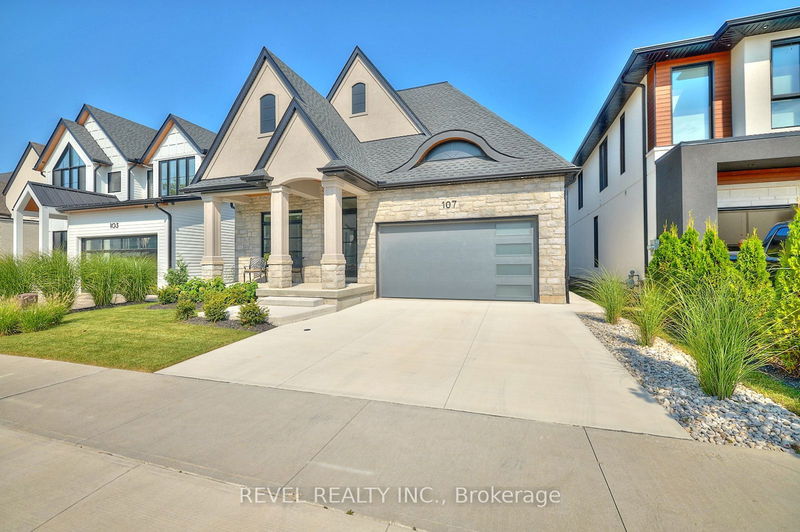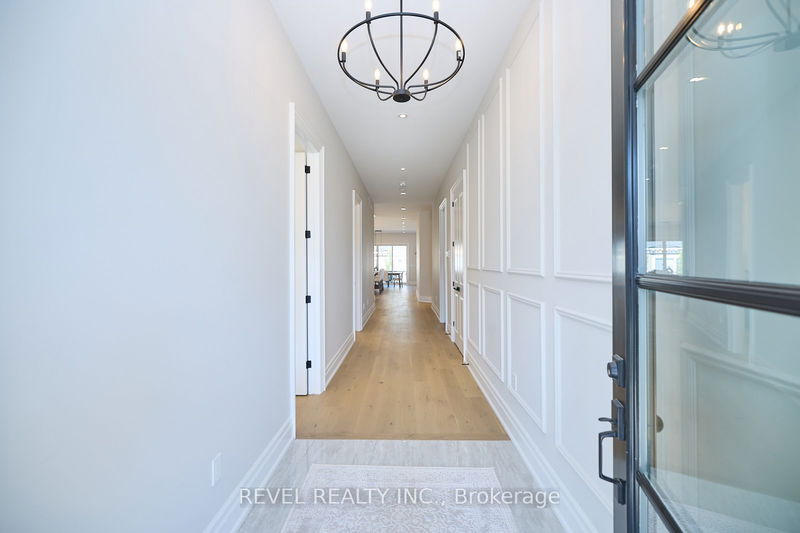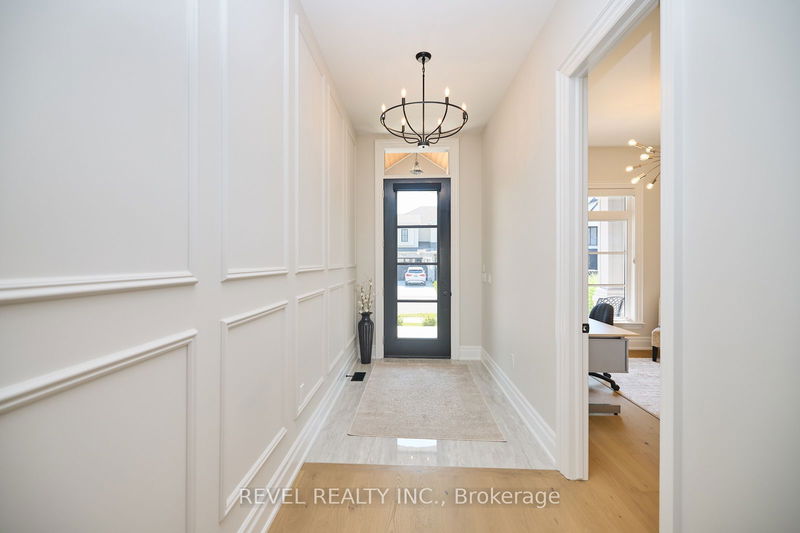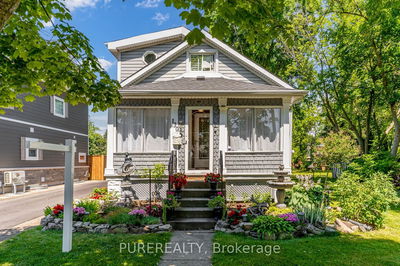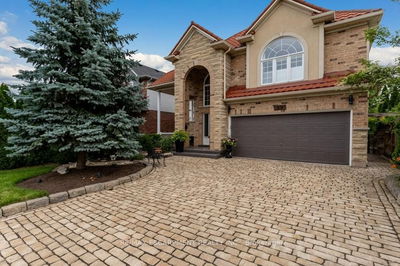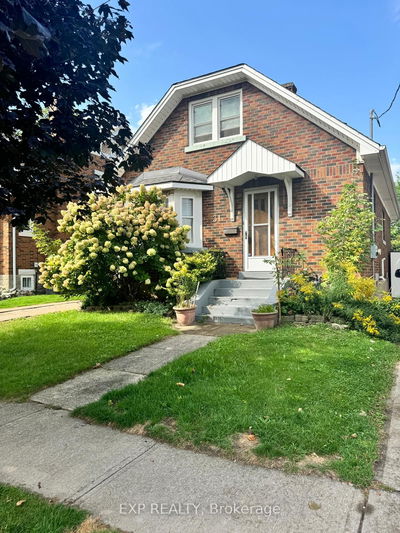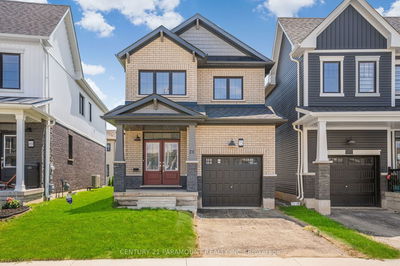107 Millpond
| Niagara-on-the-Lake
$2,149,000.00
Listed 6 days ago
- 3 bed
- 4 bath
- - sqft
- 4.0 parking
- Detached
Instant Estimate
$1,979,319
-$169,681 compared to list price
Upper range
$2,204,037
Mid range
$1,979,319
Lower range
$1,754,602
Property history
- Now
- Listed on Oct 3, 2024
Listed for $2,149,000.00
6 days on market
Location & area
Schools nearby
Home Details
- Description
- This luxury home is a true masterpiece, exuding elegance and modern charm. The exterior boasts a sophisticated facade with a combination of stone, stucco and contemporary finishes, framed by a beautifully manicured lawn and professional landscaping. Step inside to find a bright and airy open-concept layout with pristine hardwood floors throughout. The gourmet kitchen, equipped with high-end appliances, quartz countertops, and a spacious island, flows seamlessly into the inviting living and dining areas, making it perfect for both everyday living and entertaining. Large windows flood the space with natural light, highlighting the exquisite details and craftsmanship. The home offers 3+2 generously sized bedrooms and 4 stylish bathrooms, each featuring heated floors for added comfort. The lower level includes a fully finished basement with a cozy rec room, 2 bdrms & 4pc bath and a second kitchen, ideal for extended family or guests. Outside, a covered, two-tiered concrete patio provides the perfect setting for outdoor gatherings. This home is the epitome of luxury living, designed for those who appreciate the finer things in life.
- Additional media
- https://youtu.be/SK0AQhbPIoo?si=4NGyfrZGK8NXDJUM
- Property taxes
- $0.00 per year / $0.00 per month
- Basement
- Full
- Year build
- 0-5
- Type
- Detached
- Bedrooms
- 3 + 2
- Bathrooms
- 4
- Parking spots
- 4.0 Total | 2.0 Garage
- Floor
- -
- Balcony
- -
- Pool
- None
- External material
- Stone
- Roof type
- -
- Lot frontage
- -
- Lot depth
- -
- Heating
- Forced Air
- Fire place(s)
- Y
- Main
- Kitchen
- 15’4” x 14’6”
- Dining
- 15’4” x 11’6”
- Living
- 20’4” x 18’12”
- Prim Bdrm
- 14’12” x 13’6”
- 2nd Br
- 13’3” x 10’6”
- 3rd Br
- 14’5” x 10’6”
- Bsmt
- Family
- 25’0” x 17’10”
- Kitchen
- 25’10” x 17’10”
- 4th Br
- 15’8” x 10’10”
- 5th Br
- 17’6” x 15’2”
Listing Brokerage
- MLS® Listing
- X9387801
- Brokerage
- REVEL REALTY INC.
Similar homes for sale
These homes have similar price range, details and proximity to 107 Millpond
