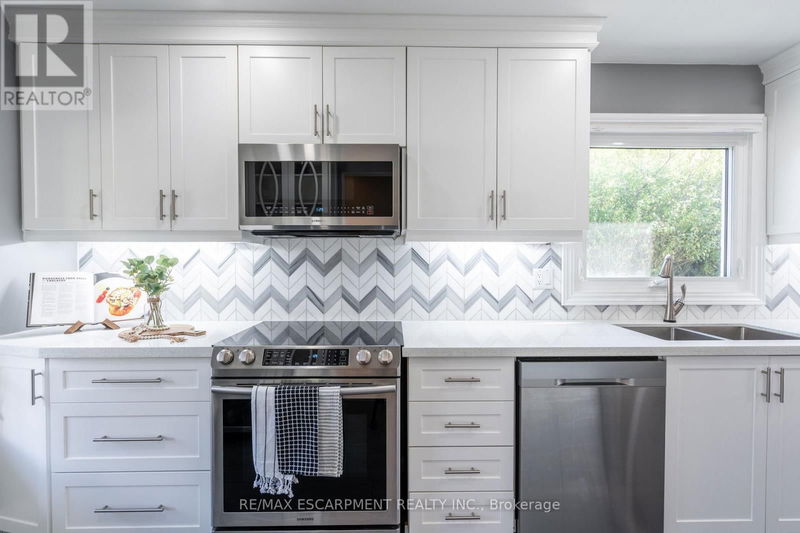44 Mount Pleasant
Templemead | Hamilton (Templemead)
$849,900.00
Listed about 5 hours ago
- 3 bed
- 3 bath
- - sqft
- 4 parking
- Single Family
Property history
- Now
- Listed on Oct 8, 2024
Listed for $849,900.00
0 days on market
Location & area
Schools nearby
Home Details
- Description
- WOW what a stunner! Located in the highly desirable Templemead neighbourhood, this 5 level backsplit offers loads of versatile, well-thought-out living space. The bright and modern wide galley kitchen (2018) offers loads of counter & cupboard space and opens up to the spacious dining area. The main floor also offers a 2pc powder room, convenient mud/laundry with backyard and garage access, as well as a walk-out to the enclosed rear sunroom. Travel up to a stunning living room, featuring soaring ceilings, a gorgeous wood-burning brick fireplace, and large windows overlooking the backyard. Three large bedrooms are located on a private upper level, which also features a 4pc main bathroom. The primary bedroom offers a 4pc ensuite, spacious walk-in closet and functionally designed built-in wardrobe. Travel to the lower level to find a second family room with oversized windows, as well as an additional basement level complete with an office nook and generous bonus room. In addition to the three-season sunroom, the backyard features a heated, salt-water above ground pool with fenced in deck surround, as well as a beautiful large deck, large grassy area and storage shed. Conveniently located walking distance from schools, parks and public transit access, and only minutes from shopping, tons of amenities and major arteries, this gorgeous family home has everything you need and more! (id:39198)
- Additional media
- https://youriguide.com/44_mt_pleasant_dr_hamilton_on
- Property taxes
- $5,325.76 per year / $443.81 per month
- Basement
- Finished, Full
- Year build
- -
- Type
- Single Family
- Bedrooms
- 3
- Bathrooms
- 3
- Parking spots
- 4 Total
- Floor
- -
- Balcony
- -
- Pool
- Above ground pool
- External material
- Brick
- Roof type
- -
- Lot frontage
- -
- Lot depth
- -
- Heating
- Forced air, Natural gas
- Fire place(s)
- -
- Basement
- Recreational, Games room
- 11’6” x 20’8”
- Office
- 11’10” x 11’2”
- Main level
- Kitchen
- 16’2” x 8’1”
- Dining room
- 10’0” x 10’10”
- Sunroom
- 8’2” x 11’2”
- Second level
- Living room
- 11’6” x 15’9”
- Third level
- Bedroom
- 10’4” x 11’3”
- Bedroom
- 9’2” x 10’3”
- Primary Bedroom
- 145’11” x 15’9”
- Lower level
- Family room
- 14’12” x 10’4”
Listing Brokerage
- MLS® Listing
- X9387900
- Brokerage
- RE/MAX ESCARPMENT REALTY INC.
Similar homes for sale
These homes have similar price range, details and proximity to 44 Mount Pleasant









