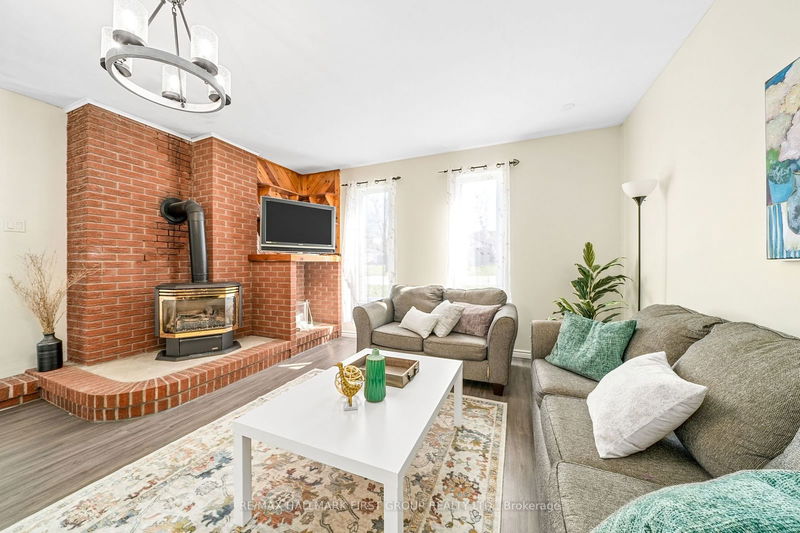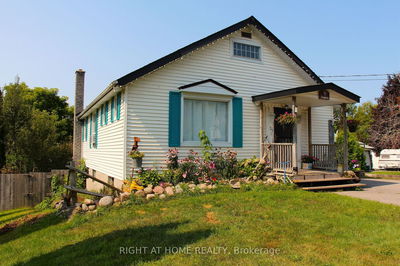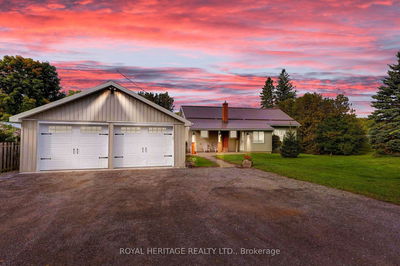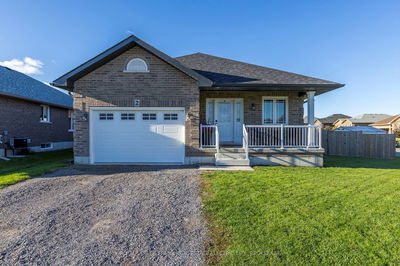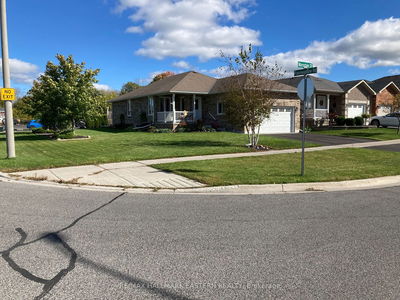236 Lyle
Grafton | Alnwick/Haldimand
$599,900.00
Listed about 23 hours ago
- 2 bed
- 2 bath
- 1500-2000 sqft
- 5.0 parking
- Detached
Instant Estimate
$589,720
-$10,180 compared to list price
Upper range
$679,680
Mid range
$589,720
Lower range
$499,759
Property history
- Now
- Listed on Oct 8, 2024
Listed for $599,900.00
1 day on market
- Aug 6, 2024
- 2 months ago
Suspended
Listed for $599,900.00 • about 2 months on market
- Jun 1, 2023
- 1 year ago
Expired
Listed for $649,000.00 • 3 months on market
- Apr 18, 2023
- 1 year ago
Terminated
Listed for $649,000.00 • about 1 month on market
Location & area
Schools nearby
Home Details
- Description
- Nestled In The Charming Hamlet Of Grafton, This 2 Bedroom, 2 Bath 1.5 Storey Gem Is Perfect For Modern Living On A Huge Lot Just Minutes To Highway 401, Highway 2, Schools & More! Featuring A Detached Garage, An Above Ground Pool & Hot Tub With A Deck That's Perfect For Entertaining, You'll Never Want To Leave.The Main Floor Boasts An Inviting Living Room With A Cozy Fireplace And A Walkout Overlooking The Dining Room. The Practical Kitchen Is Complete With A Full Appliance Package And A Walkout To The Deck while the den (could be converted to 3rd bedroom), 2 Pc Bath And Access To The Paved Drive With Parking For 4 Completes This Level. Upstairs, The Primary And Secondary Bedroom Along With A 4 Pc Bath Are Found While The Lower Level Is Unfinished, Houses The Utilities And Provides Storage. Grafton Is A Special Place. Don't Miss Out On The Opportunity To Call It Home!
- Additional media
- -
- Property taxes
- $2,478.00 per year / $206.50 per month
- Basement
- Crawl Space
- Year build
- -
- Type
- Detached
- Bedrooms
- 2 + 1
- Bathrooms
- 2
- Parking spots
- 5.0 Total | 1.0 Garage
- Floor
- -
- Balcony
- -
- Pool
- Abv Grnd
- External material
- Vinyl Siding
- Roof type
- -
- Lot frontage
- -
- Lot depth
- -
- Heating
- Forced Air
- Fire place(s)
- Y
- Main
- Living
- 16’10” x 17’8”
- Dining
- 10’4” x 14’6”
- Family
- 15’2” x 15’7”
- Kitchen
- 15’2” x 15’7”
- Laundry
- 5’7” x 4’12”
- Bathroom
- 4’8” x 4’5”
- 2nd
- Prim Bdrm
- 14’2” x 13’10”
- Br
- 9’5” x 13’4”
- Bathroom
- 7’0” x 13’4”
- Bsmt
- Sitting
- 16’8” x 17’1”
Listing Brokerage
- MLS® Listing
- X9387995
- Brokerage
- RE/MAX HALLMARK FIRST GROUP REALTY LTD.
Similar homes for sale
These homes have similar price range, details and proximity to 236 Lyle




