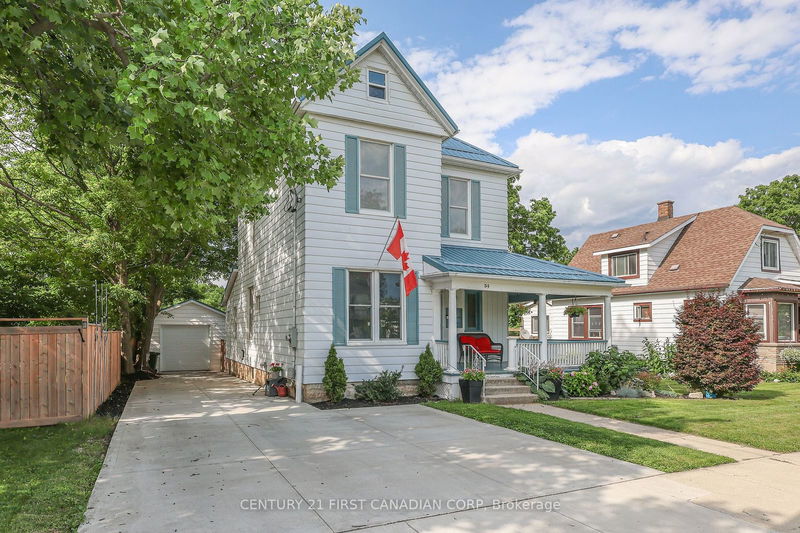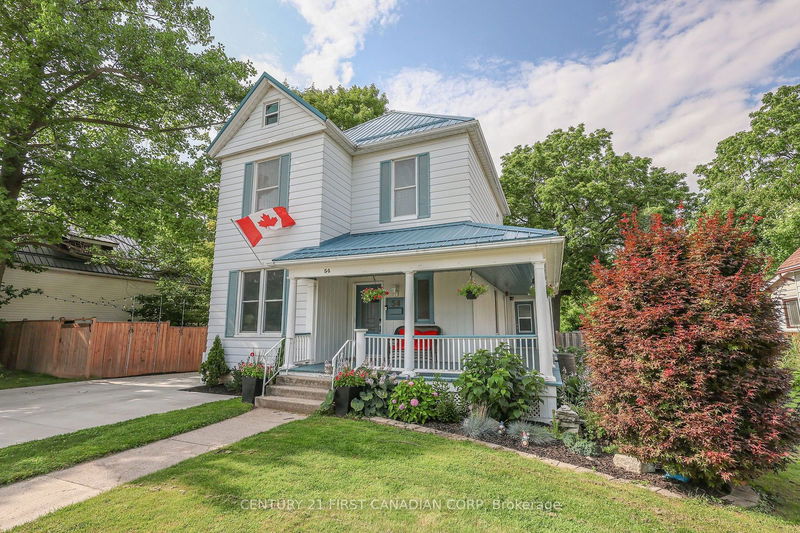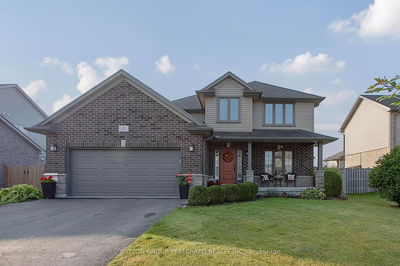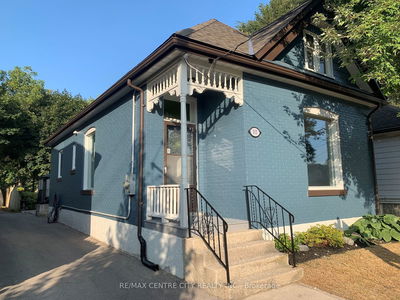54 REGENT
SW | St. Thomas
$599,900.00
Listed about 20 hours ago
- 3 bed
- 2 bath
- 2000-2500 sqft
- 5.0 parking
- Detached
Instant Estimate
$586,819
-$13,082 compared to list price
Upper range
$659,835
Mid range
$586,819
Lower range
$513,802
Property history
- Now
- Listed on Oct 8, 2024
Listed for $599,900.00
1 day on market
- Sep 3, 2024
- 1 month ago
Terminated
Listed for $624,900.00 • about 1 month on market
- Jan 4, 2024
- 9 months ago
Terminated
Listed for $624,999.00 • on market
- Dec 1, 2023
- 10 months ago
Expired
Listed for $624,999.00 • 22 days on market
- Oct 4, 2023
- 1 year ago
Expired
Listed for $624,999.00 • about 2 months on market
- Sep 5, 2023
- 1 year ago
Terminated
Listed for $674,900.00 • on market
- Aug 14, 2023
- 1 year ago
Terminated
Listed for $725,000.00 • on market
- Jul 19, 2023
- 1 year ago
Terminated
Listed for $749,900.00 • on market
- Feb 1, 2014
- 11 years ago
Sold for $198,500.00
Listed for $199,000.00 • 21 days on market
- May 10, 2013
- 11 years ago
Expired
Listed for $209,900.00 • 6 months on market
- Sep 30, 1998
- 26 years ago
Sold for $121,500.00
Listed for $124,622.00 • about 1 month on market
- Feb 5, 1994
- 31 years ago
Sold for $119,000.00
Listed for $122,900.00 • about 1 month on market
Location & area
Schools nearby
Home Details
- Description
- Welcome to 54 Regent Street, a gorgeous century home boasting over 2100 sf of living space on a dead-end street with amazing character and features that are sure to impress. The home is situated on nearly half an acre and backs onto a lush ravine that gives you ample privacy. As you walk up to the home, you will be greeted with a beautiful wraparound veranda, perfect for enjoying sunrises with coffee. Once inside, you enter the spacious foyer with French doors to a large living room with various layout possibilities. Ample natural light from multiple windows and space has been tastefully updated while maintaining character. From here you have a dedicated dining room and a renovated kitchen (2017) with granite counters, a breakfast bar, and stainless steel appliances (2020). Main floor laundry and 2-piece bath (2017). On the second floor, you have two bedrooms, a 4-piece bath with heated floors, and a loft currently used as an office, but with the potential to be a 4th bedroom. Finally, the third level features a large primary bedroom with his and her closets. Outside there is a brand new 14x26 drive-through garage that can double as a shop, set up with heat, a 240V outlet, a subpanel, and automatic garage door openers on both ends. Use as a garage or added man cave. Upgrades outdoors continue with a 2-tiered deck (2019) and shed (2022). Steel roof (2014), basement insulation (2015), various windows and doors (2017/2019), sewer line from clay to PVC (2021), concrete driveway (2022), and a new AC unit (June 2023).
- Additional media
- https://www.youtube.com/watch?v=zG4vv0j1UQ4
- Property taxes
- $3,876.62 per year / $323.05 per month
- Basement
- Unfinished
- Year build
- 100+
- Type
- Detached
- Bedrooms
- 3
- Bathrooms
- 2
- Parking spots
- 5.0 Total | 1.0 Garage
- Floor
- -
- Balcony
- -
- Pool
- None
- External material
- Alum Siding
- Roof type
- -
- Lot frontage
- -
- Lot depth
- -
- Heating
- Forced Air
- Fire place(s)
- N
- Main
- Foyer
- 15’3” x 11’2”
- Dining
- 13’10” x 11’2”
- Living
- 11’5” x 11’10”
- Other
- 18’4” x 11’5”
- Kitchen
- 18’2” x 11’4”
- Bathroom
- 11’6” x 11’4”
- 2nd
- Office
- 11’5” x 9’3”
- Br
- 12’1” x 11’7”
- Br
- 13’9” x 14’9”
- Bathroom
- 11’1” x 5’2”
- 3rd
- Prim Bdrm
- 14’6” x 13’2”
Listing Brokerage
- MLS® Listing
- X9387305
- Brokerage
- CENTURY 21 FIRST CANADIAN CORP
Similar homes for sale
These homes have similar price range, details and proximity to 54 REGENT









