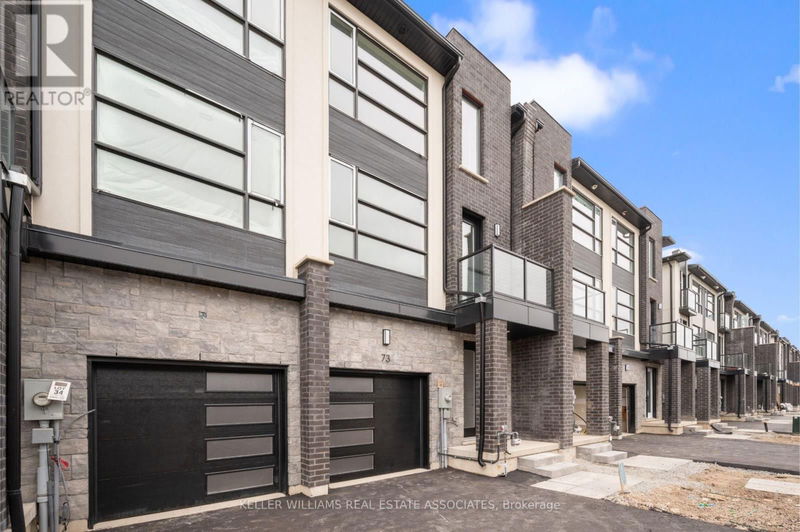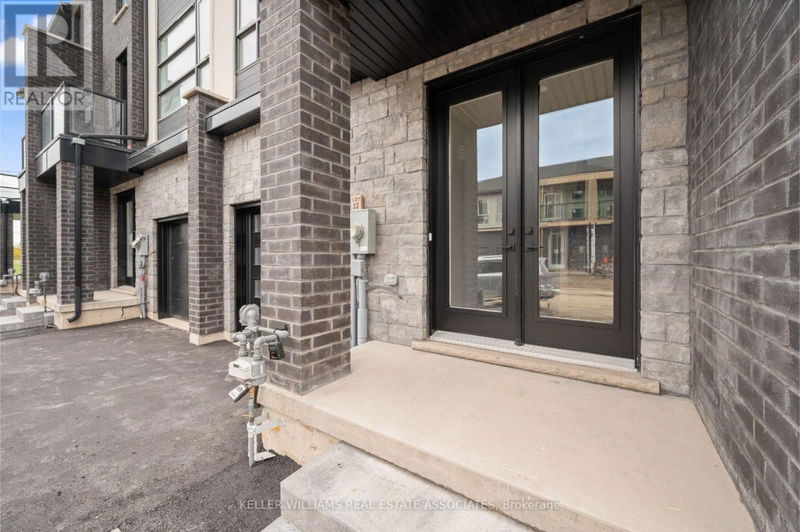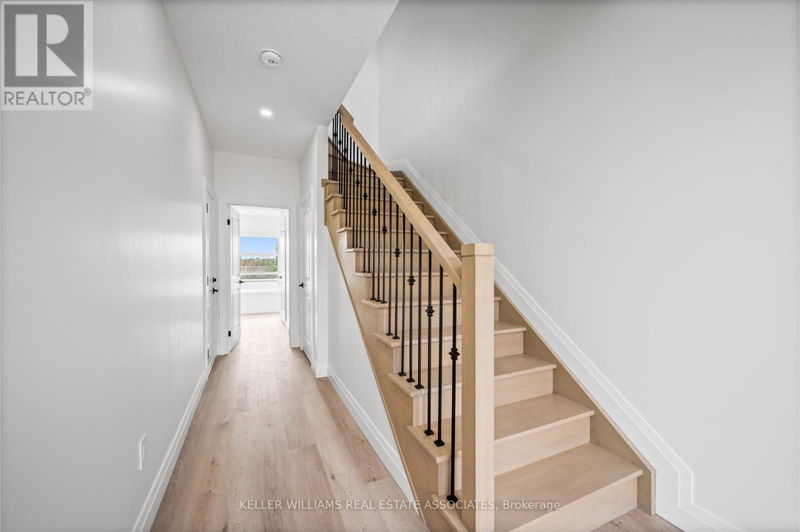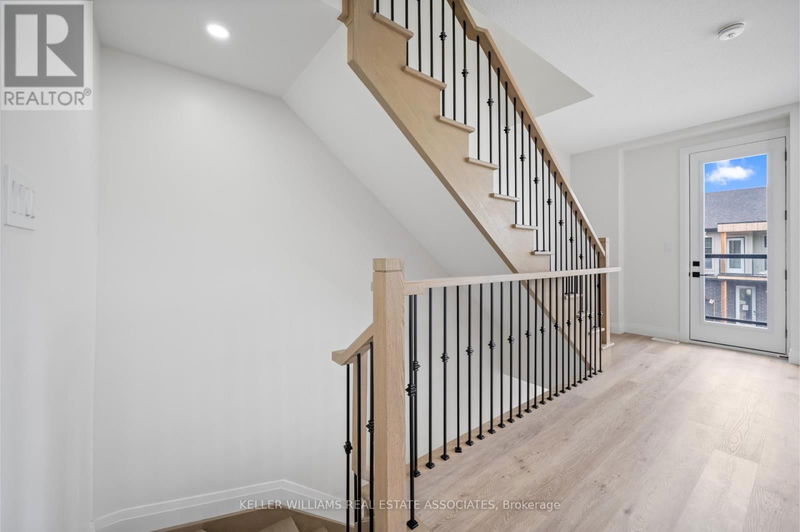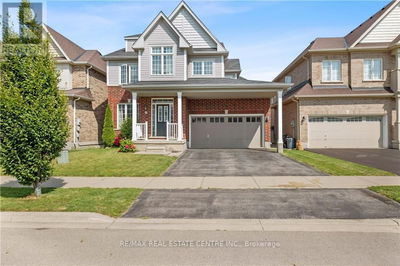33 - 73 Warren
| Welland
$979,800.00
Listed about 7 hours ago
- 5 bed
- 4 bath
- - sqft
- 2 parking
- Single Family
Property history
- Now
- Listed on Oct 8, 2024
Listed for $979,800.00
0 days on market
Location & area
Schools nearby
Home Details
- Description
- Welcome To #33-73 Warren Trail, Welland A Rare And Remarkable Opportunity To Own A Modern, Live-Work 3-Level Townhouse Featuring A Commercial Unit On The Main Floor. This 4+1 Bedroom, 3.5-Bathroom Property Is Designed For Both Convenience And Style. The Main Level Offers A Versatile Storefront Space With A Separate Street Entrance, Ideal For A Small Business, Including A 2-Piece Washroom And Additional Office Space, Perfect For A Work-From-Home Setup Or Rental Income. The Second Level Is Bright And Spacious, Boasting An Open-Concept Layout With A Large Living Room That Leads To A Balcony. The Designer Kitchen Is Equipped With A Large Center Island, Perfect For Meal Prep And Entertaining, While The Adjoining Dining Room Also Provides A Walkout To Another Balcony. Additionally, Theres A Convenient Bedroom On This Level, Ideal For Guests Or As A Home Office. On The Third Level, You'll Find A Serene Primary Suite With A Walk-In Closet And A Luxurious 4-Piece Ensuite. Two More Well-Appointed Bedrooms, Along With A Laundry Room, Complete This Floor. Premium Upgrades Include Vinyl Flooring, Pot Lights, Large Windows, And Soaring 9-Foot Ceilings Throughout. Don't Miss This Unique Chance To Own A Commercial/Residential Property In The Heart Of Welland Ideal For Entrepreneurs, Investors, Or Anyone Looking To Combine Living And Business Spaces Seamlessly. **** EXTRAS **** Taxes To Be Assessed. POTL FEE $167/Month (id:39198)
- Additional media
- https://propertycontent.ca/73warrentrailunit33welland-mls/
- Property taxes
- -
- Basement
- -
- Year build
- -
- Type
- Single Family
- Bedrooms
- 5
- Bathrooms
- 4
- Parking spots
- 2 Total
- Floor
- Vinyl
- Balcony
- -
- Pool
- -
- External material
- Brick
- Roof type
- -
- Lot frontage
- -
- Lot depth
- -
- Heating
- Forced air, Natural gas
- Fire place(s)
- -
- Main level
- Other
- 18’12” x 11’5”
- Office
- 11’2” x 8’3”
- Second level
- Living room
- 15’5” x 13’3”
- Kitchen
- 13’9” x 14’11”
- Dining room
- 7’11” x 12’0”
- Bedroom 4
- 10’12” x 11’7”
- Third level
- Primary Bedroom
- 15’2” x 12’0”
- Laundry room
- 3’6” x 8’4”
- Bedroom 2
- 8’9” x 11’7”
- Bedroom 3
- 9’7” x 12’4”
Listing Brokerage
- MLS® Listing
- X9387325
- Brokerage
- KELLER WILLIAMS REAL ESTATE ASSOCIATES
Similar homes for sale
These homes have similar price range, details and proximity to 73 Warren
